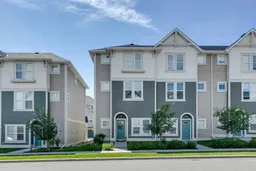WELCOME HOME to this stunning, fully developed END UNIT 3-storey townhouse in the heart of Airdrie’s highly sought-after community of South Point!
Step inside through the ground-level entry where you’ll find a spacious flex room that can serve as a den, home office, mudroom, or even a third bedroom complete with closet. This level also provides access to the double attached garage, making everyday living seamless and convenient. Head upstairs to the main living area, where a bright and airy open-concept layout greets you with sunlight pouring through large windows. The heart of this home is the gorgeous kitchen, boasting granite countertops, deep under-mount sinks, white shaker style cabinetry, full-height tile backsplash, and high-end stainless steel appliances including a built in microwave. The kitchen flows effortlessly into the spacious dining area and inviting living room, where stunning hardwood flooring adds warmth and style. From the dining area, step out through sliding patio doors to your private balcony perfect for morning coffee or evening BBQ.
Tucked around the corner is a discreet 2-piece powder room, ideal for guests.
Upstairs, you’ll find two spacious primary suites, each with their own private ensuite and generous closet space. One of the suites features a luxurious ensuite with a walk-in shower, with glass doors, and granite countertop vanity and a walk-in closet, while the second bedroom suite enjoys a 4-piece ensuite and a large walk-in closet. The convenient upper-floor laundry completes this level. Located just steps from parks, playgrounds, tennis courts, picnic areas, and a dog park, and minutes from schools, shopping, restaurants, and the CrossIron Mills Mall, this home offers unbeatable access to Highway 2 and the new South Point overpass. There’s even direct public transit to downtown Calgary and a Calgary bus loop, making commuting easier than ever.
Whether you're a first-time buyer, looking to downsize, or an investor—this home checks all the boxes. Don't miss your chance to make it yours!
Inclusions: Dishwasher,Electric Stove,Garage Control(s),Microwave,Range Hood,Refrigerator,Washer/Dryer,Window Coverings
 42
42


