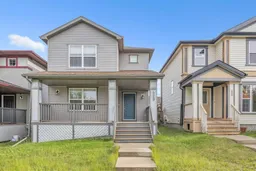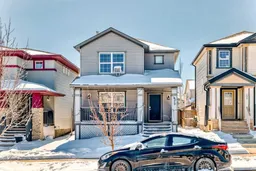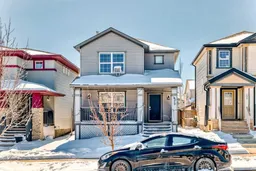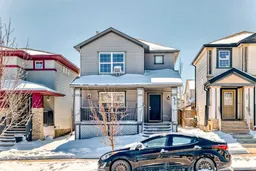This Home Won’t Last Long – Priced for a Quick Sale! Welcome to this immaculate 2-storey home with rear lane access, excellent privacy, and situated on a conventional lot in a highly sought-after neighborhood. Boasting charming curb appeal and a full-length front veranda, this home makes a lasting impression from the moment you arrive. Step inside to discover a stunning staircase and a spacious living room, complemented by upgraded vinyl plank flooring and abundant natural light from the south-facing windows, creating a bright and airy main level. The functional kitchen features all major appliances, a corner pantry, generous counter and cupboard space, and a large island—perfect for meal prep and entertaining. The adjoining dining area is ideal for family gatherings and keeping an eye on the kids.
Step outside to your private south-facing backyard with a two-tier deck, pergola, fully fenced yard, concrete RV parking pad, and rear lane access—an entertainer’s dream and ideal for family living. A convenient half bath with soaring ceilings completes the main floor.
Upstairs, you'll find three spacious bedrooms and two full bathrooms, including a primary suite with a walk-in closet and ensuite bath. The upper level also includes a laundry room for added convenience. The unspoiled basement offers a blank canvas to develop according to your needs. Additional features- Newer hot water tank, Upgraded window treatments & fixtures, New dryer (2022), Vacant for quick possession. Located within walking distance to schools, parks, and pathways, with quick access to amenities and major roadways. Perfect for families starting their journey—and a great investment opportunity too.
Inclusions: Dishwasher,Electric Range,Microwave Hood Fan,Refrigerator,Washer/Dryer,Window Coverings
 35
35





