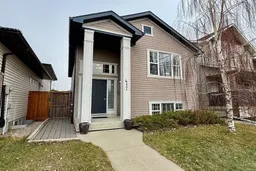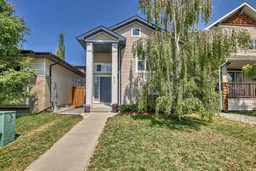Welcome to 417 Sagewood Park SW – a beautifully maintained 4-bedroom, 2 full bathroom detached home located in the sought-after family-friendly community of Sagewood in Airdrie! This charming bi-level offers nearly 1,600 sqft of total developed living space, ideal for growing families or savvy investors. Step into a bright and inviting main level featuring a spacious living room with large windows, a functional kitchen with ample cabinetry, and a cozy dining area perfect for everyday meals or entertaining guests. The main level includes two generously sized bedrooms and a full 4-piece bathroom. The fully developed lower level boasts an additional two bedrooms(New Flooring - 2023), a second full bathroom, kitchen and a large family room perfect for movie nights, play space, or even a home office setup. Laundry(New Washer & Dryer - 2023) and extra storage complete the lower level. Enjoy the fully fenced backyard with alley access—ideal for outdoor gatherings, pets. Double detached garage with heated, EV charge possible and back alley way. This home is ideally situated near schools, parks, walking trails, and all amenities, with quick access to major routes for an easy commute. Pride of ownership shows throughout! Don’t miss your chance to own this move-in-ready home in one of Airdrie’s most popular neighborhoods. Book your private showing today!
Inclusions: Dishwasher,Electric Range,Garage Control(s),Microwave,Range Hood,Refrigerator,Washer,Water Softener,Window Coverings
 33
33



