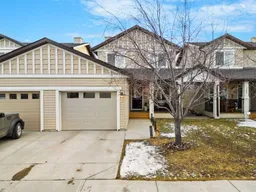Welcome to this beautifully maintained 3 bedroom, 2.5 bathroom home offering low-maintenance, lock-and-leave living. Whether you're a snowbird looking for a hassle-free home base or a professional who works away and doesn’t want to worry about mowing lawns or shovelling snow, this is the perfect turn-key opportunity! From the moment you arrive, you’ll be drawn in by the inviting front porch, setting the stage for the warmth you'll feel in this charming semi-detached home, where the ONLY SHARED WALLS IS IN THE GARAGE—giving you the privacy of a single-family residence with the ease of condo-style living.
Step inside to an open-concept main floor flooded with NATURAL LIGHT, creating an inviting atmosphere perfect for both relaxation and entertaining. The cozy living room features a GAS FIREPLACE with a stunning custom wood mantle—imagine curling up here on a chilly evening with a good book or sharing laughter with loved ones.. The gourmet U-shaped kitchen boasts stainless steel appliances, premium cabinetry, and a breakfast bar, making it a great space for both casual meals and entertaining. HARDWOOD FLOORS flow throughout, adding elegance, while a spacious dining area invites family gatherings. Need a quiet spot to work? The main-floor flex room is ideal for remote work or personal projects. Upstairs, the primary suite is your personal retreat, complete with a WALK-IN CLOSET and a private three-piece ensuite. Two additional generously sized bedrooms and a full four-piece bathroom make this level perfect for families or hosting guests.
The unfinished basement, with a bathroom rough-in, offers endless possibilities—imagine a cozy media room, a home gym, or an additional bedroom tailored to your needs. Outside, the beautifully landscaped backyard backs onto GREENSPACE, providing privacy and a peaceful place to unwind on the patio—ideal for summer BBQs or simply soaking in the tranquility. The attached OVERSIZED single GARAGE ensures ample space for parking and storage. Located in the sought-after Sagewood community, this home is just minutes from schools, shopping, parks, walking trails, and even a golf course—the perfect balance of quiet suburban living and urban convenience. This home is move-in ready and waiting for you! Schedule your private tour today!
Inclusions: Dishwasher,Dryer,Electric Stove,Garage Control(s),Microwave Hood Fan,Refrigerator,Window Coverings
 50Listing by pillar 9®
50Listing by pillar 9® 50
50


