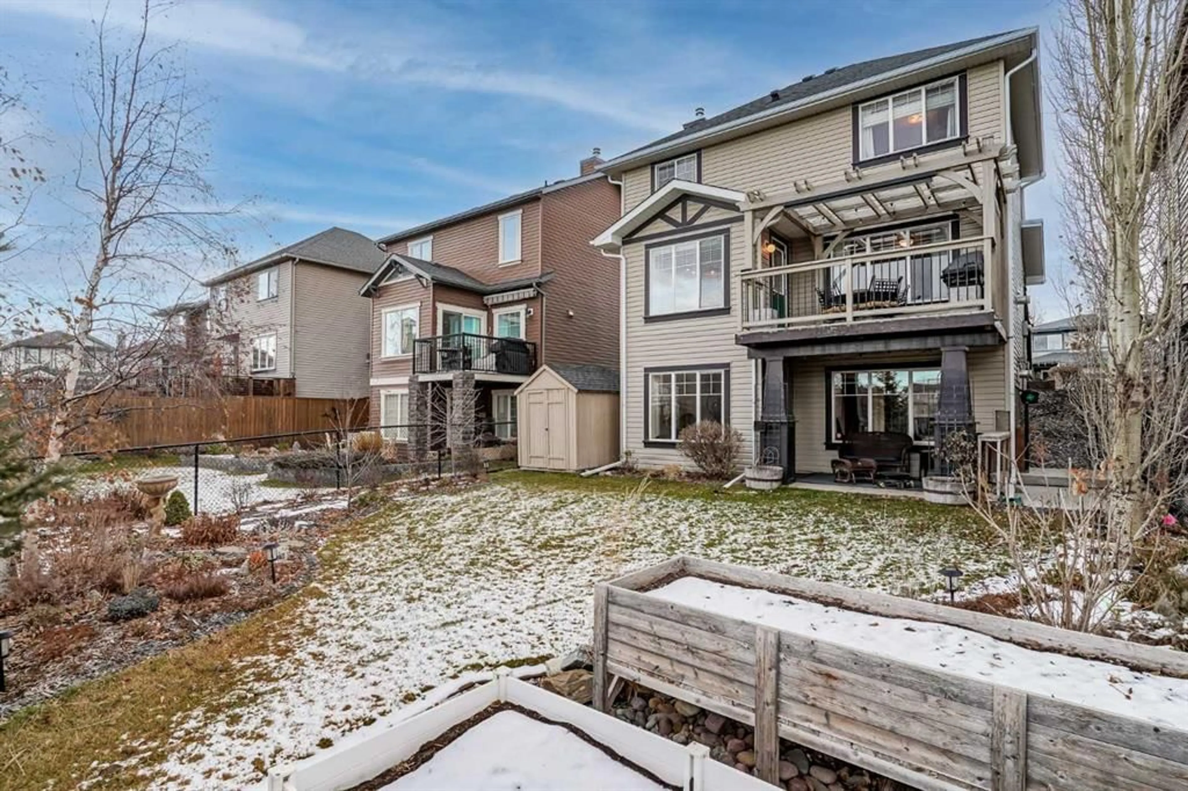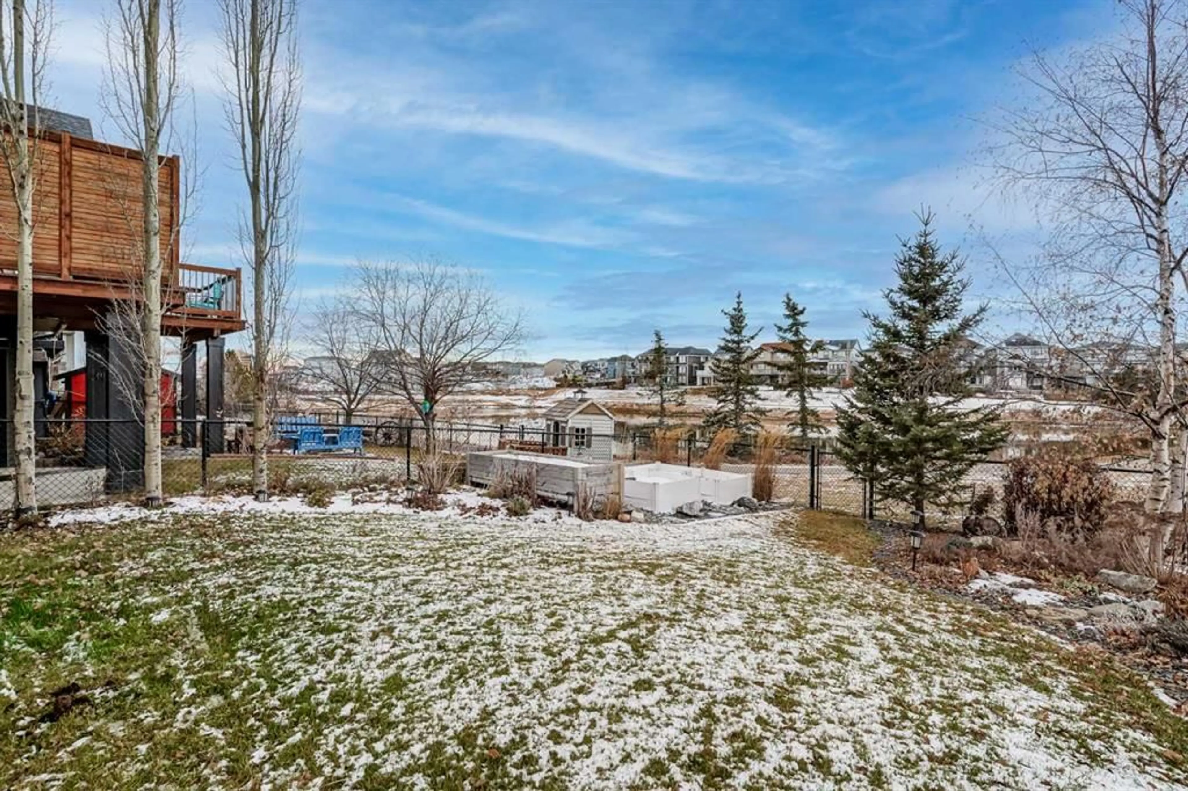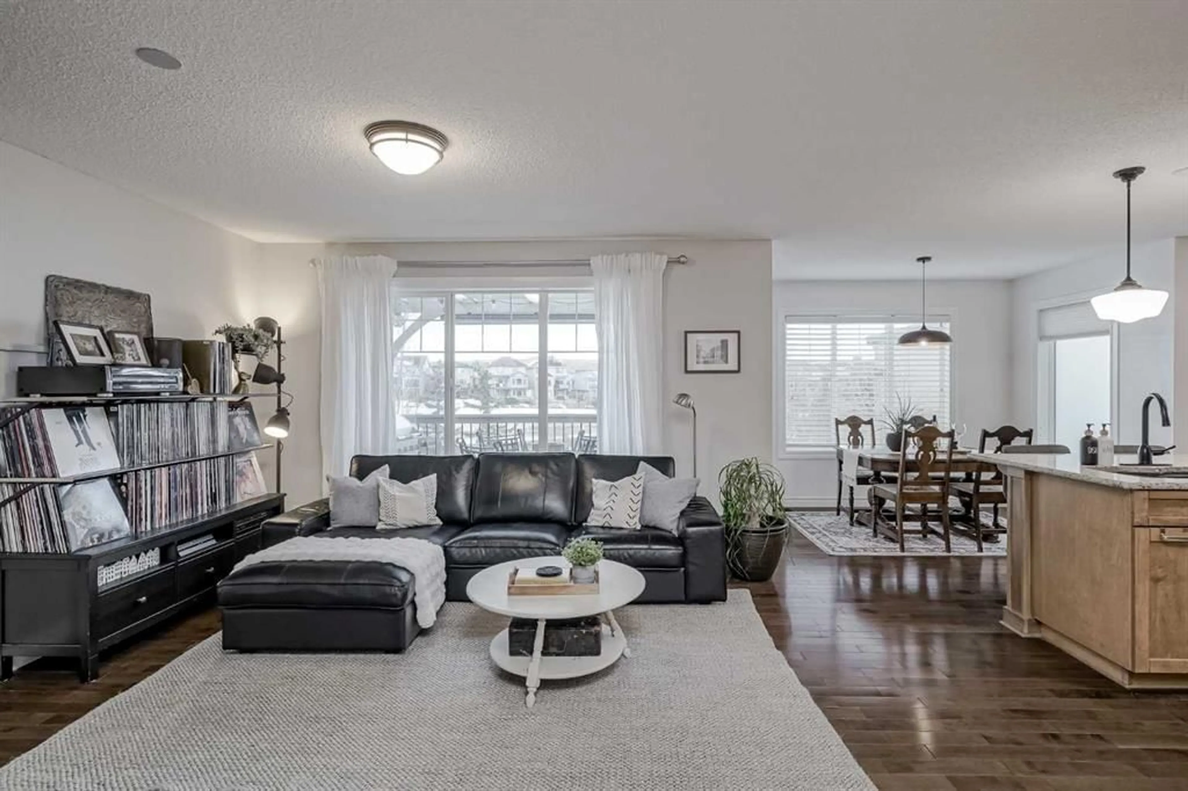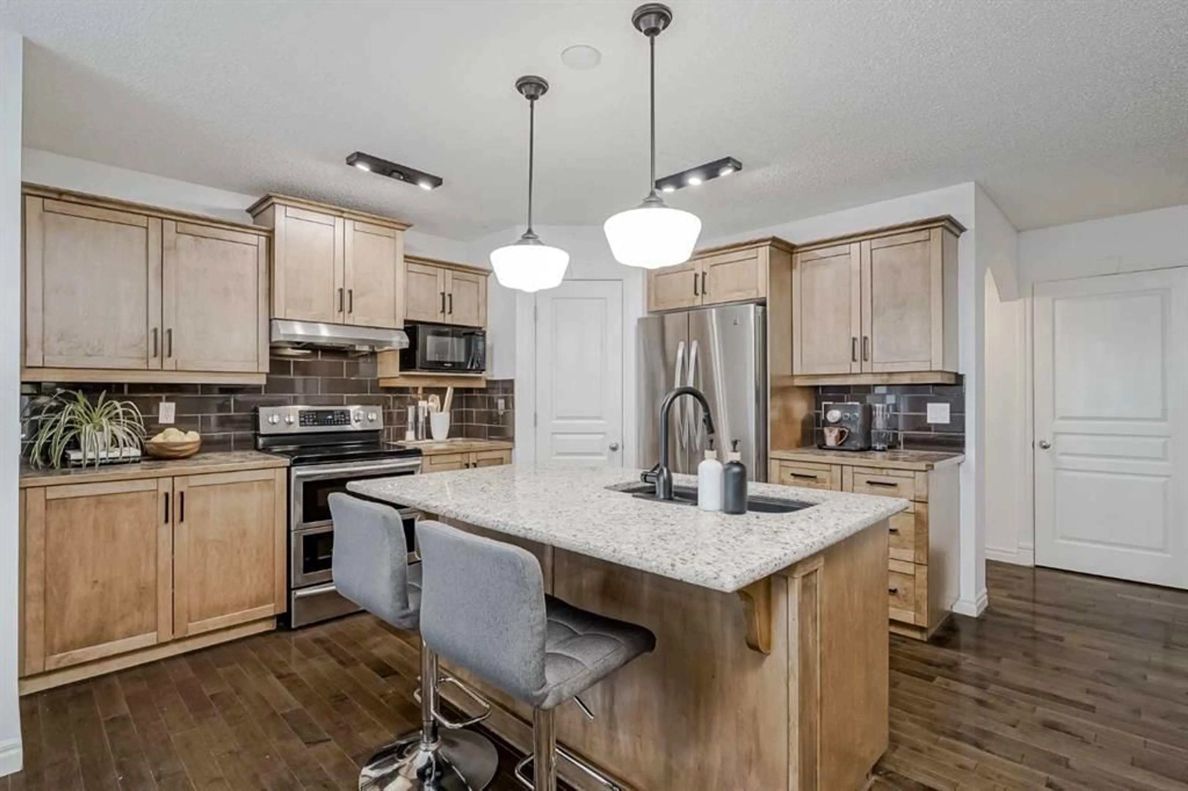230 Sagewood Grove, Airdrie, Alberta T4B 3B1
Contact us about this property
Highlights
Estimated valueThis is the price Wahi expects this property to sell for.
The calculation is powered by our Instant Home Value Estimate, which uses current market and property price trends to estimate your home’s value with a 90% accuracy rate.Not available
Price/Sqft$444/sqft
Monthly cost
Open Calculator
Description
Say hello to the Sagewood stunner that brings ALL the GOOD VIBES. This 4 bed / 3.5 bath WALKOUT backs right ONTO THE POND, serving up serene water VIEWS and a WEST-FACING backyard that turns every evening into golden hour. And more—it's tucked on one of Sagewood’s quietest, most sought-after streets. Private, peaceful, perfect. Step inside and the main floor hits you with SUNNY, OPEN-CONCEPT LIVING: a granite island big enough for homework, happy hour, or full-on snack attacks; a cozy gas FIREPLACE; and a BALCONY where the VIEW basically demands coffee at sunrise and cocktails at sunset. Upstairs, the PRIMARY SUITE is your personal HIDEAWAY, complete with a walk-in closet and ensuite to unwind in. Two more bedrooms and a full bathroom round out the level with easy, everyday FUNCTIONALITY. But the real flex? The FULLY FINISHED WALKOUT BASEMENT. A bright family room with another FIREPLACE, a 4TH BEDROOM, a full bath, and DIRECT ACCESS to your covered patio and BACKYARD OASIS. It’s the ideal setup for teens, guests, in-laws—or your future Airbnb empire. With UPDATED FINISHES, AIR CONDITIONING, and an unbeatable location steps from waterfront pathways, this home delivers the lifestyle people move to Sagewood for along with CLOSE PROXIMITY to schools, shopping and amenities. The views are real. The privacy is rare and the opportunity…hard to resist! Check out the virtual tour and call your favourite Realtor quickly before this opportunity goes to another savvy buyer!
Property Details
Interior
Features
Main Floor
Entrance
8`8" x 9`5"Living Room
12`5" x 13`2"Kitchen
11`0" x 12`5"Dining Room
9`2" x 10`0"Exterior
Features
Parking
Garage spaces 2
Garage type -
Other parking spaces 2
Total parking spaces 4
Property History
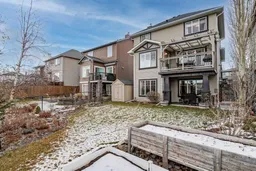 48
48
