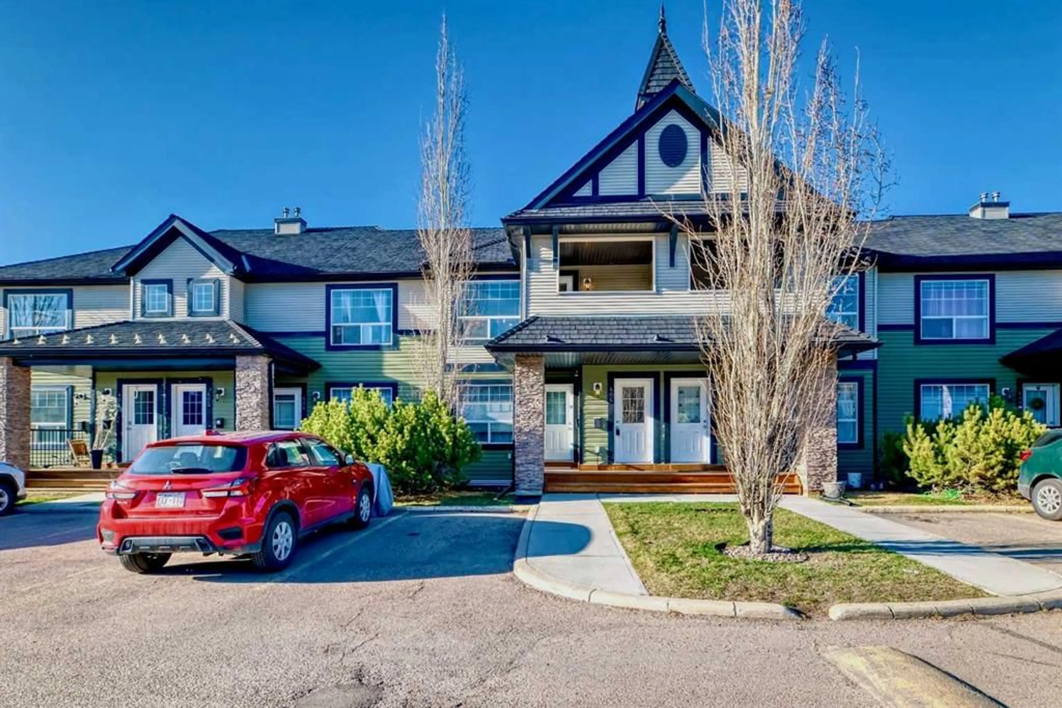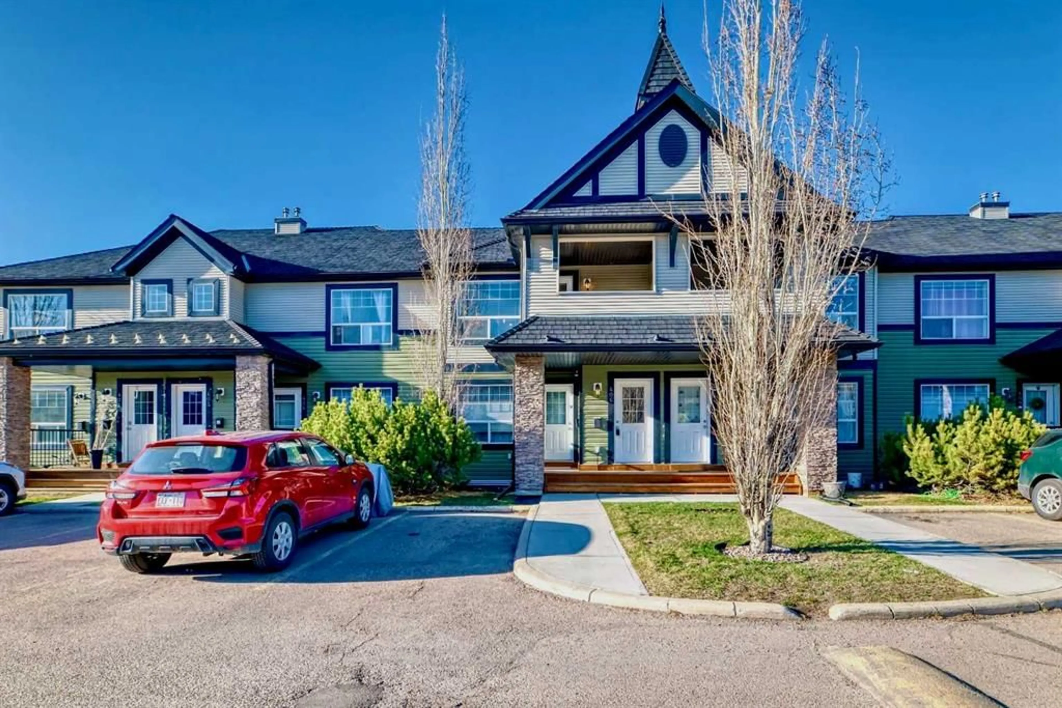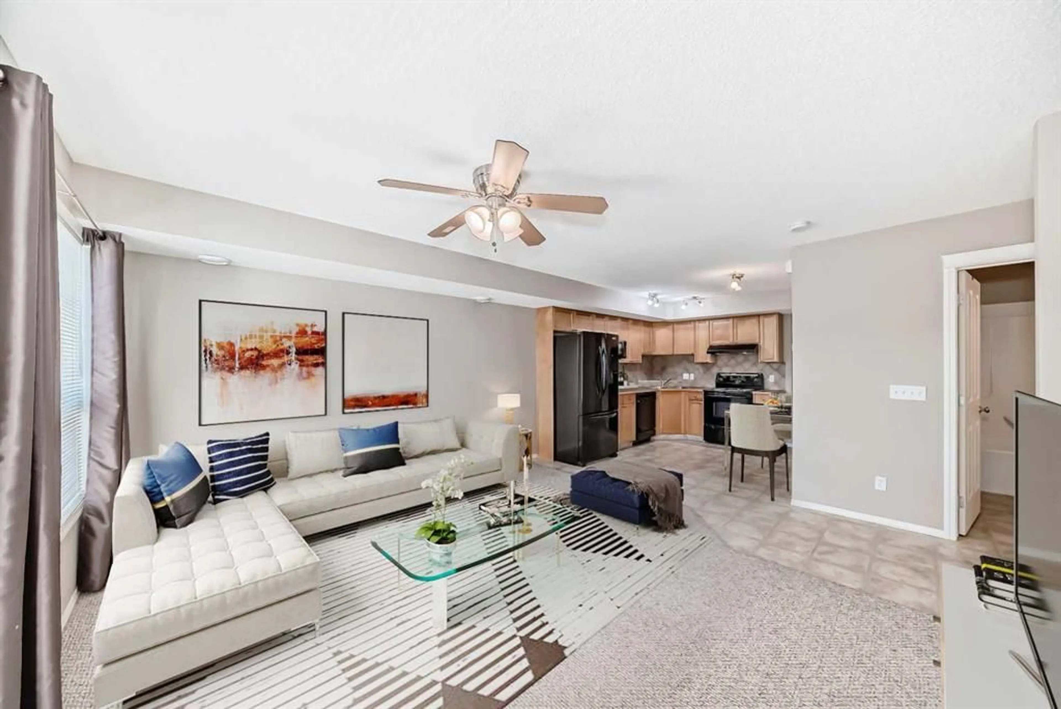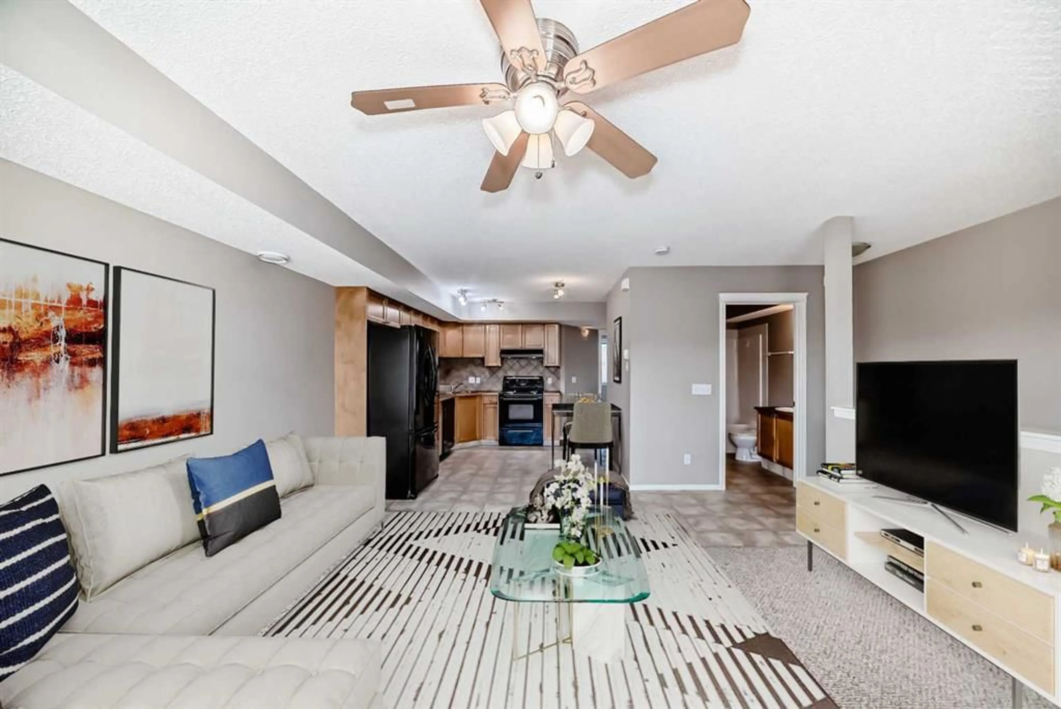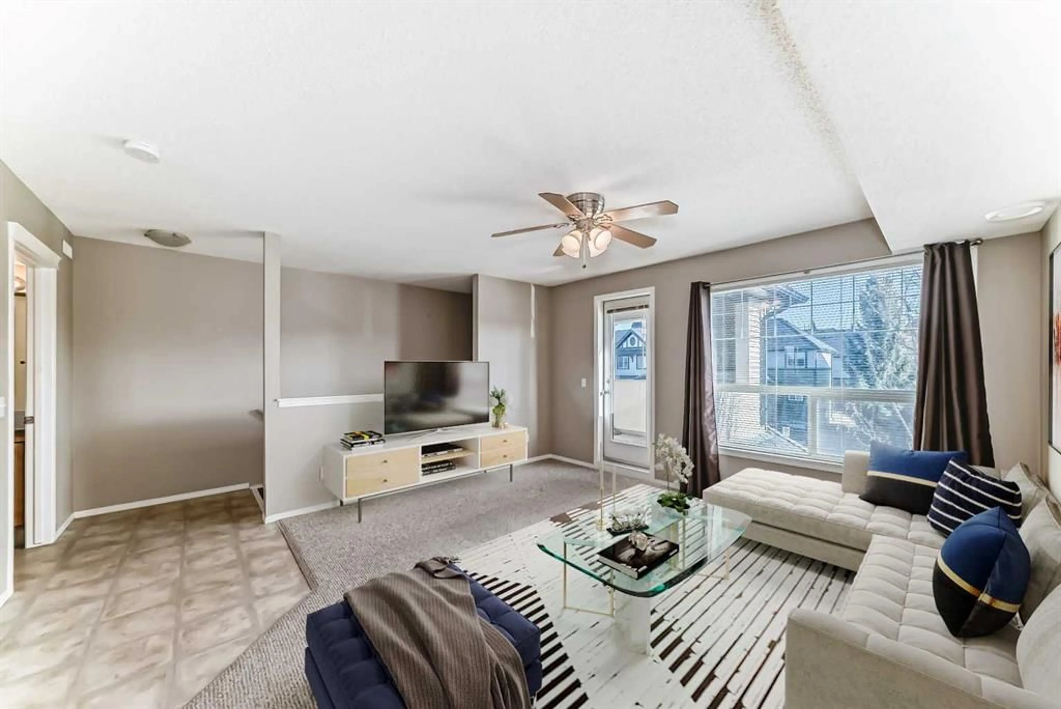140 Sagewood Blvd #406, Airdrie, Alberta T4B 3H5
Contact us about this property
Highlights
Estimated valueThis is the price Wahi expects this property to sell for.
The calculation is powered by our Instant Home Value Estimate, which uses current market and property price trends to estimate your home’s value with a 90% accuracy rate.Not available
Price/Sqft$345/sqft
Monthly cost
Open Calculator
Description
Welcome to the beautiful community of Sagewood. This cozy 1-bedroom stacked townhouse is in the perfect location close to schools, parks, playgrounds, public transit, and shopping. The home is just steps away from a large open field perfect for outdoor activities during the summer. The townhome is a desirable top-floor unit with a large spacious balcony perfect for relaxing outside and enjoying the beautiful summer weather. The open-concept floor plan allows for greater flexibility and a wide range of configurations. The bright living and dining areas flow seamlessly and offers large south-facing windows for plenty of natural sunlight. The kitchen has plenty of cabinet and countertop space. The bedroom features a large window for plenty of natural sunlight. This home has a 4-piece bathroom and offers in-suite laundry with a full-size washer and dryer. The assigned parking stall is conveniently located outside in proximity to the front entrance. Pets are allowed in the building with Condo Board Approval. A low monthly condo fee of $278 makes this home affordable for students, working professionals, retirees, or single parents. This could also be the perfect investment for rental income, seniors, or first-time home buyers. Imagine living in the beautiful community of Sagewood today! *Please note that some photos in this listing have been virtually staged to help visualize the living space.
Property Details
Interior
Features
Second Floor
Balcony
10`1" x 8`3"Living Room
14`1" x 13`8"Kitchen
9`11" x 11`0"Bedroom - Primary
15`9" x 10`6"Exterior
Parking
Garage spaces -
Garage type -
Total parking spaces 1
Property History
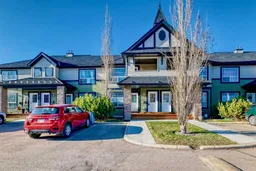 30
30
