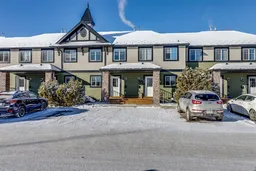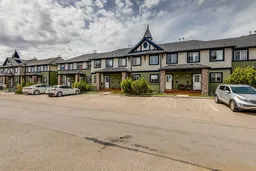OPEN HOUSE Cancelled ***FALL IN LOVE with this Incredible 2 Storey plus Fully Finished Townhouse that has undergone an EXTENSIVE TOP TO BOTTOM RENOVATION. When you arrive, you will immediately notice the Gorgeous Flooring, Large West Facing Window in the Living Room and the Brand New Stunning Kitchen that has Quartz Countertops, Stainless Steel Appliances, Subway Tiling, Extra Potlights, White Upper Cabinetry and Beautiful Forest Green Lower Cabinets that are Full of Additional Storage including Corner Pull-out Shelving, Lots of Pot and Pan Drawers, and Sliding Drawers within the Island Cabinetry. The Half Bath on Main has a New Vanity and Toilet. The Large Living and Dining Room has plenty of space for Larger Furniture. The Upper Level has Brand New Carpet, a Spacious Primary Bedroom with his and hers closets, 2 Additional Bedrooms, and a Renovated Full Bathroom including a New Vanity and Flooring. The Lower Level has a Large Recreation Room, Full Bathroom, Large Laundry Room with tons of Storage and an extra Refrigerator. The Renovations also include: New Textured Ceiling, New Doors and Black Hardware, New Trim on Windows and Doors, New Baseboards, New Lighting, New Faucets and Sinks, New Mirrors, and it has been Freshly Painted. The Exterior has a West Facing yard and patio to enjoy your Summer Days. Included are 2 Parking Stalls right outside the door. This Exceptional Townhouse is walking distance to 2 Elementary Schools, a Middle School and has easy access to transportation and shopping. Ensure to watch the tour on MLS or Realtor.ca
Inclusions: Dishwasher,Dryer,Electric Stove,Microwave Hood Fan,Refrigerator,Washer
 27
27



