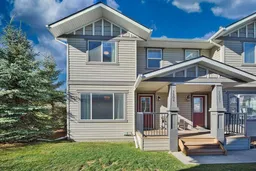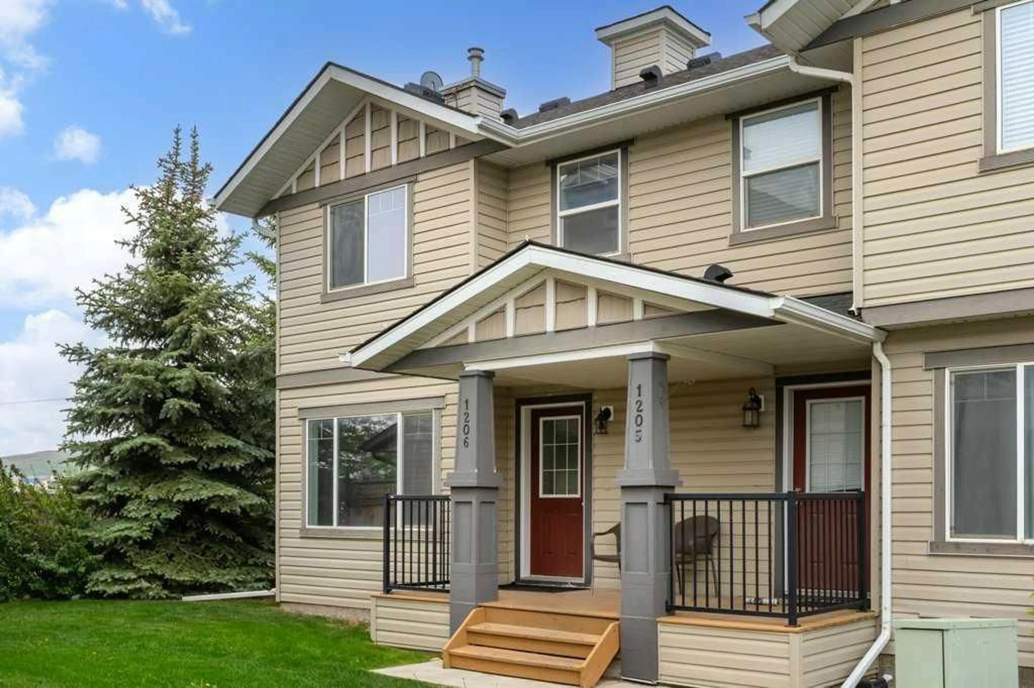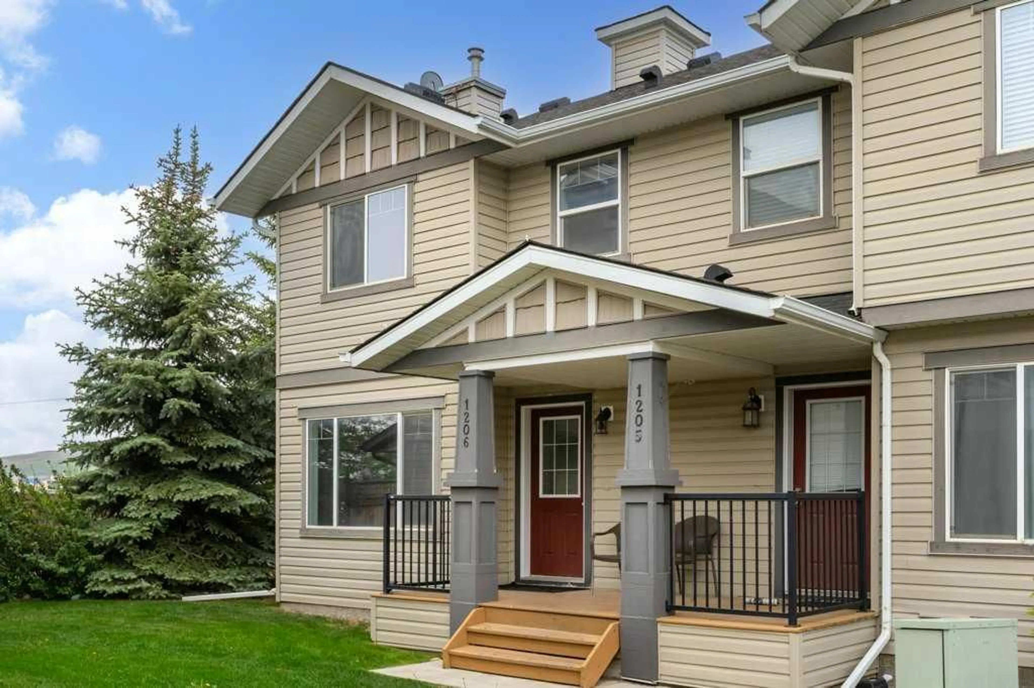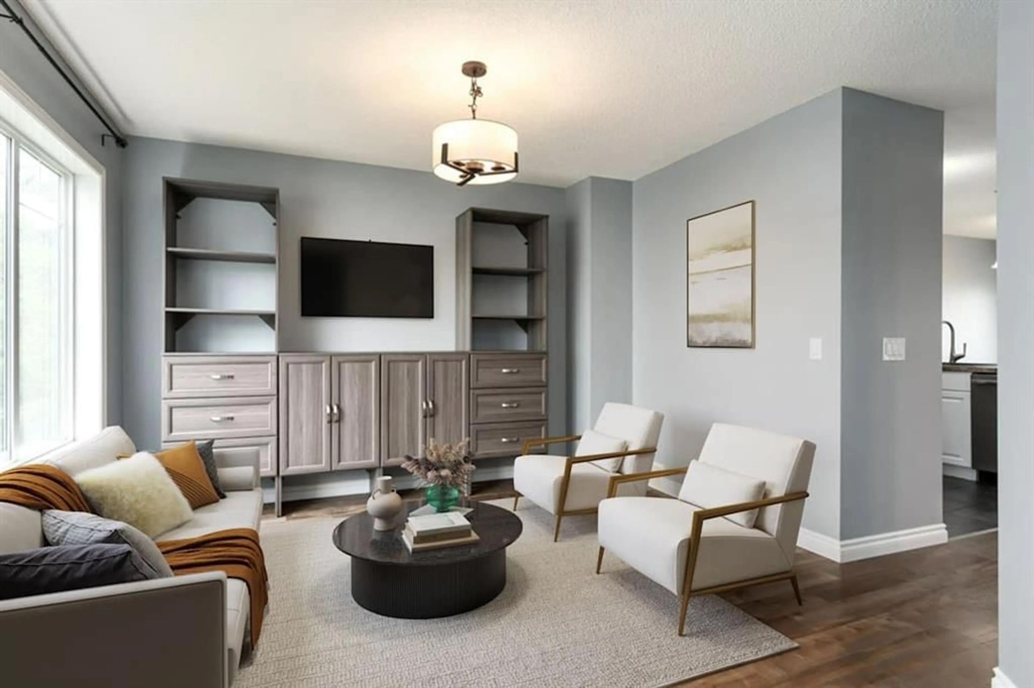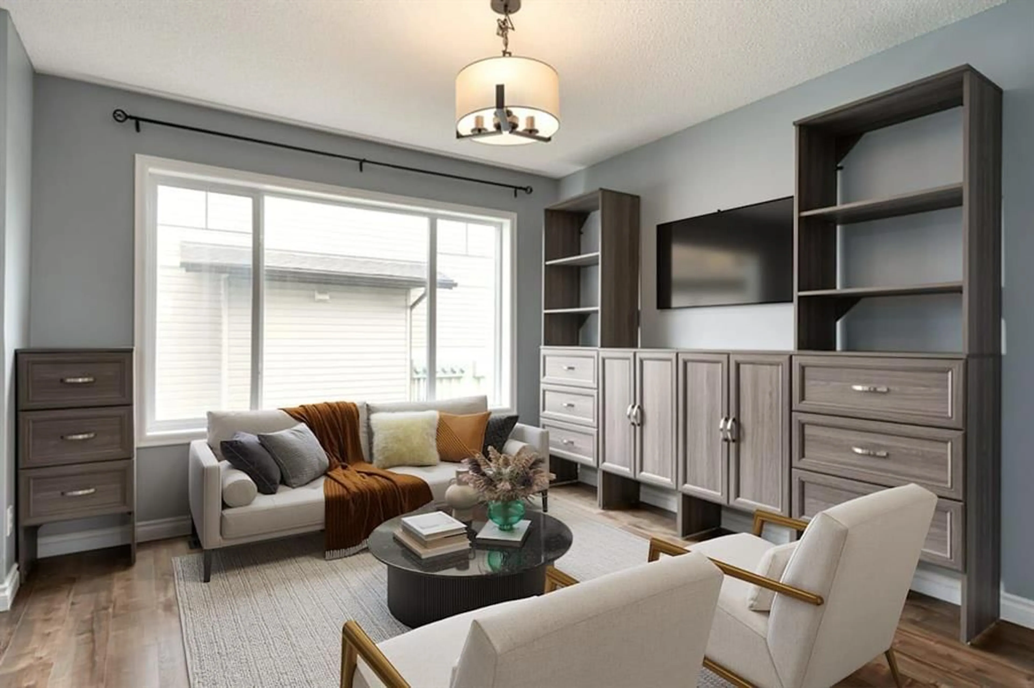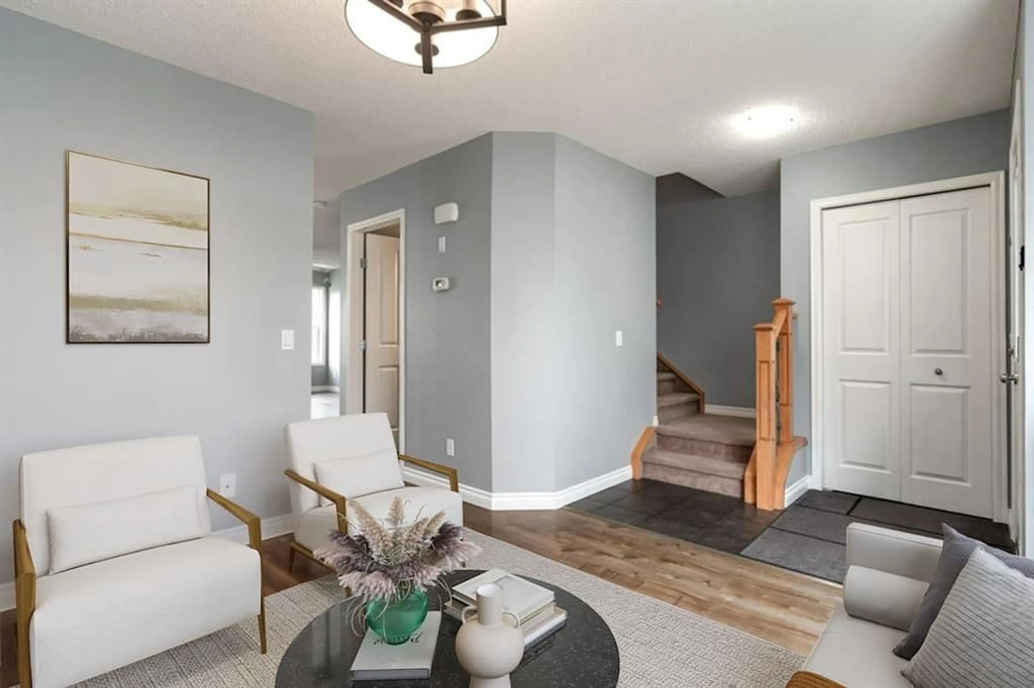2384 Sagewood Gate #1206, Airdrie, Alberta T4B 0K7
Contact us about this property
Highlights
Estimated valueThis is the price Wahi expects this property to sell for.
The calculation is powered by our Instant Home Value Estimate, which uses current market and property price trends to estimate your home’s value with a 90% accuracy rate.Not available
Price/Sqft$300/sqft
Monthly cost
Open Calculator
Description
A rare opportunity in Sagewood—this spacious end-unit townhouse features four bedrooms and a fully developed basement, offering nearly 1,900 sq ft of comfortable, functional living space. Inside, you’re welcomed by a versatile flex room at the front of the home, perfect as a formal dining area, a sunlit home office, or an additional sitting room. The main level continues into a bright, open-concept layout with large windows, a warm and inviting living room, and a thoughtfully designed kitchen complete with a large single bowl farmhouse sink, built-in pantry, and dining space. Upstairs, you’ll find three generously sized bedrooms and two full bathrooms, including a spacious primary suite with a private ensuite. The fully finished basement expands your living space with a fourth bedroom, a cozy recreation or media room, a convenient two-piece bathroom, laundry area, and ample storage. The basement is well suited for guests, teens, or a home gym. Enjoy your morning coffee on the charming front porch or unwind on the private back patio, perfect for grilling or quiet relaxation. Two titled parking stalls located just outside the front door add everyday convenience. Nestled in the family friendly community of Sagewood, this home is close to schools, parks, playgrounds, and scenic walking paths. Meticulously maintained and move-in ready, this townhome offers exceptional value in a highly desirable neighbourhood. Welcome Home!
Property Details
Interior
Features
Main Floor
Family Room
11`2" x 11`9"Kitchen
14`3" x 10`0"Living Room
11`4" x 14`2"2pc Bathroom
4`6" x 6`10"Exterior
Features
Parking
Garage spaces -
Garage type -
Total parking spaces 2
Property History
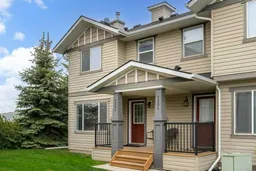 32
32