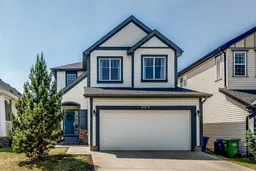OPEN HOUSE SUNDAY JULY 6 3-4:30PM - PRICE IMPROVEMENT - FULLY DEVELOPED! NEW CARPET, PAINT, FURNACE, HOT WATER TANK & AC! HUGE SUNNY West Facing Yard! BASEMENT WITH KITCHENETTE. Welcome to this exceptional home located in the highly sought-after community of Reunion in Airdrie! From the moment you step inside, you’ll appreciate the spacious front entry and the warmth of the rich hardwood floors throughout the main level. The open-concept kitchen is perfect for family life and entertaining, featuring an oversized island, ample cabinetry, a pantry, and a generous dining area.
The inviting living room is filled with natural light from large windows and centres around a cozy gas fireplace—ideal for relaxing or hosting guests. Stay comfortable year-round with central air conditioning, a must-have for warm summer days.
Upstairs, you’ll find a luxurious primary retreat with two closets and a spa-inspired 5-piece ensuite, along with two additional well-sized bedrooms, a full bathroom, and a bright, oversized bonus room.
The professionally developed basement comes complete with a custom kitchenette, a spacious bedroom, full bath, a comfortable family room, and loads of storage—perfect for multigenerational living.
Enjoy sunny afternoons in the fully fenced, west-facing backyard, complete with a beautiful gazebo and storage shed. This home also features a double attached garage and is within walking distance to Heron's Crossing School (K-9), many parks and playgrounds, and kms of pathways for walking and biking enthusiasts.
This home has had several very valuable updates including: new carpet and paint 2025, brand new stove 2025, Newer furnace, Central Air Conditioning and Humidifier 2024 and newer hot water tank 2023.
Don’t miss your chance to own this versatile and beautifully maintained home in one of Airdrie’s most family-friendly neighbourhoods!
Inclusions: Central Air Conditioner,Dishwasher,Electric Stove,Garage Control(s),Microwave Hood Fan,Refrigerator,Washer/Dryer,Window Coverings
 40
40


