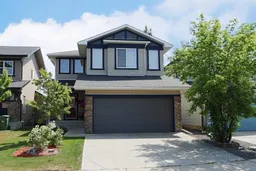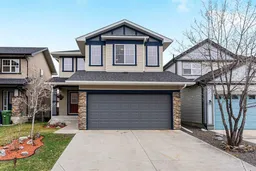Stop your house hunting because you've found your new home in this beautifully appointed two storey in the popular Northwest Airdrie neighbourhood of Reunion, located here on this quiet crescent only minutes to community parks & schools, shopping & the QEII Highway. Original owners of this marvelous 5 bedroom home which enjoys upgraded vinyl plank & laminate floors, stylish maple kitchen with stainless steel appliances & fantastic outdoor living in the fully fenced & landscaped backyard. Simply perfect for your growing family, you’ll love the open concept flow of the main floor with its spacious living room with fireplace & big windows, formal dining room/home office & dining nook with garden doors to the backyard. Sleek family kitchen with granite counters & island with wraparound raised bar, glistening stainless steel appliances & walkthrough pantry to the mudroom. Upstairs there are 3 terrific bedrooms & 2 full baths - both with granite counters; the primary bedroom has a walk-in closet & ensuite with double vanities, 2-person soaker tub & separate shower, & its own private access into the conveniently located laundry room with front-loading washer & dryer. Tucked away from the bedrooms is the bright & airy bonus room with West-facing windows & wired for surround sound…the perfect space for your media room, home gym or just a place to hang out & relax with the kids. Perfectly set up for multi-generational living, the lower level is beautifully finished with 2 more bedrooms, another full bath with quartz counters, rec room with granite-topped wet bar, 2nd set of laundry hook-ups & loads of extra space for storage. Backyard is fully fenced & landscaped, complete with deck & storage shed for your gardening tools. With its prime location & easy access to Veterans Blvd, Woodside Golf Course, Main Street & the Gateway retail centre, this truly wonderful home is ready & waiting with open arms to welcome your family!
Inclusions: Dishwasher,Dryer,Electric Stove,Microwave Hood Fan,Refrigerator,Washer,Water Softener,Window Coverings
 44
44



