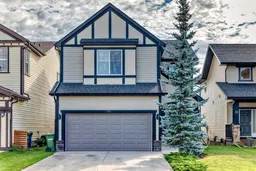Discover extraordinary living in this STUNNING HOME, designed for space and style. Featuring a WALKOUT BASEMENT, soaring vaulted ceilings, and modern upgrades, this home shines with natural light. The kitchen boasts stainless steel appliances, quartz countertops, sleek cabinetry, a pantry, and a large island with seating. Entertain effortlessly on the full-width deck, perfect for soaking up the sun. Stay comfortable year-round with AIR CONDITIONING and enjoy the open-concept main level, highlighted by recently installed beautiful maple hardwood , a gas fireplace, and space for a grand dining table. The main level includes two spacious bedrooms and a 4-piece bathroom, while the UPPER LEVEL PRIMARY SUITE offers a private retreat with a walk-in closet and a luxurious ensuite featuring a separate tub and oversized shower. The WALKOUT BASEMENT is a versatile haven, ideal for a home gym, additional bedroom, or games room, complete with a 3-piece bathroom and a well-equipped laundry room with cabinetry, a sink, and a fridge. Unwind in the private lower deck’s cozy 14' x 8' SWIM SPA and enjoy summers in the private beautifully landscaped backyard! With attached double car garage and a great location on a family friendly street, this home isn’t going to last long!
Inclusions: Dishwasher,Dryer,Electric Stove,Microwave Hood Fan,Refrigerator,Washer,Window Coverings
 50
50


