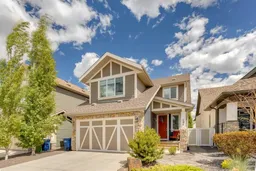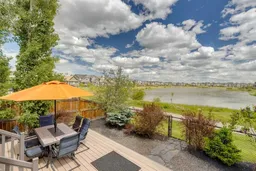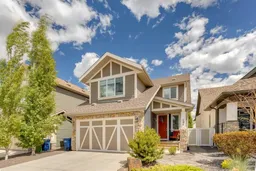Gorgeous, immaculate 2658 sqft, tastefully upgraded home with top quality finishes throughout... no expense was spared in the construction of this home on Heron Pond with a full, tranquil view overlooking the water, access to the walking paths & all the winter activities on the pond. Plan your skating parties & enjoy a fire on your private deck with friends & family! This tastefully decorated, 3 bedroom + den, 2 ½ bathroom home is situated on a quiet crescent close to schools, parks & wetlands. Great curb appeal & low maintenance landscaping are just the start of many special features. The spacious foyer provides ample access to welcome visitors & family. The main floor features 9’ ceilings, extended height doors, hardwood floors, an open floor plan & generous windows with custom Hunter Douglas Blinds throughout. The main floor also includes a huge gourmet kitchen with extended height cabinetry, granite countertops, a large island, a peninsula with breakfast bar, upgraded stainless appliances, a walk-thru pantry & extensive use of convenient pullout drawers. The dining room will easily accommodate a large gathering & the spacious great room features a cozy gas fireplace. This floor also includes a mud room with built in bench, a 2pc powder room & an office. The hardwood continues up the stairs to the hallway & spacious bonus room. There are 3 good sized bedrooms including a king size master with a solid wall of mirrored built-ins plus a huge walk-in closet with custom built-ins (converted 4th bedroom that could be changed back). The luxurious 5pc ensuite includes granite countertops, a soaker tub, double shower & dual sinks. The 4pc bath is conveniently located adjacent to the 2nd & 3rd bedrooms. This level boasts three large sunshine windows bathing the lower level in natural sunlight, dual furnaces & rough-in plumbing are the perfect set up for future development (see development plans in photos). Sunny east backyard with low maintenance landscaping, two-tiered deck & patio plus tasteful plantings. Don’t miss out on this lovely home in a very family friendly community close to everything!
Inclusions: Dishwasher,Dryer,Electric Stove,Garage Control(s),Microwave Hood Fan,Refrigerator,Washer,Water Softener,Window Coverings
 50
50




