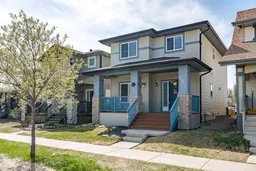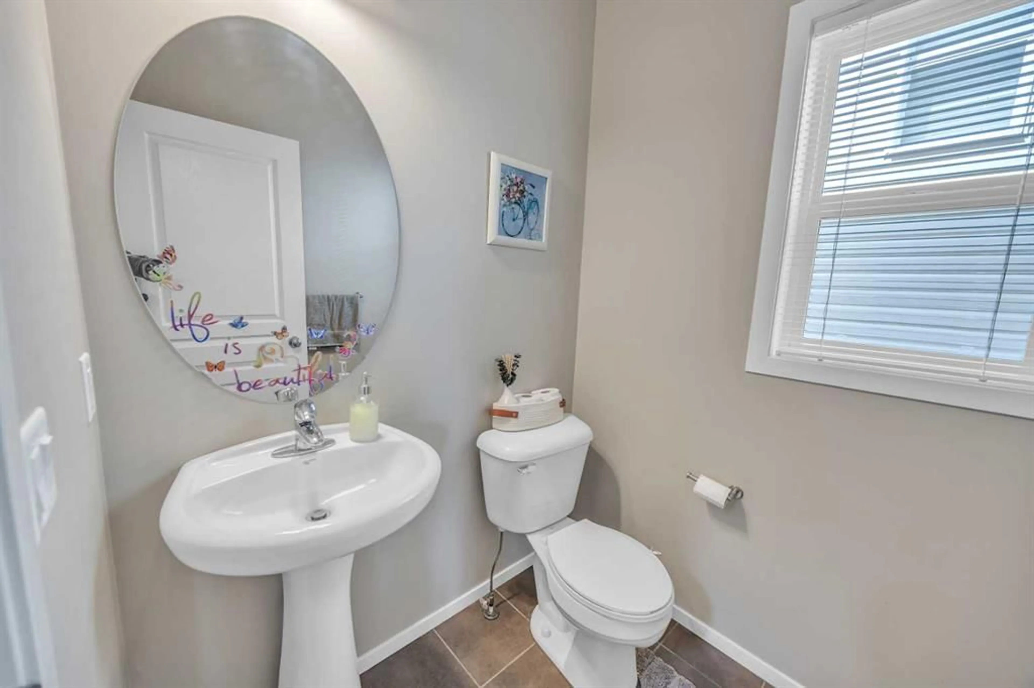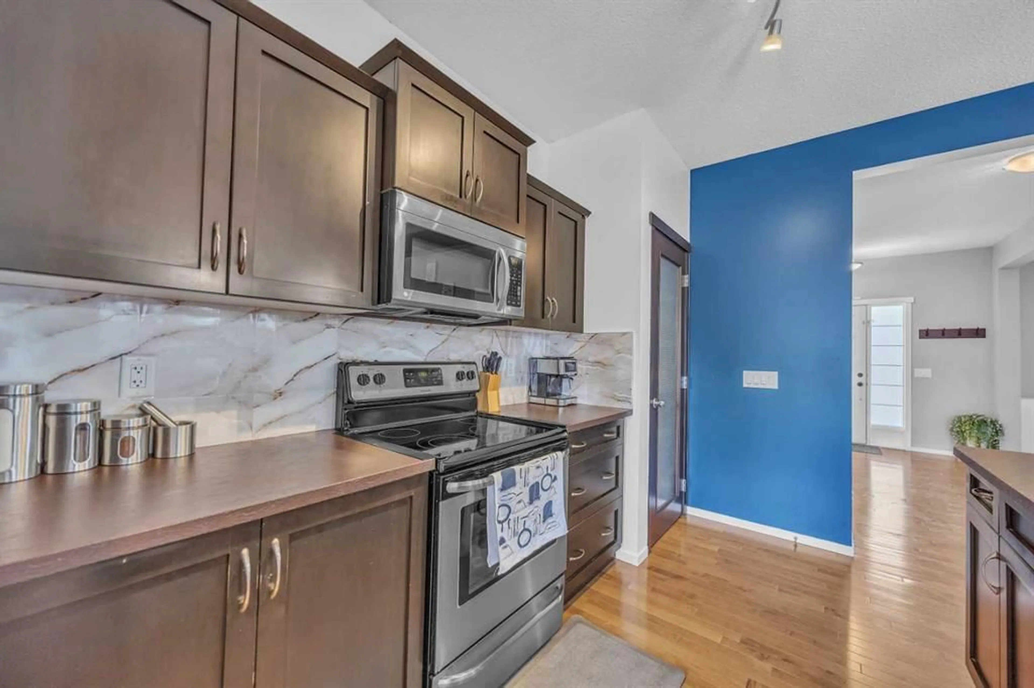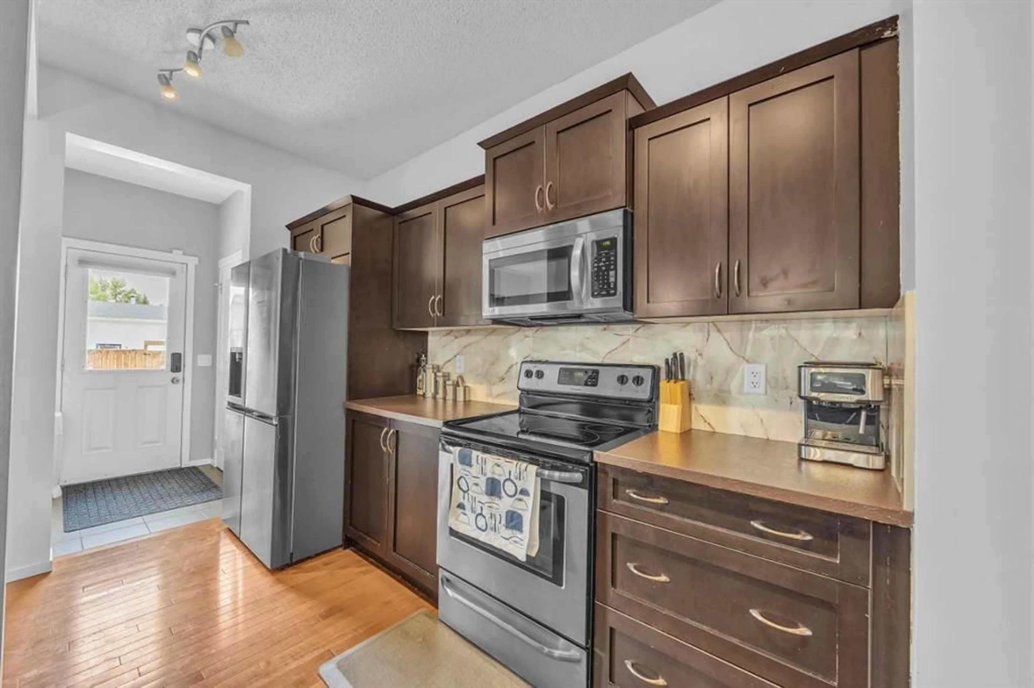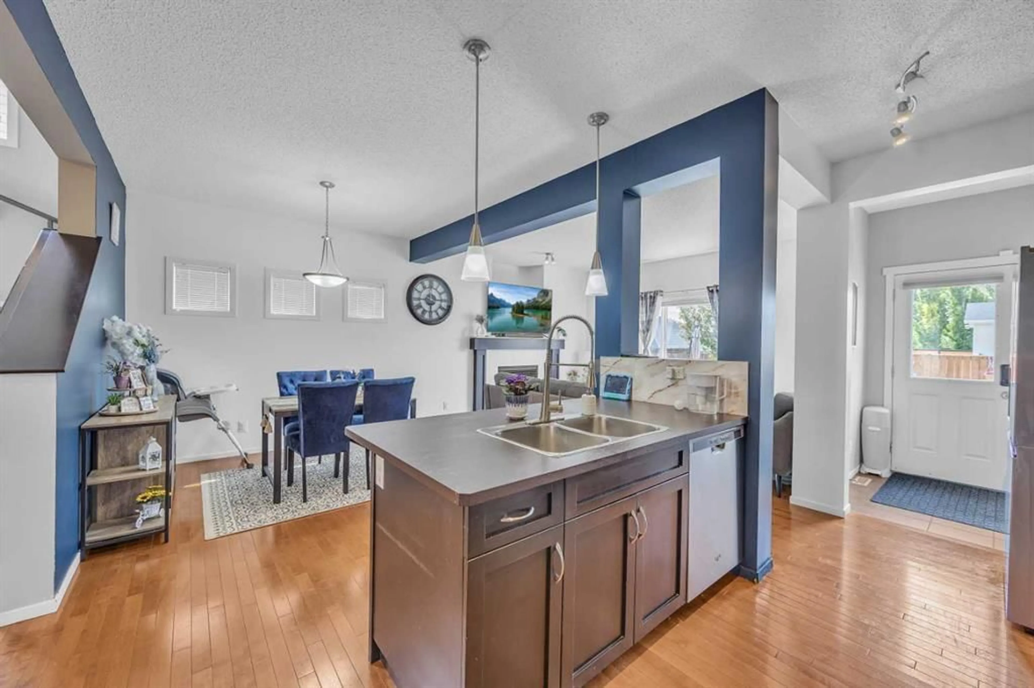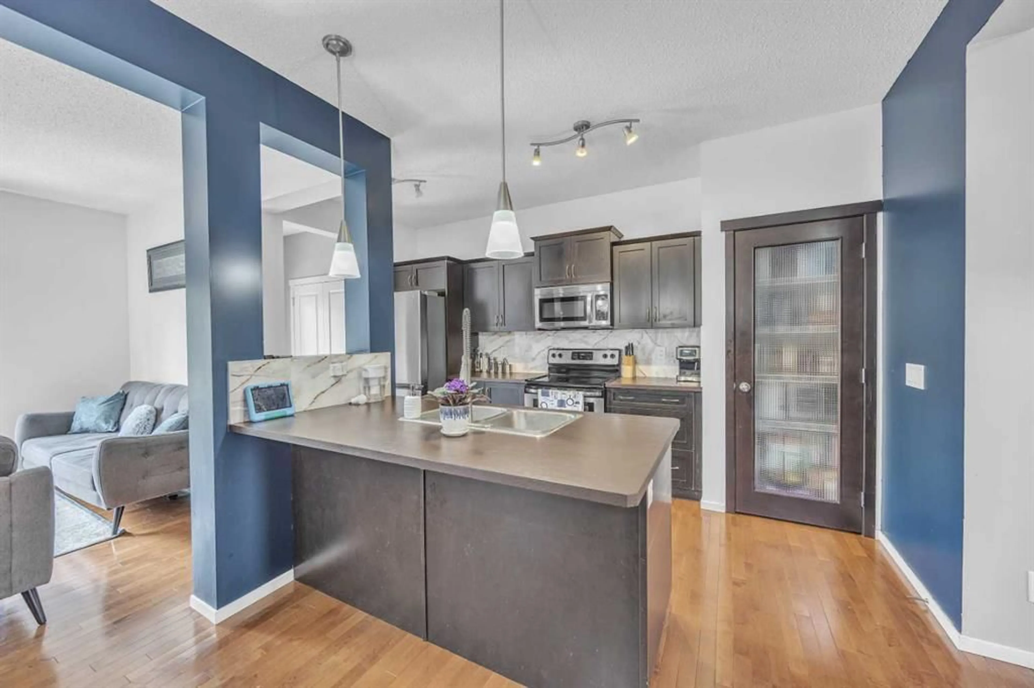1927 Reunion Blvd, Airdrie, Alberta T4B 0J3
Contact us about this property
Highlights
Estimated valueThis is the price Wahi expects this property to sell for.
The calculation is powered by our Instant Home Value Estimate, which uses current market and property price trends to estimate your home’s value with a 90% accuracy rate.Not available
Price/Sqft$349/sqft
Monthly cost
Open Calculator
Description
Welcome to this bright and inviting open-concept home! As you step inside, you’ll find a versatile den or office space to your left, along with a spacious walk-in closet—perfect for all your storage needs. The main floor opens up into a beautifully designed layout featuring a convenient 2-piece powder room, a modern kitchen with stainless steel appliances, a pantry, a sit-up counter, and a dining area. The cozy family room is complete with a fireplace, a mantle, and a designated spot for your TV. Upstairs, you'll find two well-sized bedrooms and a primary suite that offers a 4-piece ensuite, walk-in closet, and an included electric fireplace for added comfort. The upper-level laundry room makes daily chores easy—no more carrying laundry up and down the stairs! The basement is partially finished and ready for your personal touch. Flooring includes hardwood on the main floor, carpet upstairs, and laminate in the basement. Step outside to enjoy the sunny, south-facing backyard featuring a deck, a large built-in raised garden bed (ideal for vegetables or flowers), a storage shed, and a cement pad ready for your future garage. With a back lane, there’s also potential for RV parking. Out front, relax on the welcoming front deck with your morning coffee or evening drink. Located directly across from a park and close to schools, this home is warm, bright, and move-in ready.
Property Details
Interior
Features
Upper Floor
Bedroom - Primary
10`11" x 15`2"Bedroom
9`2" x 11`0"Bedroom
9`2" x 9`4"4pc Bathroom
8`5" x 5`6"Exterior
Features
Parking
Garage spaces 2
Garage type -
Other parking spaces 0
Total parking spaces 2
Property History
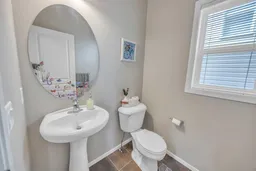 45
45