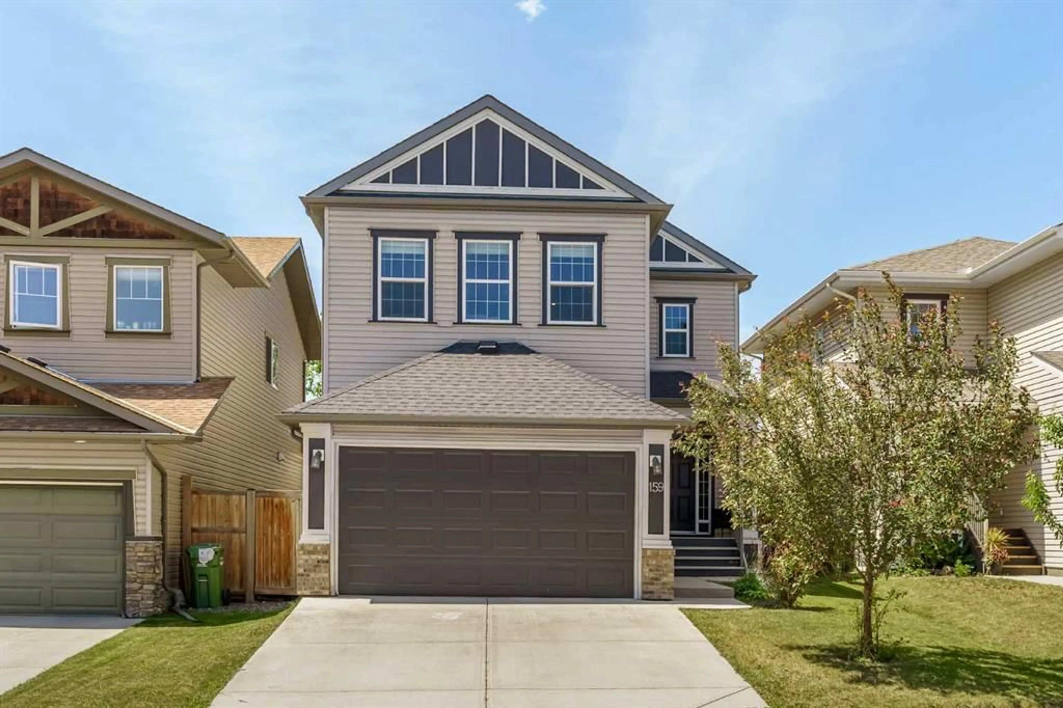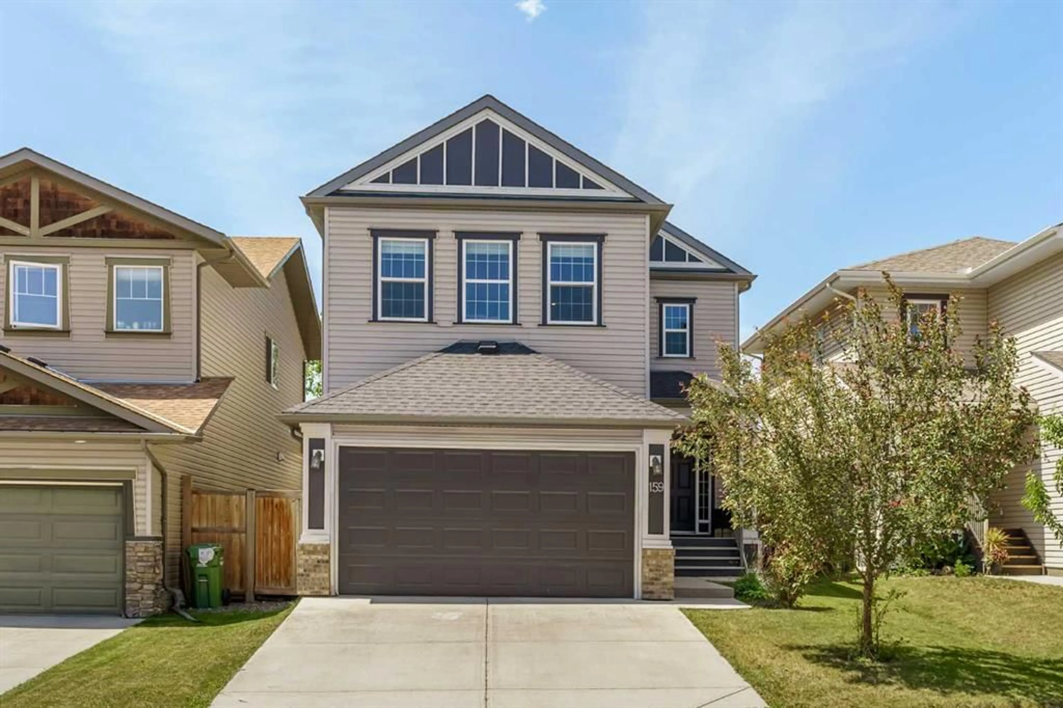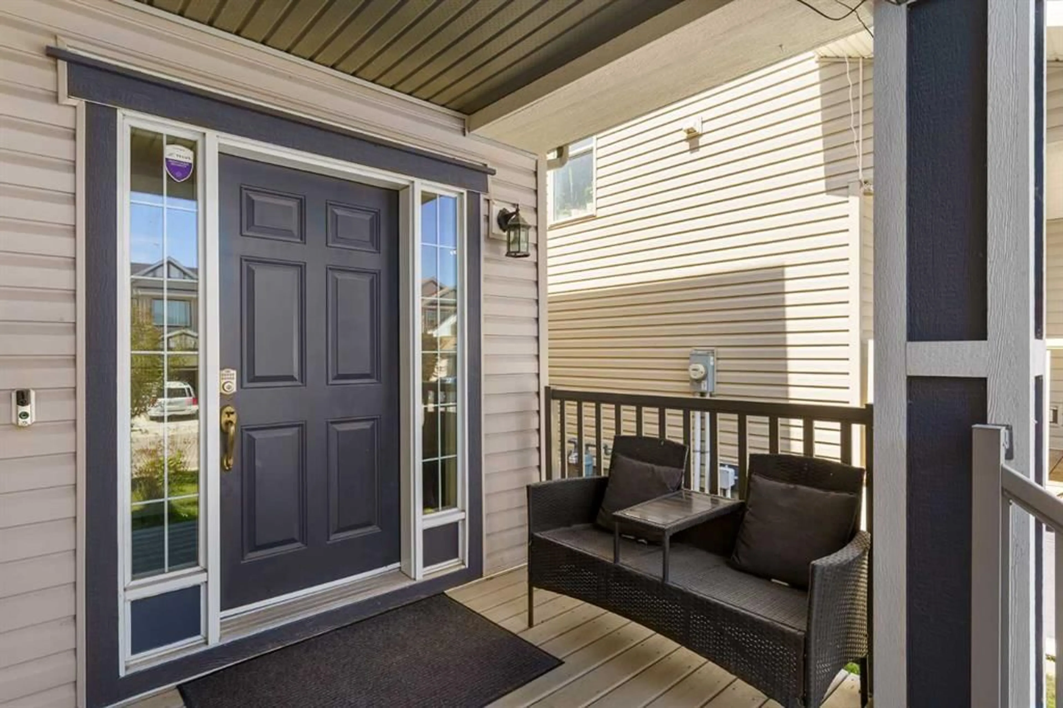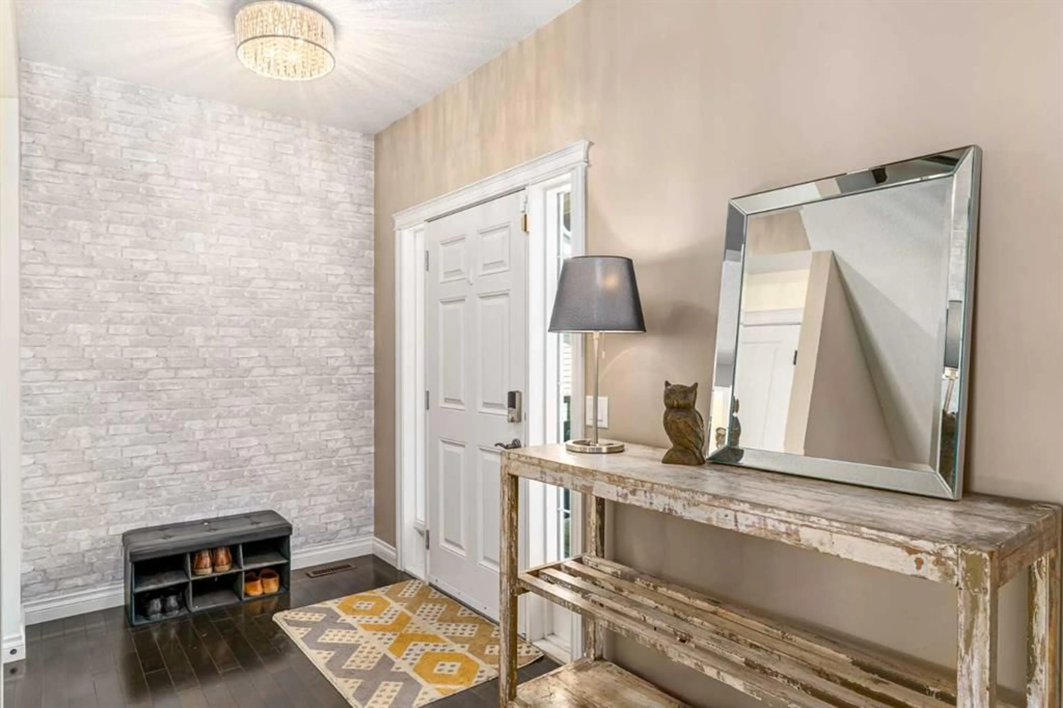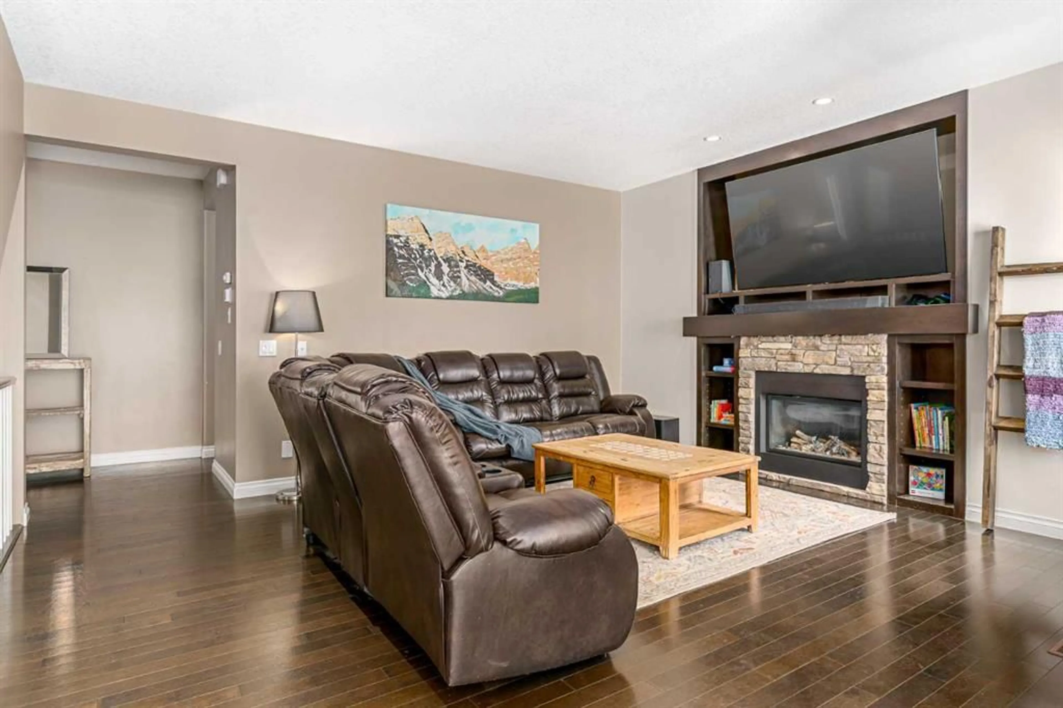159 Reunion Grove, Airdrie, Alberta T4B 0Z3
Contact us about this property
Highlights
Estimated valueThis is the price Wahi expects this property to sell for.
The calculation is powered by our Instant Home Value Estimate, which uses current market and property price trends to estimate your home’s value with a 90% accuracy rate.Not available
Price/Sqft$319/sqft
Monthly cost
Open Calculator
Description
Welcome to 159 Reunion Grove NW, a spacious and well-cared-for home tucked into the established family community of Reunion in Airdrie. With over 2,100 square feet above grade and a flexible 2-storey layout, this home offers the space you need and the comfort you’ve been looking for. The main floor features hardwood floors, large windows, and an open-concept design that makes it easy to move through the living, dining, and kitchen areas. A cozy gas fireplace creates a warm focal point in the living room, perfect for cool nights or relaxed weekends at home. The kitchen offers granite countertops, stainless steel appliances, and a central island that makes cooking and gathering feel effortless. Step out the back door to a sunny west-facing yard with a raised deck, a built-in fire pit, and no direct neighbours behind—giving you added privacy and space to enjoy the outdoors. Upstairs, a large bonus room adds flexibility—use it as a media room, office, or play space. There are three comfortable bedrooms on the upper level, including a spacious primary suite with a walk-in closet and a five-piece ensuite. A second full bathroom and top-floor laundry complete this level and help keep everything where it should be. The basement is undeveloped but already includes rough-in plumbing and lighting, making it easy to add future value. One of the standout features of this home is the attached double garage with extended length—perfect for storing gear, parking larger vehicles, or creating a functional workshop area with room to spare. This home is within walking distance to parks, schools, green spaces, and just minutes to shopping, restaurants, and recreation. With quick access to 24th Street, Yankee Valley Boulevard, and Stoney Trail, commuting is simple and efficient. If you’re looking for a home that offers everyday function, comfort, and a few standout extras—159 Reunion Grove NW is ready to welcome you.
Property Details
Interior
Features
Main Floor
Kitchen
10`3" x 12`6"2pc Bathroom
6`3" x 6`4"Dining Room
11`5" x 12`6"Foyer
147`7" x 6`10"Exterior
Features
Parking
Garage spaces 2
Garage type -
Other parking spaces 2
Total parking spaces 4
Property History
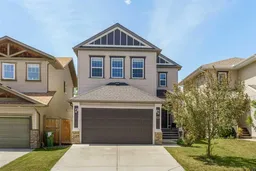 39
39
