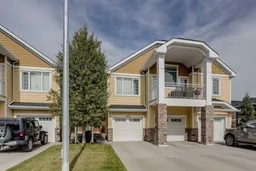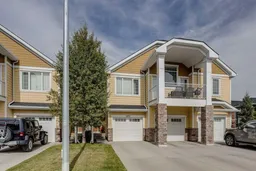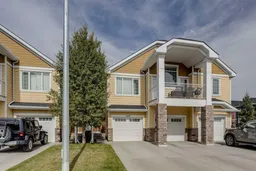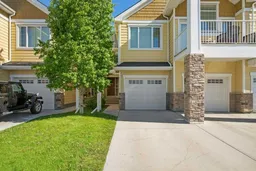PRICED TO SELL! Great opportunity to own this AFFORDABLE townhome in DESIRABLE NEIGHBORHOOD, conveniently close to shopping, schools, parks, walkways and EASY ACCESS TO CALGARY for commuters. This BEAUTIFULLY MAINTAINED home exudes pride of ownership with RECENT UPGRADES including fresh paint throughout home and garage, brand NEW TOP-END APPLIANCES (stove with convection/air fry oven, refrigerator, dishwasher, microwave/hoodfan, stacked deluxe one-piece washer/dryer). FUNCTIONAL OPEN PLAN, meticulously maintained with neutral colors to suit your decorating ideas. ATTRACTIVE DESIGN with covered entrance and front drive oversize single ATTACHED GARAGE with inside access. LARGE FOYER with laminate flooring running throughout main level. MODERN OPEN KITCHEN features breakfast bar, granite counters and plenty of cupboard and counter space. Adjoining SPACIOUS DINING AREA with patio door to back deck and PRIVATE FENCED YARD. Spacious and bright living room with built-in counter/shelf. Main floor 2-piece powder room. Upper level features TWO SPACIOUS MASTER BEDROOMS with large closets (one walk-in) and two 4-piece ensuites. Convenient UPPER LEVEL LAUNDRY and linen closet. Basement is unspoiled and ready for your development plans. PETS ALLOWED in this complex for a wide array of breeds/sizes per Pet Policy. Enjoy the outdoors from PRIVATE BACK DECK and yard. Just move in and enjoy! THIS PROPERTY IS PRICED TO SELL! DON'T MISS OUT!
Inclusions: Dishwasher,Electric Stove,Microwave Hood Fan,Refrigerator,Washer/Dryer,Window Coverings
 35
35





