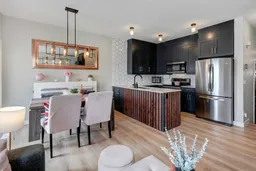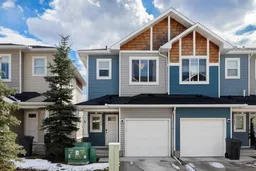Discover exceptional value in this beautifully renovated townhome, offering a private south-facing fenced yard, an attached garage, a fully finished walk-out basement, and 3 spacious bedrooms. With 1,500 sq ft of developed living space across three levels, this home is ideal for both families and individuals. Several renovations since 2022 including: professionally finished basement, fully updated kitchen, powder room, and front foyer. New light fixtures throughout, new flooring throughout the main floor, and electric fireplace added. Step inside to discover a bright, modern layout filled with stylish finishes including wide plank vinyl flooring, trendy lighting, and a fresh, contemporary colour palette. The sleek kitchen is a showstopper featuring quartz countertops, stainless steel appliances, funky backsplash, and plenty of storage. The open concept main floor flows effortlessly from the kitchen into the living area with electric fireplace, and dining area with access out to the sunny south-facing balcony equipped with a gas line for your BBQ. Upstairs, the primary suite serves as your private retreat with a walk-in closet and ensuite, while two additional bedrooms, a full bathroom, and a spacious laundry closet with shelving complete the level.The walkout basement adds even more living space with a flex room that is perfect for an office, guest bedroom or gym, with direct access to the fenced backyard. The basement also includes the 3rd full bathroom with tiled shower, and spacious utility room with plenty of room to add storage shelving. You will love the convenience of the attached garage and the driveway for extra parking. Outside, enjoy your private south-facing yard that is fully fenced and ready for summer hangouts, gardening, or pets. Nicely cared for, pet friendly complex with lots of visitor parking and a playground. Located in a vibrant, family friendly neighbourhood across the street from two schools, and minutes from shopping and other amenities ... this is low maintenance living with high impact style!
Inclusions: Dishwasher,Dryer,Electric Stove,Garage Control(s),Microwave Hood Fan,Refrigerator,Washer,Window Coverings
 34
34



