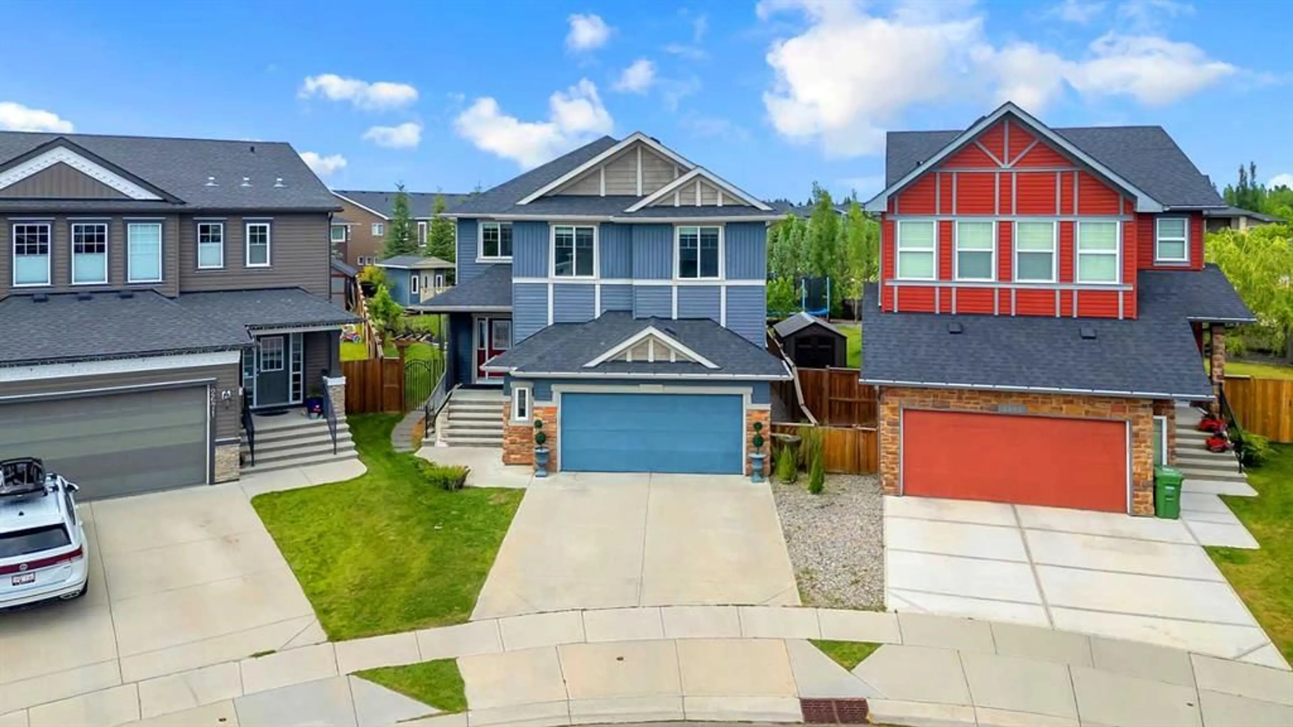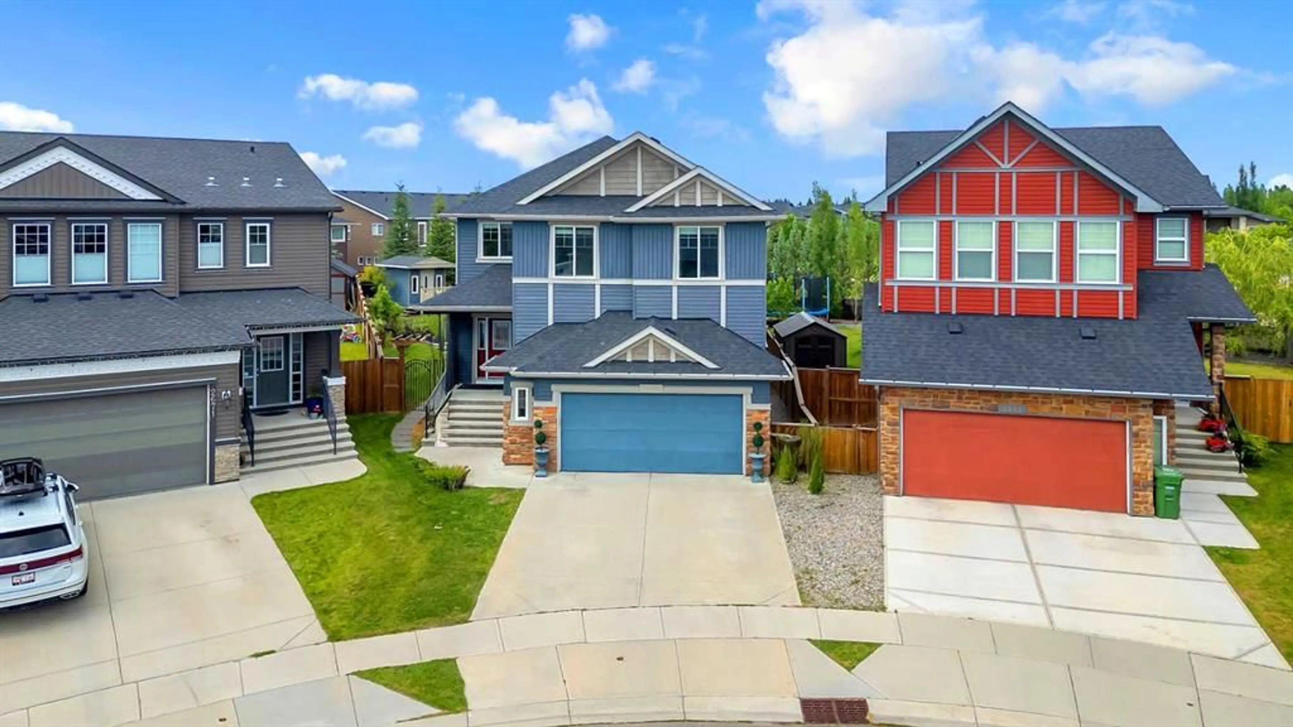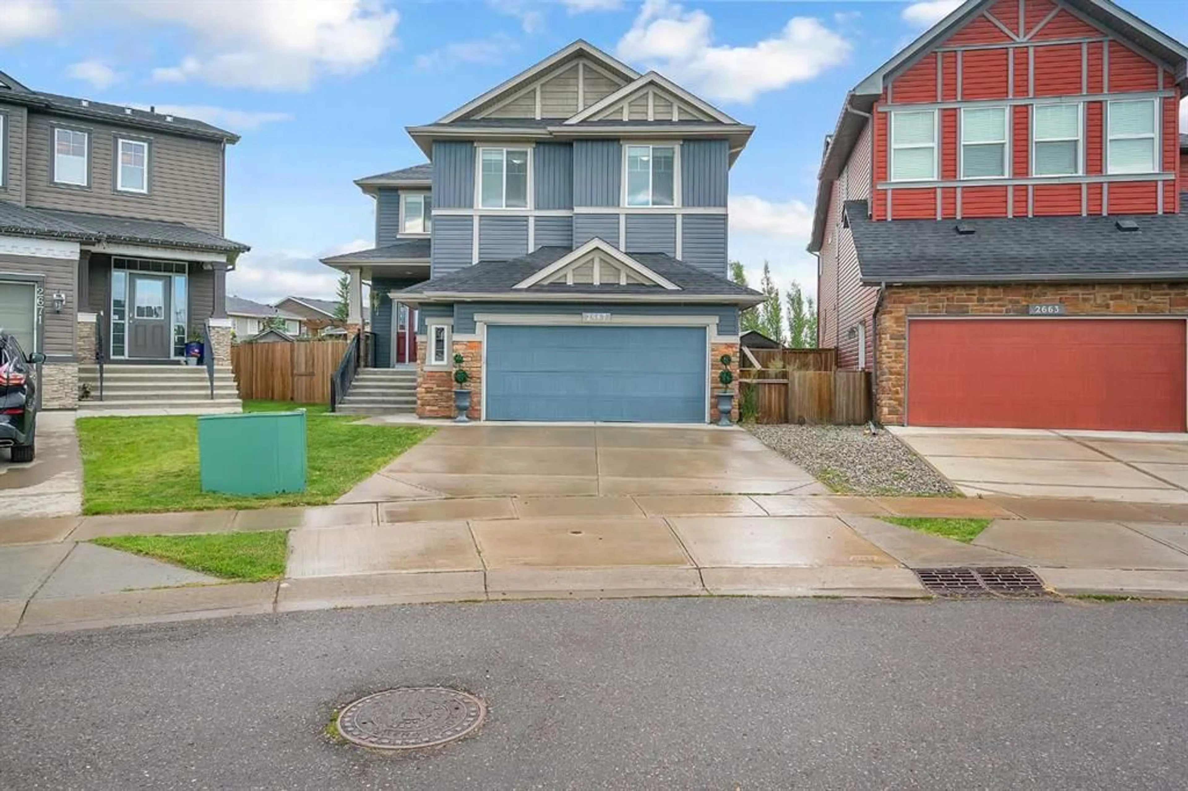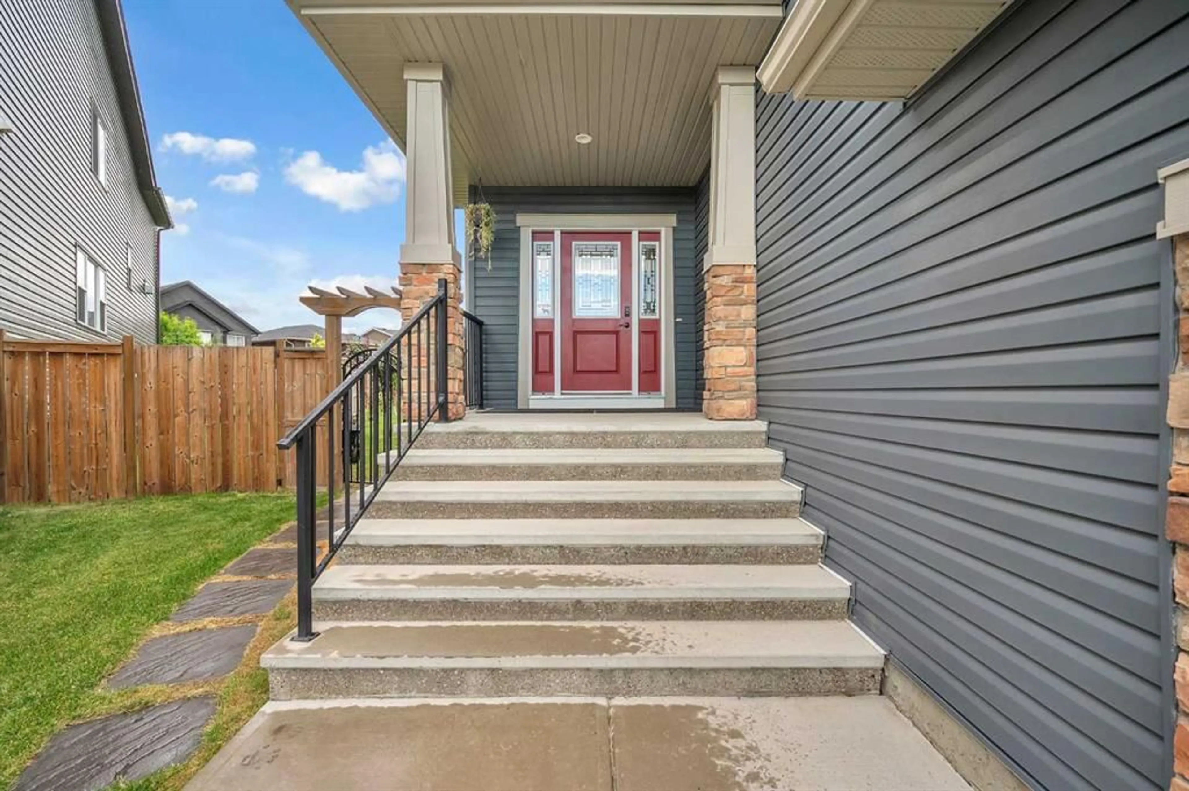2667 Ravenslea Gdns, Airdrie, Alberta T4A 0G7
Contact us about this property
Highlights
Estimated valueThis is the price Wahi expects this property to sell for.
The calculation is powered by our Instant Home Value Estimate, which uses current market and property price trends to estimate your home’s value with a 90% accuracy rate.Not available
Price/Sqft$343/sqft
Monthly cost
Open Calculator
Description
Nestled in the heart of the sought-after Ravenswood community, this beautifully maintained, executively built home, sits on one of the largest parcels of land in the area and offers the perfect blend of modern design, functional space and family friendly living. Step inside to discover a bright and open floor plan featuring 6 bedrooms, 4 bathrooms (3 full, 1 half bath) and stylish finishes throughout. The main floor boasts a welcoming foyer, flex-room perfect for a bedroom or office, a cozy living room with large windows that flood the space with natural light, and a gourmet kitchen complete with granite countertops, stainless steel appliances, a large island, and a walk-in-pantry- perfect for both entertaining and everyday living. Upstairs you'll find a generous primary suite with a walk-in closet and a luxurious ensuite, along with 3 more bedrooms, 5 piece bathroom, and a convenient upstairs laundry room. The basement offers endless potential- over 1000 sqft of living space, with 2 large bedrooms, spacious living area, and 4 piece bathroom, and plenty of storage, it's ready to suit your family's needs. Step outside to a beautiful spacious backyard ideal for summer BBQ's, and enjoy the ample green space surrounding with close proximity to schools, parks, walking trails and all the amenities Airdrie has to offer. This home is move-in ready and perfect for growing families, professionals, or anyone looking for a well-cared for property in a fantastic neighbourhood. Don't miss your chance to own this gem in Ravenswood- book your private showing today!
Property Details
Interior
Features
Lower Floor
4pc Bathroom
5`0" x 9`5"Bedroom
10`6" x 14`4"Bedroom
11`11" x 12`9"Furnace/Utility Room
11`6" x 13`1"Exterior
Features
Parking
Garage spaces 2
Garage type -
Other parking spaces 2
Total parking spaces 4
Property History
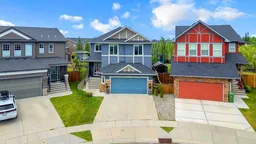 50
50
