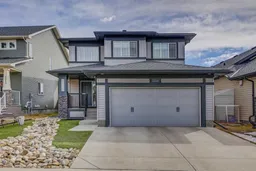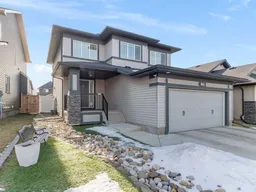Welcome to this beautifully maintained home located in Ravenswood — a warm, welcoming community known for its parks, schools, and family-friendly atmosphere. Upstairs, the home features two spacious master suites, each offering comfort and privacy, making it an ideal setup for families, guests, or multi-generational living. The fully finished basement provides an expansive and versatile living space that can easily serve as a third master suite, a media room, or a cozy retreat for relaxation. On the main floor, you'll find a bright and inviting open-concept layout, perfect for entertaining. The living room is centered around a beautiful fireplace, creating the perfect setting to host friends or unwind in comfort. Large windows bring in natural light, while the seamless flow to the kitchen and dining area makes everyday living feel effortless. Step outside to enjoy a sunny, south-facing backyard with an oversized deck — the ideal space for summer barbecues, evening gatherings, or simply soaking up the sun in your private outdoor oasis. This exceptional home offers a perfect blend of style, space, and functionality — all within minutes of local amenities, walking distance to two schools, and walking trails. To view this great home simply call your favourite agent!
Inclusions: Central Air Conditioner,Dishwasher,Electric Stove,Garage Control(s),Microwave Hood Fan,Refrigerator,Washer/Dryer,Window Coverings
 30
30


