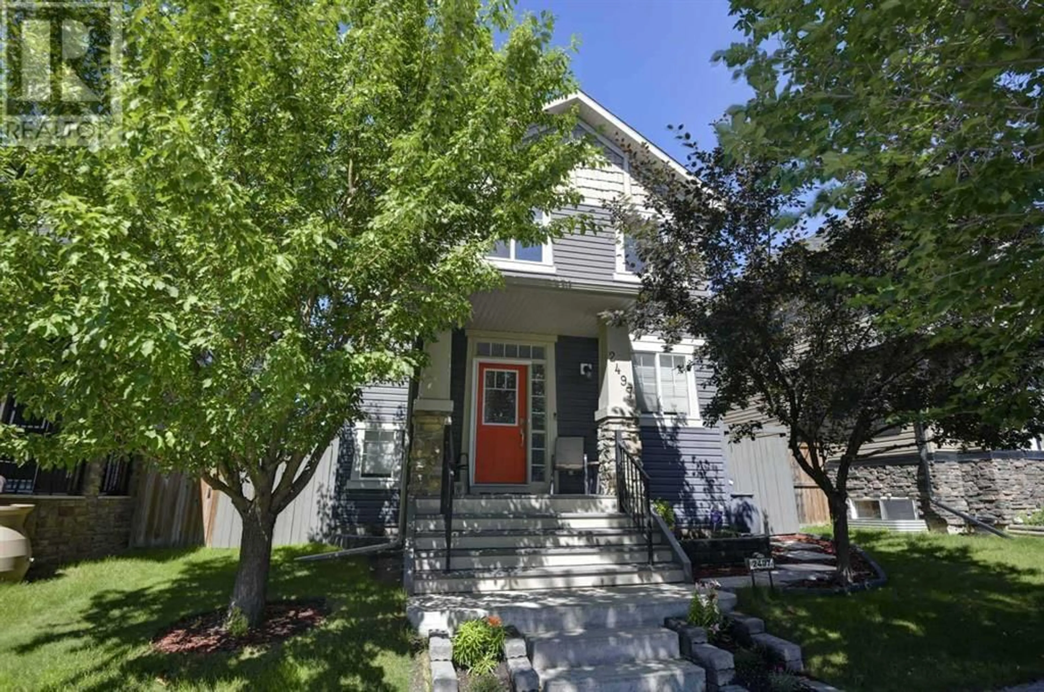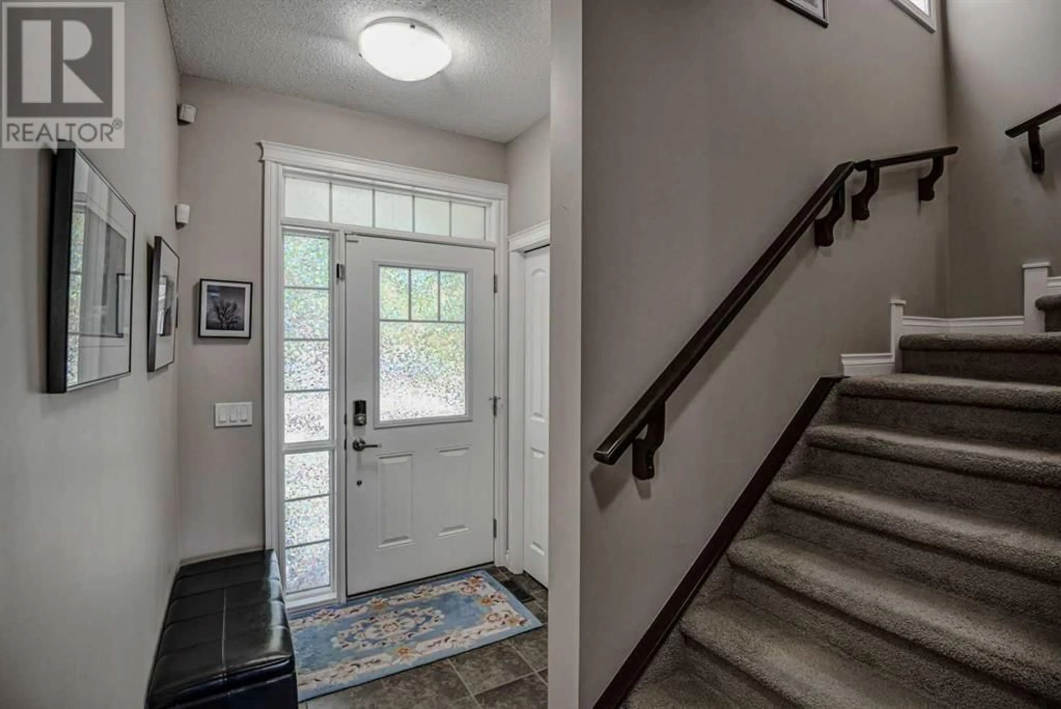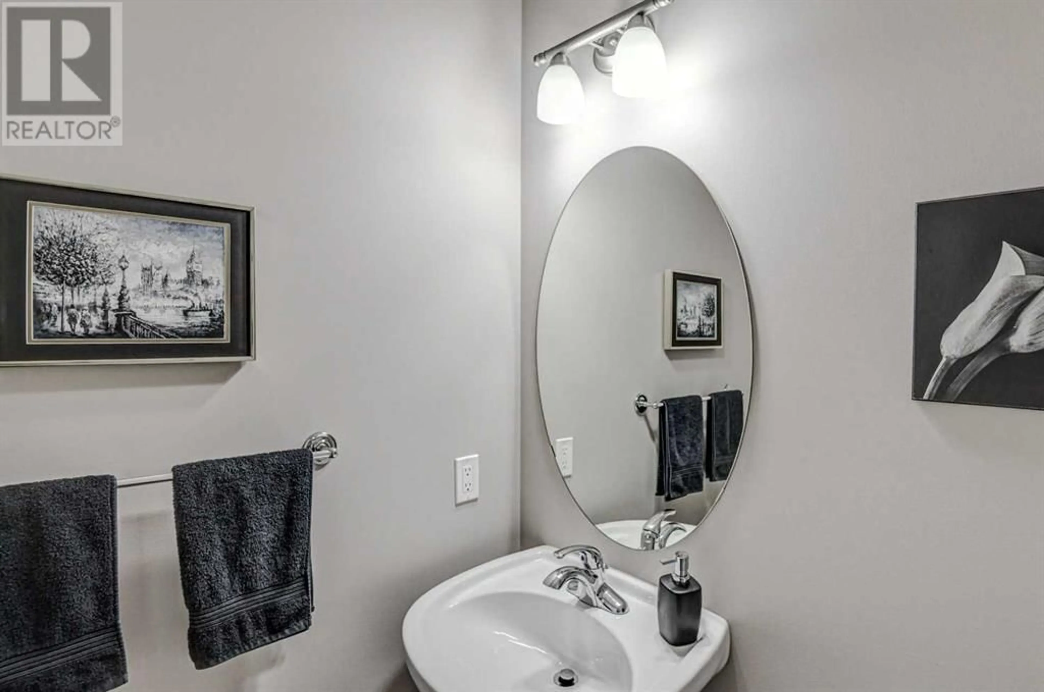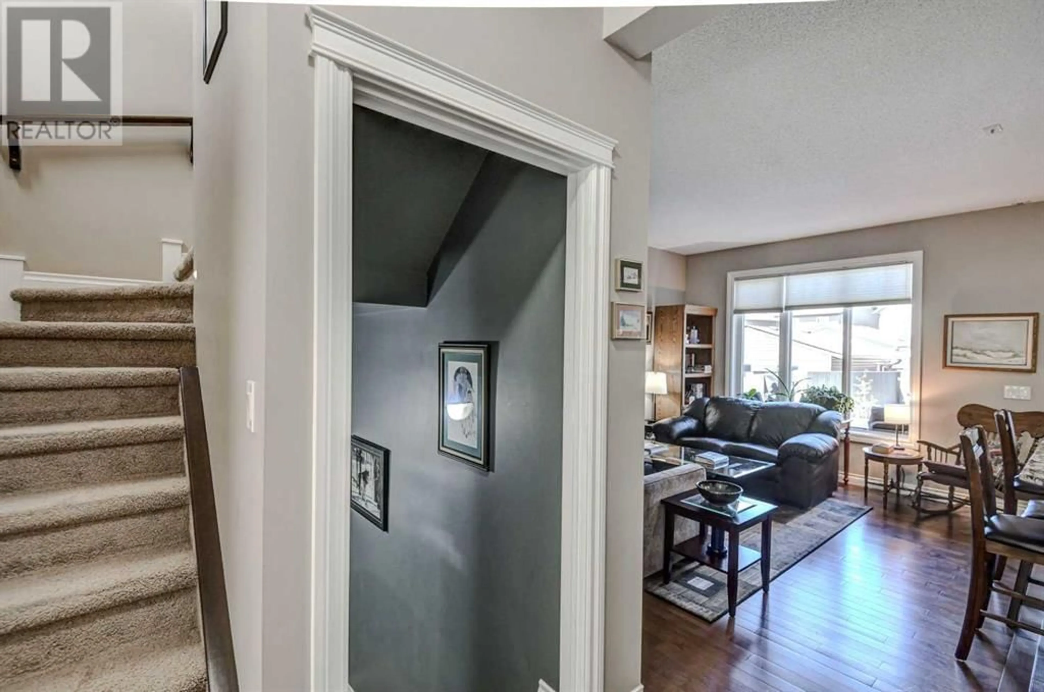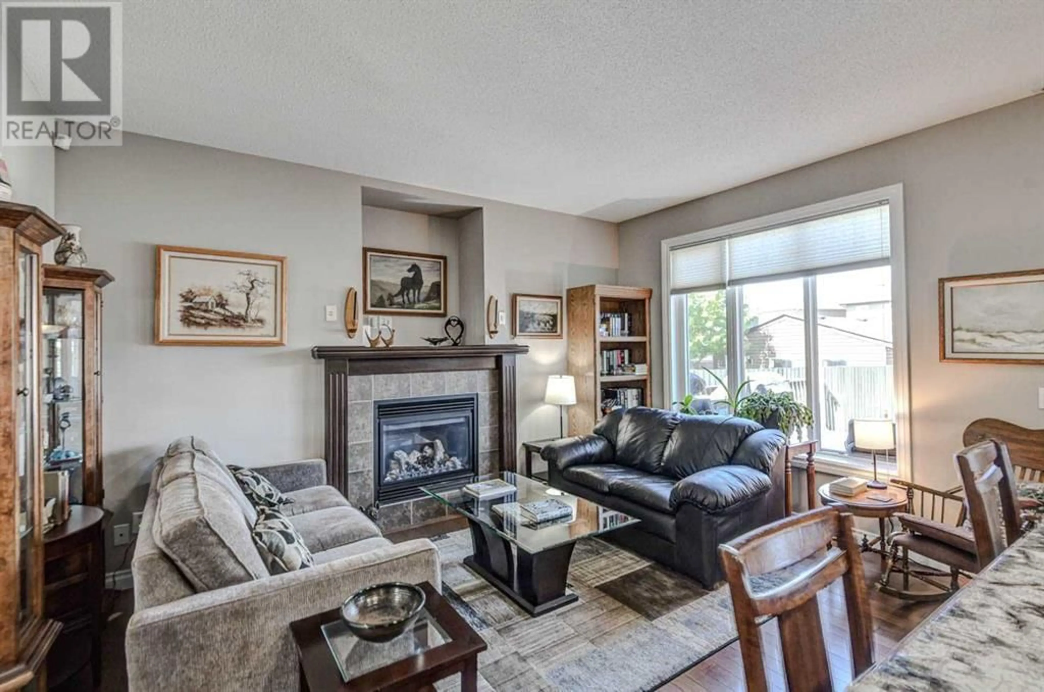2497 RAVENSWOOD VIEW SOUTHEAST, Airdrie, Alberta T4A0K1
Contact us about this property
Highlights
Estimated valueThis is the price Wahi expects this property to sell for.
The calculation is powered by our Instant Home Value Estimate, which uses current market and property price trends to estimate your home’s value with a 90% accuracy rate.Not available
Price/Sqft$437/sqft
Monthly cost
Open Calculator
Description
***Open House Saturday and Sunday, August 2 & 3, from 1-4pm*** Looking for a great, air-conditioned family home in one of Airdrie’s hottest-selling neighborhoods? This 3 bedroom, 2-storey home shows immaculate curb appeal, and is loaded with upgrades! The open and bright interior boasts hardwood and tile floors, an abundance of natural light, and a modern, comfortable layout . The living room provides relaxation in front of the gas fireplace, and the OPEN PLAN layout is ideal for entertaining or keeping an eye on the kids while preparing dinner. Any chef will feel inspired in the stunning kitchen featuring granite countertops, brand new stainless steel appliances, a large corner pantry, and a massive island for gathering family and friends. Encased in windows, the dining room is bright and sunny with peaceful backyard views. Steps away, enjoy the tranquility of a huge deck and new covered gazebo—a perfect retreat for outdoor relaxation in any weather. A convenient laundry room and half bath complete the main level. Upstairs, the spacious primary suite features a spa-like ensuite and a generous walk-in closet. Two additional bedrooms and a stylish 4-piece bath round out the upper level. The fully developed basement offers even more living space—ideal for a home theatre, games room, or teen hangout. It includes wired-in speakers, a bar fridge and a wine cooler. Ravenswood offers great schools within walking distance, and easy access to shopping, restaurants, and Calgary. You'll also appreciate the 2-car garage, the professional, secure fencing, and gardening aspects of this home - including a tomato plant showing over 25 ripening fruit. This home truly has it all—inside and out! (id:39198)
Property Details
Interior
Features
Main level Floor
Kitchen
9.42 ft x 12.25 ftOther
9.42 ft x 10.17 ftLiving room
1.50 ft x 14.58 ftFoyer
5.50 ft x 5.83 ftExterior
Parking
Garage spaces -
Garage type -
Total parking spaces 2
Property History
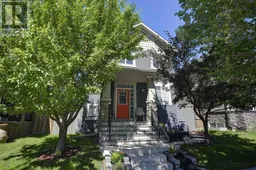 37
37
