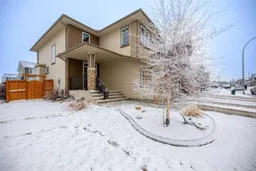Open house, Saturday April 12th and 13th from 2-4! This stunning home, situated on a desirable corner lot, offers over 2100 square feet of thoughtfully designed living space above grade. The double attached garage provides ample parking and convenient storage. As you enter, you'll immediately appreciate the gleaming hardwood floors that extend throughout the main floor past the main floor den and half bath, creating a warm and inviting atmosphere. The kitchen is a chef’s dream, featuring elegant quartz countertops, stainless steel appliances, and ceiling-height cabinets, offering both style and functionality. The spacious eat-up bar is perfect for casual meals, while the adjoining dining area is ideal for hosting family dinners. The bright and airy living room features a cozy gas fireplace, providing the perfect spot to unwind on a cold night. Step outside through patio doors to the fully fenced, west-facing backyard — an ideal space for enjoying the evening sun in privacy and comfort, perfect for BBQ season. Upstairs, you’ll find three well-sized bedrooms, including a generous master suite complete with a luxurious 5-piece ensuite. A bonus room provides additional space for relaxation or play, while a 4-piece bathroom serves the other bedrooms, along with an upstairs laundry room. The fully finished basement adds even more living space, featuring a large rec room perfect for entertainment. There’s also a versatile flex area that can be customized to suit your needs. A bar area, a fourth bedroom and another 4-piece bathroom complete this level, offering additional comfort and convenience for guests or family members. The home is equipped with high-efficiency hot water and furnace systems, with built in A/C ensuring year-round comfort and energy efficiency. With its exceptional features and attention to detail, this home is the perfect blend of style, comfort, and functionality.
Inclusions: Dishwasher,Dryer,Garage Control(s),Gas Stove,Refrigerator,Washer,Window Coverings
 39
39

