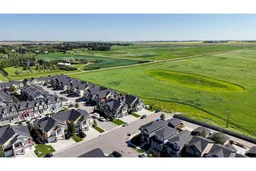Welcome Home! to the vibrant community of Ravenswood in Airdrie, where charm, comfort, and modern living come together in perfect harmony with serene beauty of Countryside. This GORGEOUS townhouse is more than just a place to live — it’s a space that instantly feels like home and is sure to capture your heart the moment you step inside. As you enter, you’re greeted by an inviting, SUN-filled OPEN-Concept living area that exudes warmth and effortless elegance. Main Level features LARGE FOYER with laminate flooring through out the main floor. The chef-inspired kitchen is a true showstopper, complete with high-end STAINLESS STEEL appliances, WHITE SHIPLAP-STYLE soft-close cabinets, a built-in PANTRY, eye-catching backsplash, and GRANITE countertops beautifully accented with LED lighting under the cabinets. A functional island with Breakfast BAR sits adjacent to the dining area, offering plenty of space to cook, connect, and entertain your favorite guests. Enhancing to the cozy atmosphere is a built-in surround SOUND SYSTEM, POT lighting, a modern ELECTRIC FIREPLACE, and your very own built-in desk — perfect for a home office setup or as additional Buffet storage, blending both style and functionality into the main floor. Step outside through the sliding doors patio into your own PRIVATE and FULLY LANDSCAPED backyard oasis — the ideal setting for cozy evenings or lively gatherings with loved ones. Upstairs features, TWO SPACIOUS MASTER BEDROOMS with large closets including a WALK-IN, each featuring its own private 4-pce ensuite, and a thoughtfully placed half 2-Pce powder room on the main floor, this DREAM HOME is well designed with both privacy and practicality in mind. Downstairs, the framed and electrical wired basement with a bathroom rough-in offers endless potential — whether you envision a home gym, media room, or an additional 3rd bedroom, this space is ready to bring your creative ideas. Enjoy the convenience of your own private driveway with an Attached Car Garage and stay comfortable year-round with CENTRAL AIR-CONDITIOINING. Best of all, this beautiful home is just steps away from open farmers’ fields and peaceful walking paths, inviting you to unwind and reconnect with nature right in your own backyard and enjoy the breeze of countryside vibe steps away. Take advantage of the convenience and proximity to all amenities and EASY ACCESS TO CALGARY & CROSS IRON MALL for commuters. Don’t miss this rare opportunity to own a meticulously maintained townhome in one of Airdrie’s most desirable communities. Schedule your private viewing today and experience the serene lifestyle Ravenswood has to offer!
Inclusions: Central Air Conditioner,Dishwasher,Electric Stove,Microwave Hood Fan,Refrigerator,Washer/Dryer Stacked
 50
50


