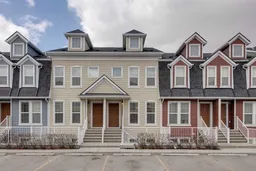Welcome to this thoughtfully designed two-bedroom townhouse located in the highly sought-after community of Ravenswood. This home offers both comfort and functionality. As you step inside, you're greeted by a welcoming foyer that opens into a bright and spacious open-concept layout. The large living room flows effortlessly into the dining area, creating a perfect space for everyday living or entertaining guests.
The modern kitchen is equipped with stainless steel appliances, upgraded countertops, a central island, ample cabinetry, and a convenient pantry—making it as practical as it is stylish. Throughout the main level, you’ll find high ceilings, a contemporary paint scheme, and durable laminate flooring that ties the space together beautifully.
Upstairs, you'll discover two generously sized master bedrooms, each complete with its own private ensuite bathroom—ideal for shared living or accommodating guests. The upper floor also features a convenient stacked laundry setup, maximizing every inch of space.
Step outside to your fully fenced private backyard, offering a quiet place to relax or a safe space for pets. The home includes a designated parking stall right in front of the unit, along with plenty of visitor parking nearby. This townhome has great value with low condo fees of just $240 per month.
Ideally located within walking distance to schools, public transit, and a variety of amenities, this charming home offers a perfect blend of style, comfort, and sustainability. Don’t miss your chance to make it yours—schedule a viewing today!
Inclusions: Dishwasher,Electric Stove,Microwave Hood Fan,Refrigerator,Washer/Dryer Stacked,Window Coverings
 29
29


