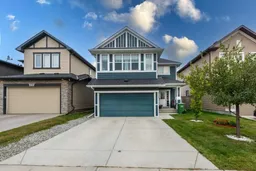This highly upgraded and truly unique . bi-level in Ravenswood offers space, style, and a layout you won’t find anywhere else! Inside, you’re greeted by soaring double-height ceilings and a chef’s dream kitchen with a 9-ft island, quartz countertops, and a 36” six-burner gas range, flowing into a vaulted living room with a cozy gas fireplace. The main level features two bedrooms and a full bath, while the private master retreat sits on its own level with a massive 17’x16’ bedroom, custom walk-in closet with built-ins, and a spa-like 5-piece ensuite with soaker tub and standalone shower. The fully developed basement with 9’ ceilings adds incredible living space, featuring **two large bedrooms—one an additional master suite with a walk-in closet with built-ins and a luxurious ensuite with a custom tile shower and steamer—plus another full bathroom, a spacious living area with an electric fireplace, and a stylish wet bar, perfect for family time or entertaining.** Outside, enjoy an upper deck and a lower patio for summer relaxation. With a new roof and Hardie Board siding (2021), this move-in ready home is a true Ravenswood gem!
Inclusions: Bar Fridge,Dishwasher,Garage Control(s),Gas Range,Range Hood,Refrigerator,Washer/Dryer,Window Coverings
 42
42


