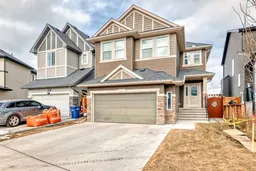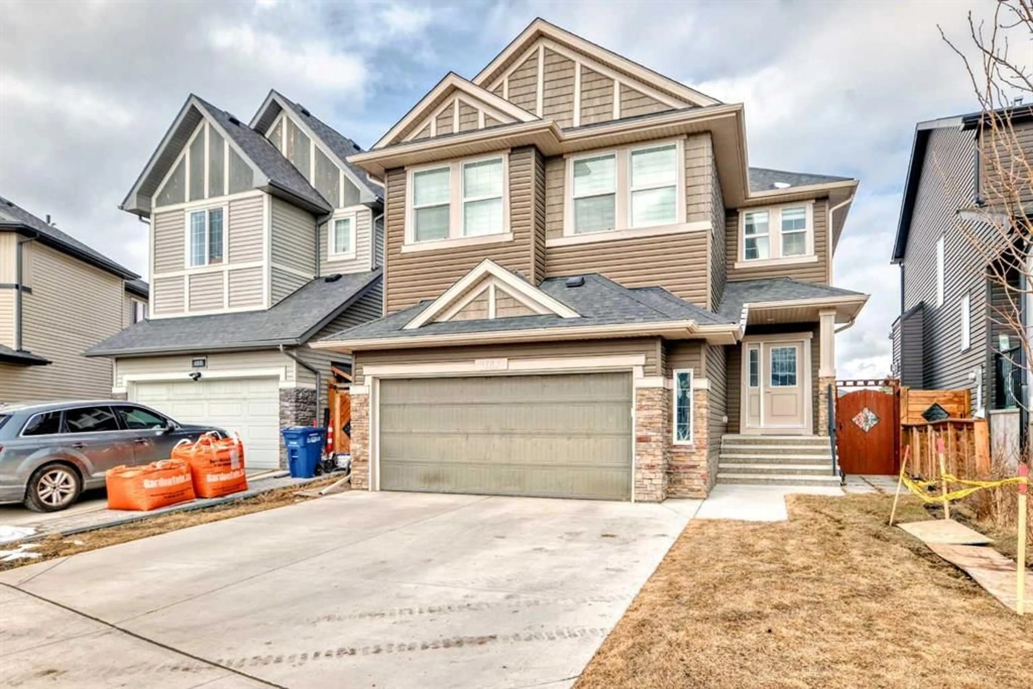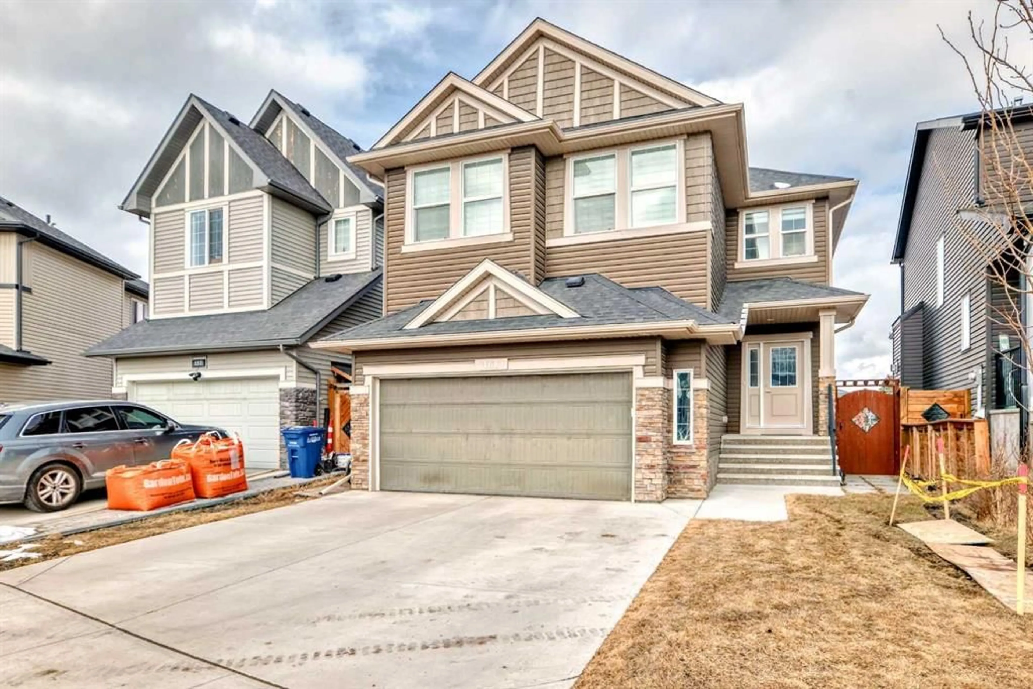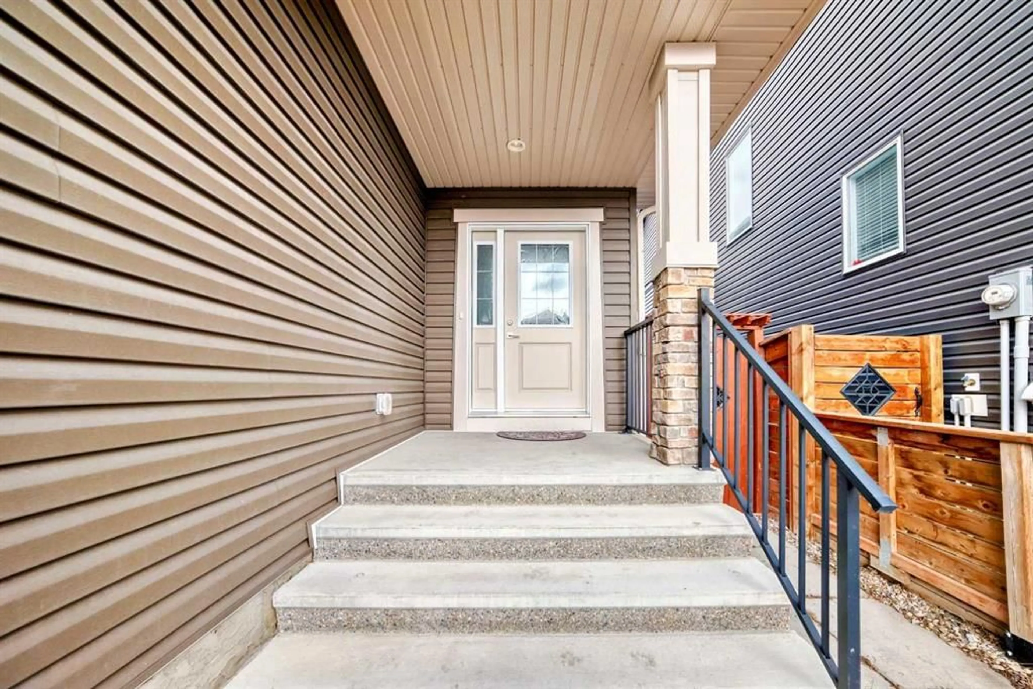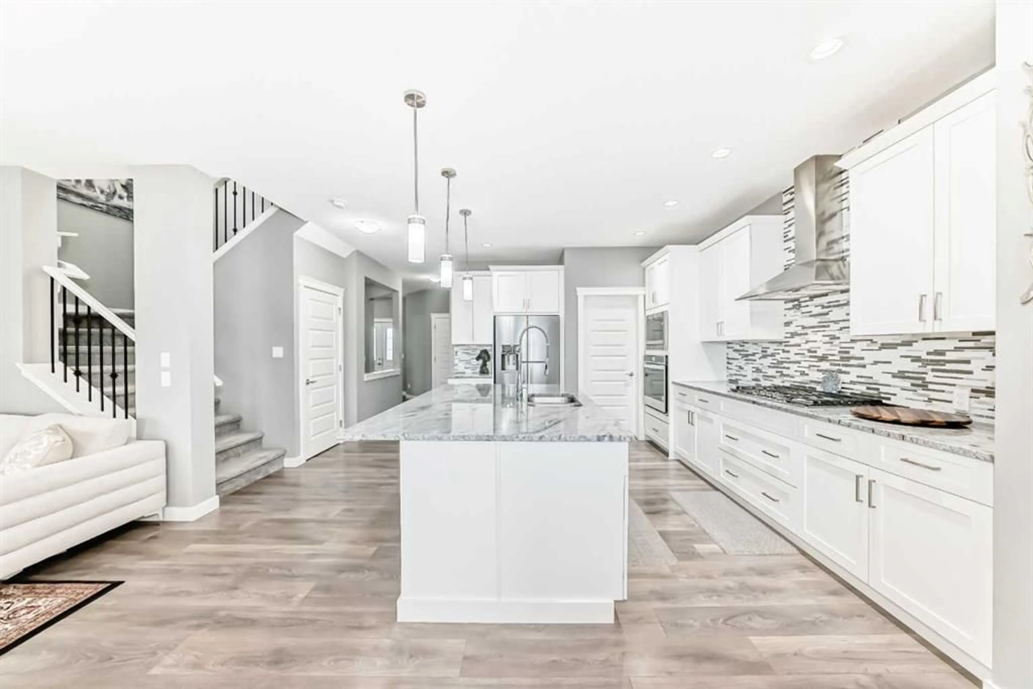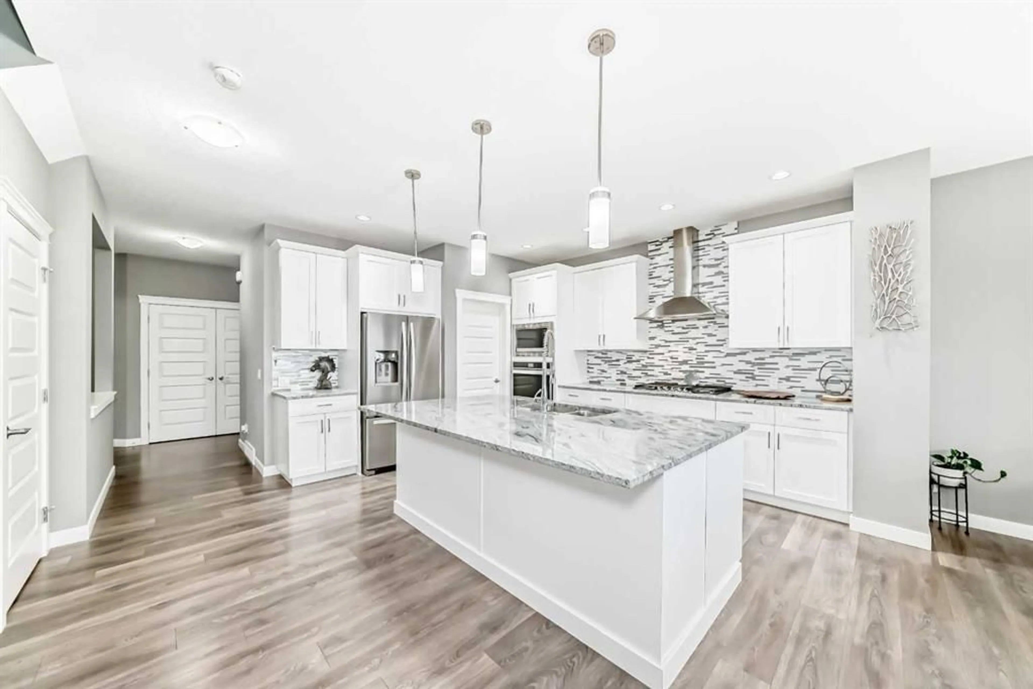161 Ravenstern Cres, Airdrie, Alberta T4A 0T3
Contact us about this property
Highlights
Estimated ValueThis is the price Wahi expects this property to sell for.
The calculation is powered by our Instant Home Value Estimate, which uses current market and property price trends to estimate your home’s value with a 90% accuracy rate.Not available
Price/Sqft$310/sqft
Est. Mortgage$3,263/mo
Tax Amount (2024)$4,405/yr
Days On Market41 days
Description
Welcome to this exceptional 2-storey home offering a spacious 2447 Sqft of well-designed living space in the family-friendly community of Ravenswood. This meticulously maintained home is perfect for those seeking a blend of comfort, style, and practicality. As you step inside, you'll be greeted by a bright and inviting den, ideal for use as a home office, library, or study area. The heart of the home is the beautiful kitchen, featuring crisp white cabinetry, built-in stainless steel appliances, and a large center island that serves as both a functional workspace and a gathering spot for family and friends. The adjacent walk-through pantry provides ample storage space, ensuring everything is within easy reach, while the convenient 2-piece bath is perfect for guests. The open-concept living area is designed with both relaxation and entertainment in mind. The living room is centered around a cozy gas fireplace, creating a warm and inviting atmosphere. The spacious dining room offers plenty of room for family dinners and gatherings, and a door leads out to the back deck, perfect for enjoying outdoor meals or relaxing in the fresh air.Upstairs, you’ll find four generously-sized bedrooms, making this home perfect for growing families. The luxurious master suite is a true retreat, featuring a spacious walk-in closet and a beautifully appointed 5-piece ensuite with double sinks, a soaking tub, a separate shower, and modern finishes. The upper level also boasts a versatile bonus room that can serve as a media room, playroom, or additional living space, providing endless possibilities for customization. For added convenience, the laundry room is located on the same floor, making chores a breeze. A 5-piece common bathroom ensures that the other bedrooms are well-served.This home also features high-quality finishes throughout, including stunning granite countertops in the kitchen and bathrooms, providing a luxurious touch. The home boasts stylish window coverings that add both privacy and elegance, while the knockdown ceilings give the interior a contemporary and polished feel. The railings with iron spindles add an extra touch of sophistication, making every detail stand out. The walkout basement offers a blank canvas, awaiting your personal ideas to complete the space this home is ideally located close to shopping centers, playgrounds, and recreational areas, offering a convenient and family-friendly lifestyle. With easy access to major routes, including Yankee Valley Blvd, commuting to nearby amenities and the city is a breeze. Whether you're looking for a family home with plenty of room to grow or a beautifully finished space that’s move-in ready, this home has everything you need and more. Don’t miss the opportunity to make this incredible property your new home!
Property Details
Interior
Features
Main Floor
Living Room
13`6" x 14`11"Kitchen
16`3" x 16`4"Dining Room
11`5" x 11`11"Den
8`11" x 8`10"Exterior
Features
Parking
Garage spaces 2
Garage type -
Other parking spaces 2
Total parking spaces 4
Property History
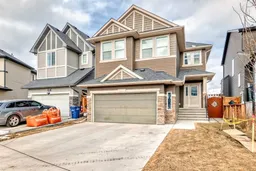 43
43