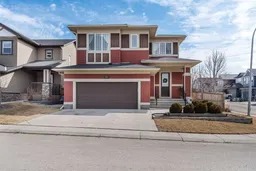Step into your dream home in the heart of Ravenswood, where luxury and comfort come together seamlessly. Built by the award-winning McKee Homes, this stunning 5-bedroom, 4.5-bathroom residence offers over 3,000 sq. ft. of beautifully designed living space—inside and out. Every detail has been thoughtfully crafted to create a warm and inviting atmosphere that feels like home the moment you walk in.
From the moment you enter, soaring 9-ft ceilings and an open-concept design welcome you with a sense of space and ease. The heart of the home—the kitchen—features upgraded stainless steel appliances, quartz countertops, a massive island, and a stylish backsplash, making it the perfect gathering spot for family meals or entertaining friends. The elegant formal dining room is ideal for special occasions but can easily be transformed into a private home office.
Upstairs, you’ll find four spacious bedrooms and a cozy loft area, offering plenty of space for everyone. The luxurious primary suite is a true retreat, complete with a spa-like 5-piece ensuite, a deep soaker tub, a beautifully tiled shower, and a walk-in closet. Two additional bedrooms share a well-appointed 4-piece bathroom, while the fourth bedroom is a private nanny or guest suite, featuring its own ensuite, wet bar, and living area.
The fully finished entertainment-focused basement is the perfect spot for movie nights, game days, or hosting guests. A home theatre, wet bar, kitchen nook, and spacious bedroom make this a truly versatile space.
Outside, the fenced backyard is ready for summer BBQs, cozy firepit nights, and even a little gardening. The RV parking pad offers extra convenience, making it easy to store your trailer or camper for your next adventure.
Inclusions: Bar Fridge,Dishwasher,Freezer,Garage Control(s),Garburator,Microwave,Oven,Range Hood,Refrigerator,Stove(s),Washer/Dryer,Window Coverings
 46
46


