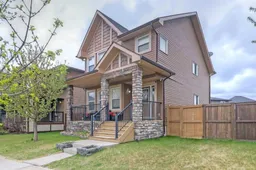This home has countless upgrades including underground sprinklers, landscape lighting, built in speakers in living room, central vac system and rear fence designed to open for parking. Spacious foyer opens up to your great room with gas fireplace. Maple Hardwood floors thru out most of the main floor including kitchen. Your spacious kitchen boasts maple cabinets, granite countertops, tile backsplash, large custom island, corner pantry and upgraded Stainless Steel appliances. Nice feature here is the add on of a built in desk unit with matching granite. Large nook and main floor laundry room with 2 piece bath at back entrance. Upstairs has 3 good size bedrooms , a beautiful spa like ensuite with his n hers sinks , separate shower and large corner tub. There is also a Jack and Jill 5 piece bathroom with access from both other bedrooms. Your fully finished basement has another 4 piece bathroom, additional bedroom and large family room. The south backyard has a large deck for entertaining with gas hook up for bbq. The oversize pad is poured .
Inclusions: Central Air Conditioner,Dishwasher,Electric Stove,Freezer,Refrigerator,Window Coverings
 33
33


