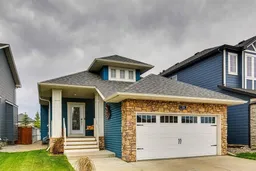RARE FIND with this STUNNING, EXECUTIVE Fully Finished BUNGALOW backing onto GREEN SPACE & WALKING PATH! IMMACULATE HOME with over 2,600 sq ft of living space featuring all the BELLS & WHISTLES! 3 BEDROOMS & 2.5 BATHROOMS with this spectacular show piece! Situated on a quiet, low traffic street and facing a corner lot so plenty of parking for you or your guests! Greeted with a very attractive CURB APPEAL & an impressive entrance that will instantly WOW you! Loads of NATURAL LIGHT flood the main level with 9’ ceilings, a wall of windows overlooking the beautiful green belt behind! The Chef's kitchen highlights this OPEN PLAN & includes upgraded stainless appliances, RICH MILLWORK, plenty of cupboard & counter space, granite counters, MASSIVE ISLAND & Walk-In Pantry! Flowing into the dining room & SPACIOUS bright living room with a cozy stone gas fireplace & access to your deck (spanning the entire back of the home & beautiful PERGOLA) capturing VIEWS TO GET EXCITED ABOUT! Steps away you'll enter your PRIMARY RETREAT complete with a luxurious full EN SUITE (instant hot water tap) & WALK-IN CLOSET with plenty of space for a full bedroom set. LAUNDRY ROOM, convenient ½ bathroom & access to your DOUBLE ATTACHED GARAGE (an awesome Built-In LOFT STORAGE SPACE) complete this level nicely. Your Professionally Developed Basement boasting 2 more generous bedrooms, AWESOME REC ROOM, yet another full bathroom and multiple storage rooms. Tastefully landscaped yard solidifies this TURN KEY HOME & ensures you capture the tranquil setting. A/C, Central Vac System, In-ceiling speaker system, upgraded window treatments, gas line to the BBQ & tasteful colors throughout are just a few more attributes to note! LOCATION is AMAZING on this home backing to a MATURE LANDSCAPE in an extremely desirable location! Walking distance to schools, parks, paths, amenities & easy access out of town for the commuters. Book your private viewing today to truly appreciate what this home has to offer!
Inclusions: Central Air Conditioner,Dishwasher,Dryer,Garage Control(s),Garburator,Gas Stove,Microwave Hood Fan,Refrigerator,Washer,Window Coverings
 48
48


