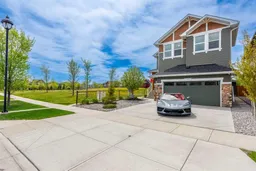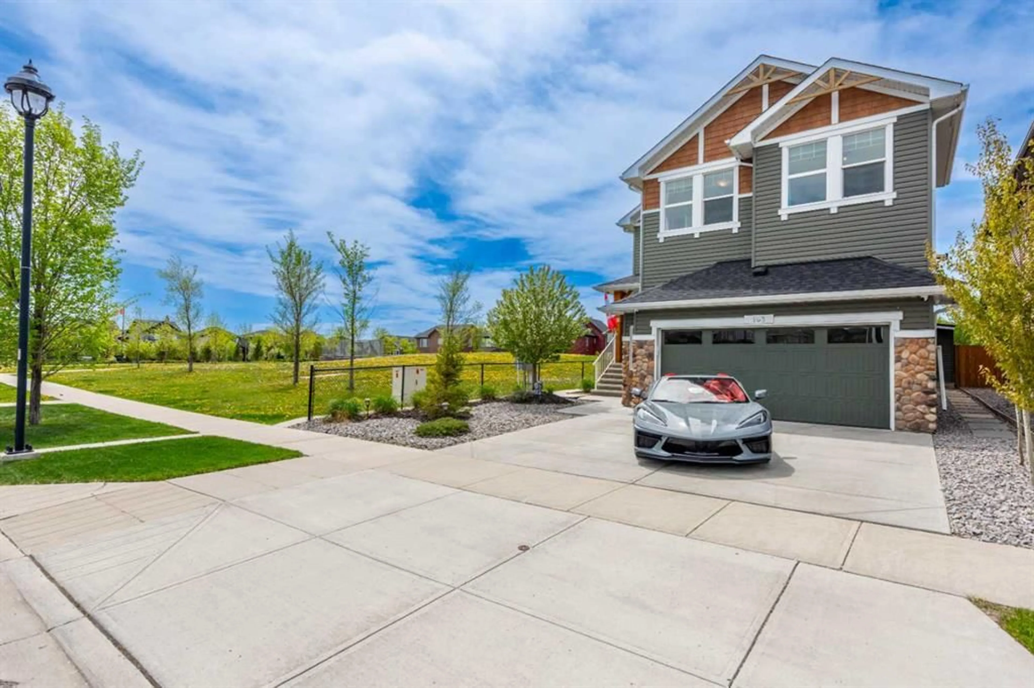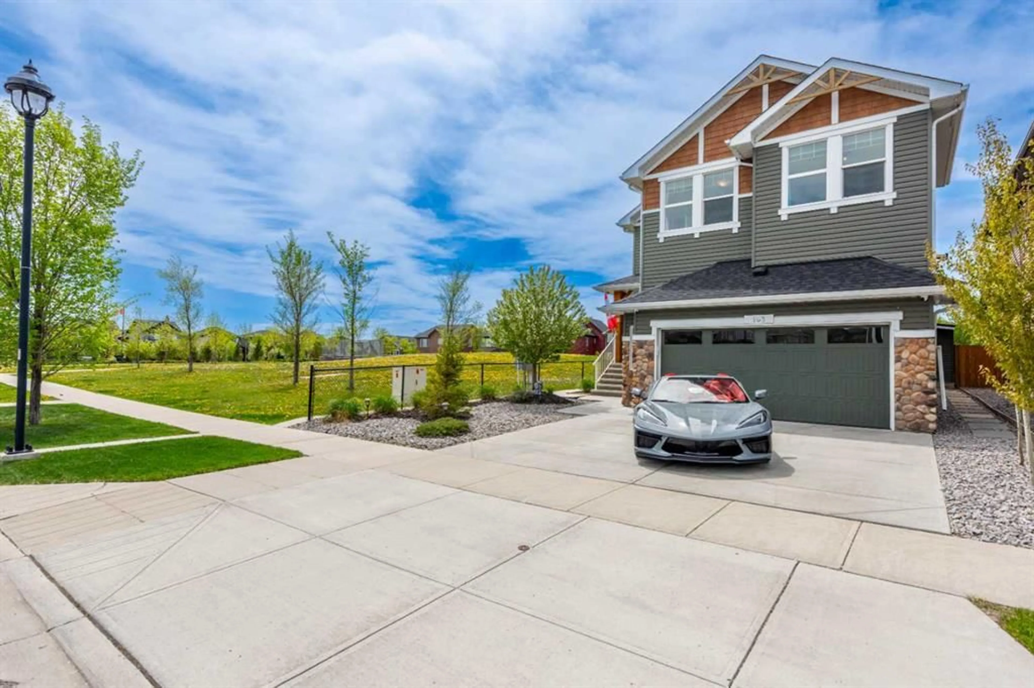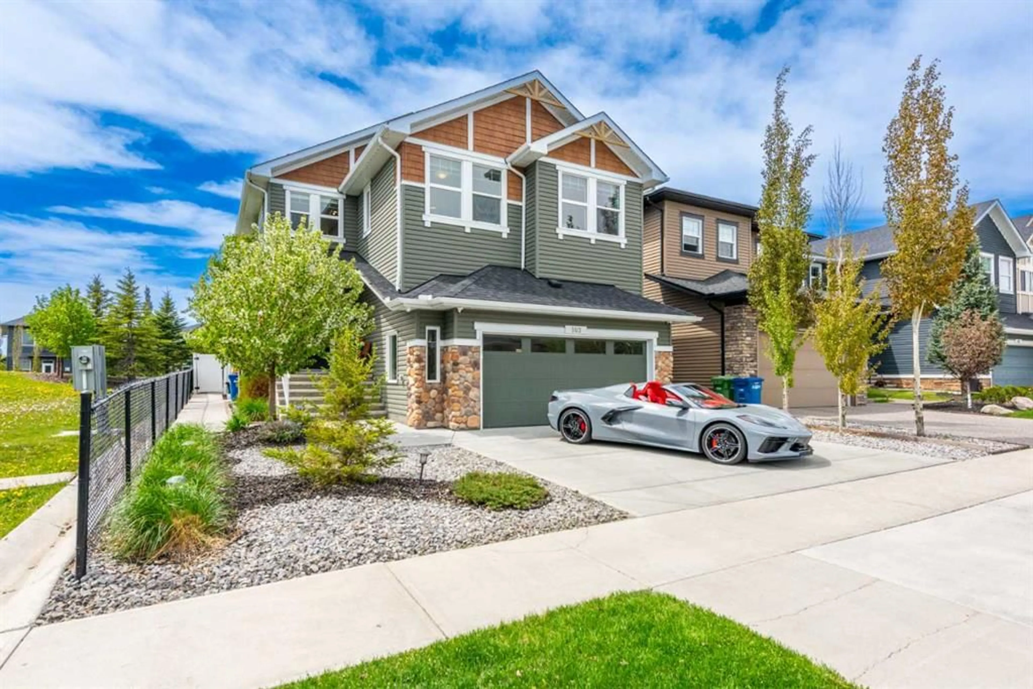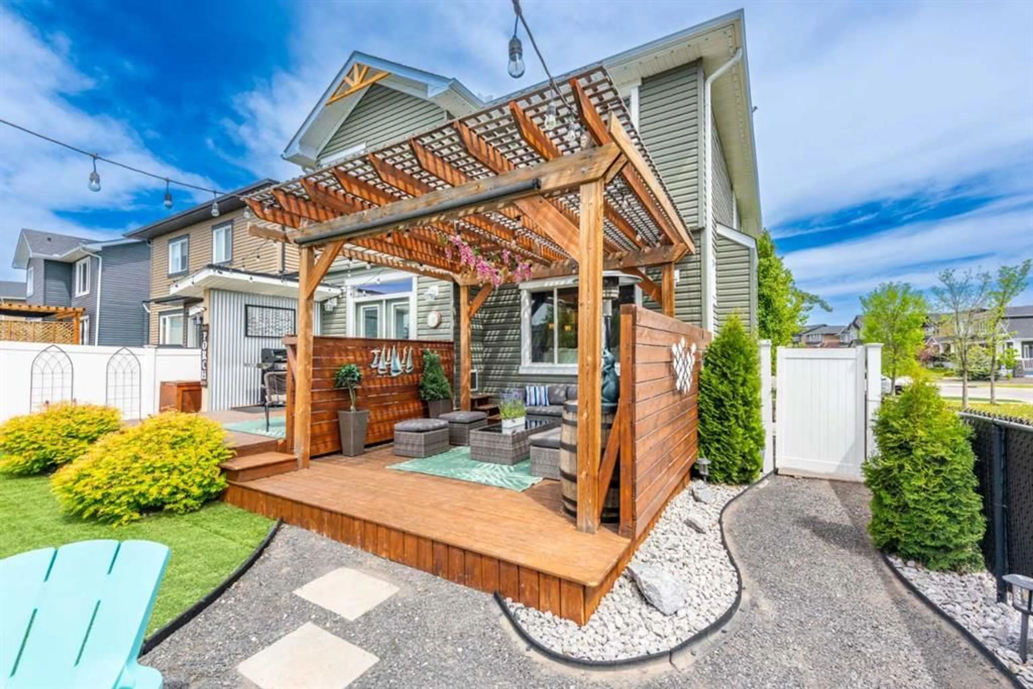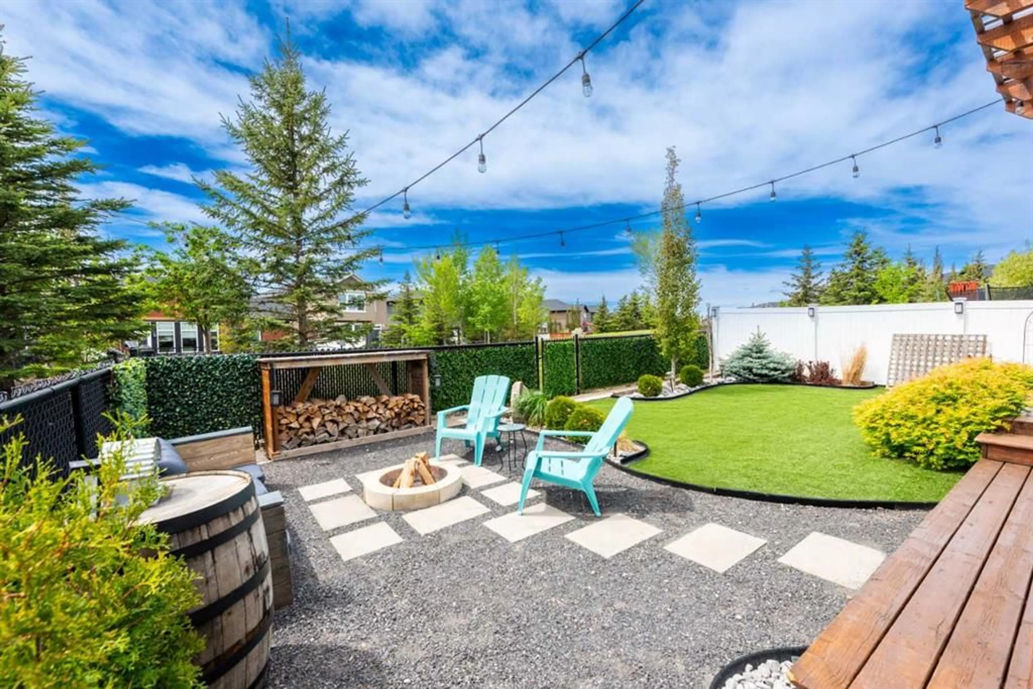103 Ravenskirk Rd, Airdrie, Alberta T4A0K6
Contact us about this property
Highlights
Estimated valueThis is the price Wahi expects this property to sell for.
The calculation is powered by our Instant Home Value Estimate, which uses current market and property price trends to estimate your home’s value with a 90% accuracy rate.Not available
Price/Sqft$383/sqft
Monthly cost
Open Calculator
Description
Executive home in one of Airdrie’s best neighborhoods. Let's start with key features: *NEW LEGAL BASEMENT SUITE (BUILT IN 2024) *CUSTOM HEATED GARAGE (FINISHED IN 2025) *SPICE KITCHEN *LOW MAINTENANCE LANDSCAPING *ARTIFICIAL TURF *AIR CONDITIONER *NATURAL GAS FIREPLACE *FIVE NATURAL GAS EXTERIOR OUTLETS *CUSTOM STORAGE SHED *GEMSTONE LIGHTS *CCTV CAMERAS *. This IMMACULATE 2 Story home with 2 bedroom/2 full bathroom LEGAL BASEMENT SUITE has a GORGEOUS CURB APPEAL situated on a highly desirable MASSIVE CORNER LOT BACKING GREEN SPACE & WALKING PATH with a private setting & on a low traffic, family-oriented street! Upgraded Vinyl & Stone exterior with peaks & covered front veranda entrance. Greeted with a front foyer & main level den/office/2nd living area, you immediately get a sense of a high-end executive home! SOARING CEILINGS, upgraded millwork & gorgeous high-end chic floors. The GOURMET KITCHEN has a MASSIVE QUARTZ ISLAND, SPICE KITCHEN, CLEAN & TRENDY CABINETRY (Glazed Antique White) with CROWN MOULDING, upgraded STAINLESS appliances & flows into the open concept dining room/living room where there is a COZY gas fireplace as focal point. BARN WOOD FEATURE WALL, EXTENSIVE LIGHTING & tasteful colors just add the elegant feel to this room. The main floor is BRIGHT & features LOADS OF WINDOWS & great views of your private oasis of a yard! The upper level offers 4 BEDROOMS, BONUS ROOM (vaulted ceiling, ship lap wall), with plenty of space for the growing family! The PRIMARY RETREAT is HUGE with a GORGEOUS 5PC SPA-LIKE ENSUITE, GIANT WALK-IN closet & features views of the green space behind. The kids won’t be fighting over who gets what room as they’re all very spacious! UPPER LEVEL LAUNDRY ROOM and another full bathroom complete the upper nicely. Fully Fenced/Landscaped yard with ARTIFICIAL TURF, DECK with PERGOLA, Fire Pit. Ample parking being on a corner lot/green space beside & a Nu-Air exchange system are just a few more attributes to note with this gorgeous home. Walking distance to schools, shopping, parks, paths & all amenities making this home a must see! PRIDE OF OWNERSHIP & shows 10 out of 10 & this home truly is ONE-OF-A-KIND!
Property Details
Interior
Features
Main Floor
2pc Bathroom
4`11" x 5`8"Foyer
6`5" x 9`6"Living Room
14`5" x 13`5"Office
8`11" x 8`10"Exterior
Features
Parking
Garage spaces 6
Garage type -
Other parking spaces 0
Total parking spaces 6
Property History
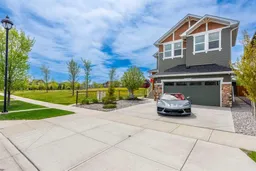 50
50