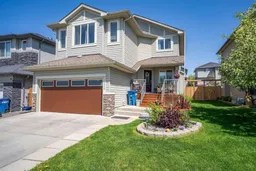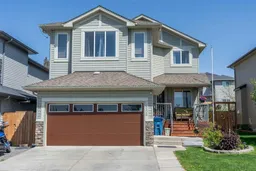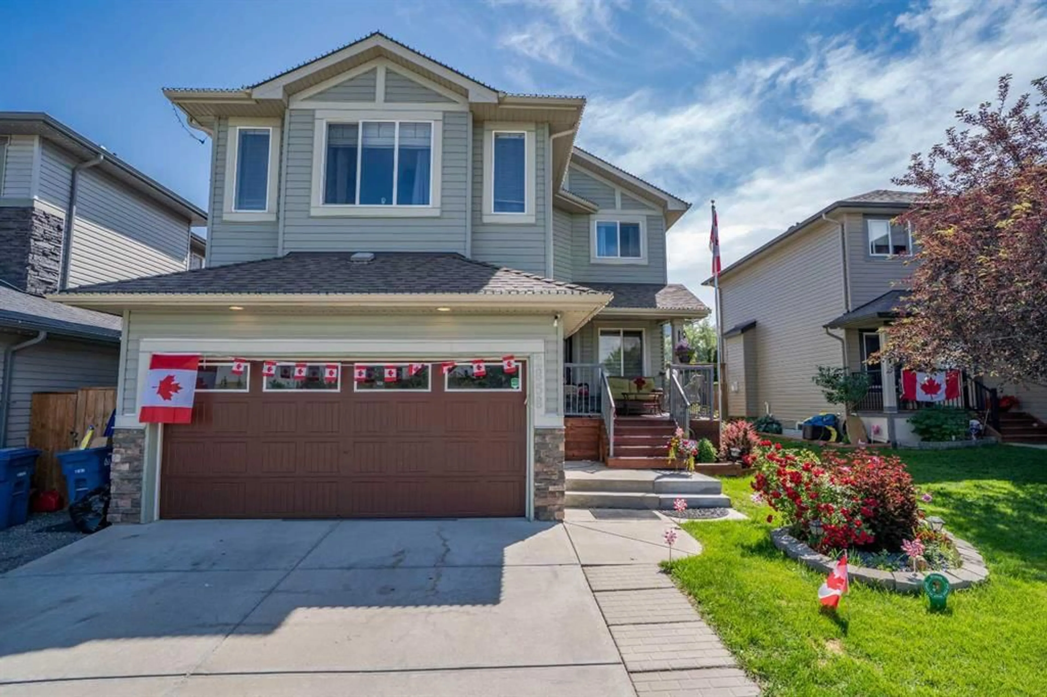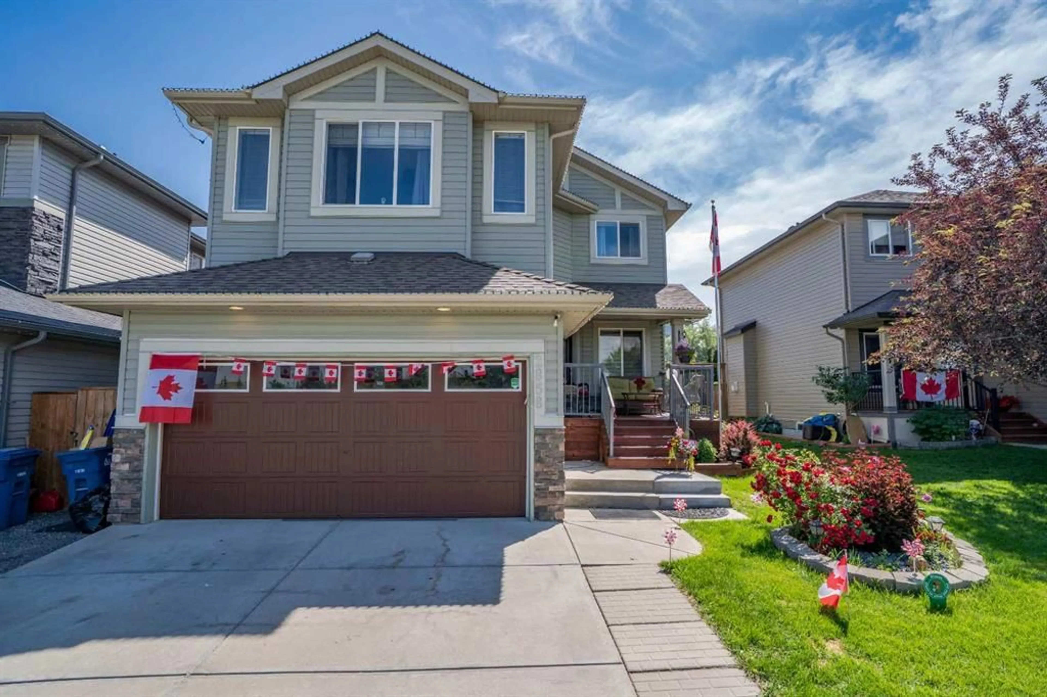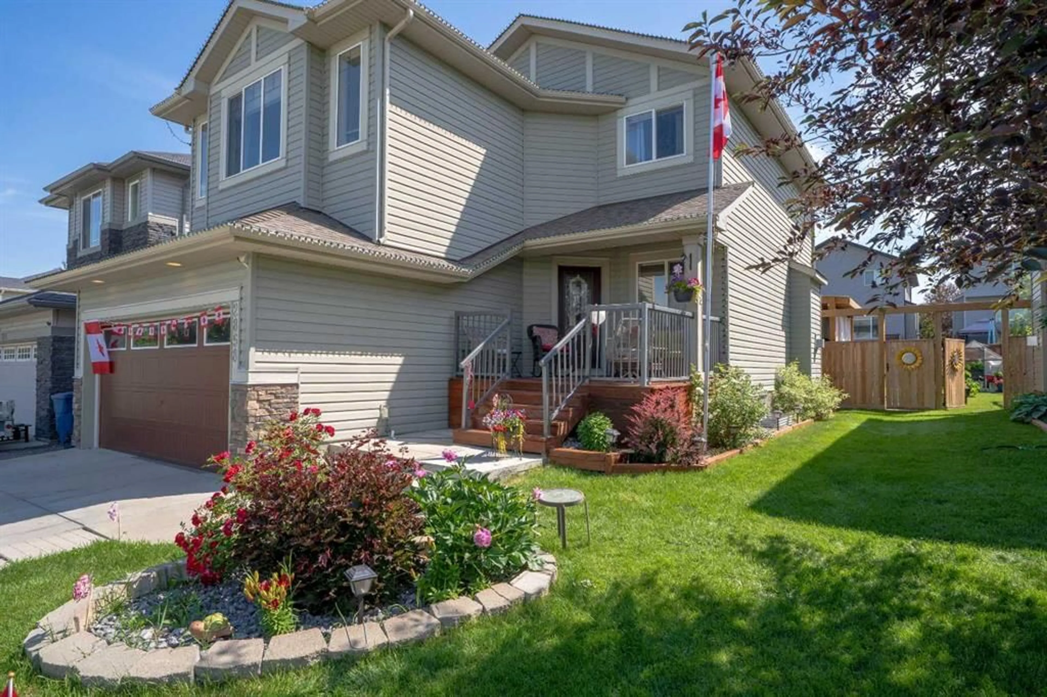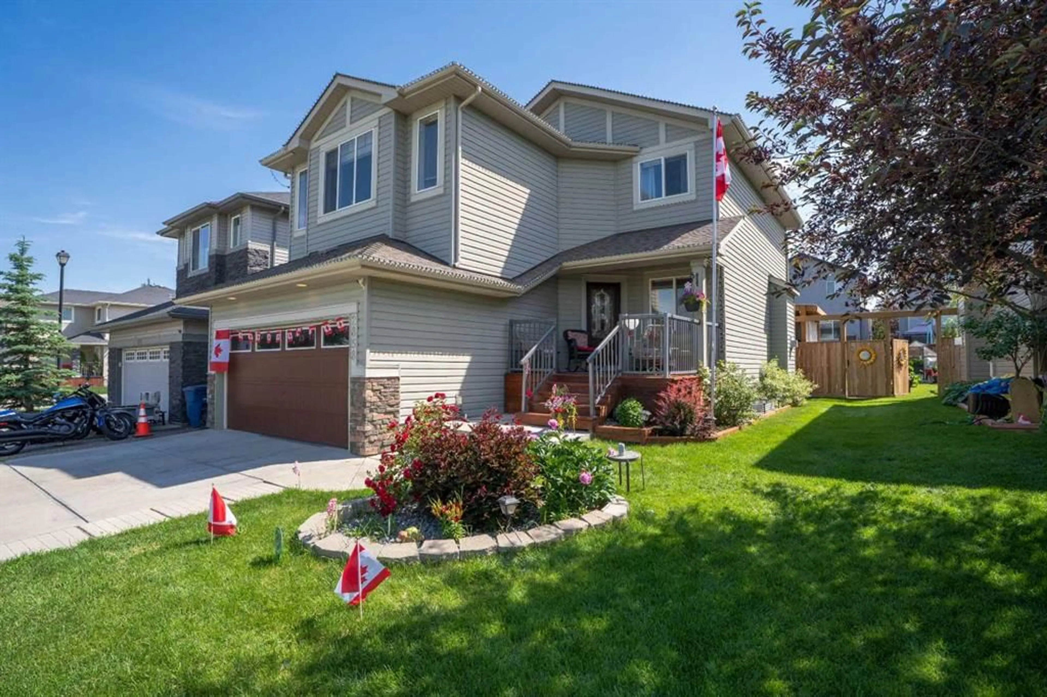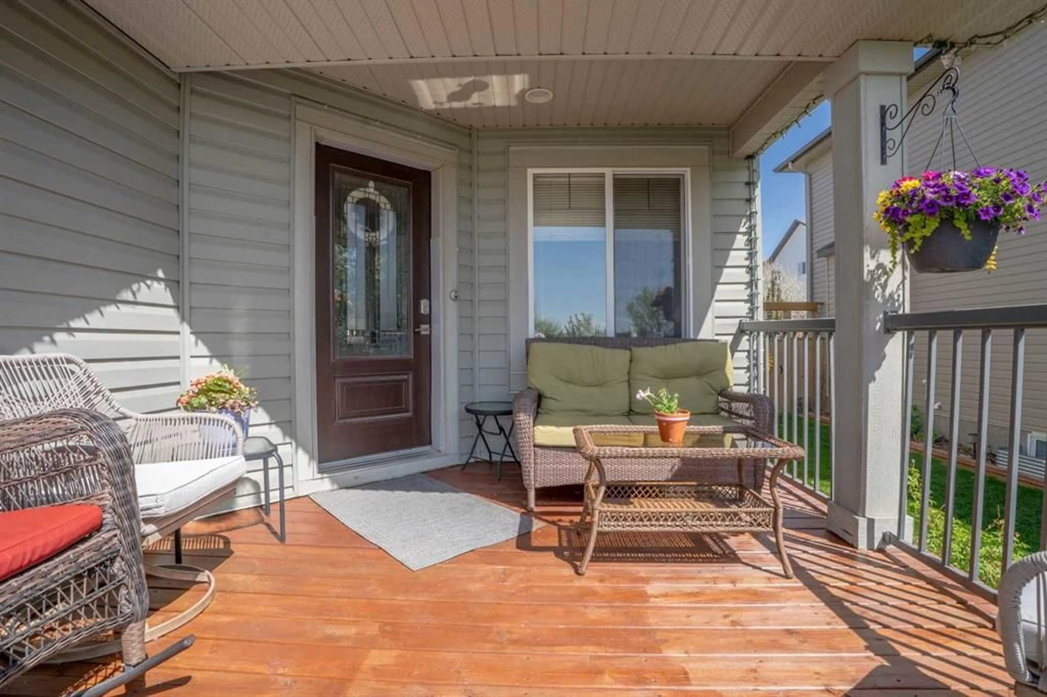2858 Chinook Winds Dr, Airdrie, Alberta T4B 0N4
Contact us about this property
Highlights
Estimated valueThis is the price Wahi expects this property to sell for.
The calculation is powered by our Instant Home Value Estimate, which uses current market and property price trends to estimate your home’s value with a 90% accuracy rate.Not available
Price/Sqft$350/sqft
Monthly cost
Open Calculator
Description
New Carpet!! New Paint!! Welcome home to this stunning 3+ bedroom two-storey home that combines sophistication with functionality perfect for creating cherished memories. From the moment you arrive you will be captivated by the beautiful west-facing front porch-a serene spot to unwind and watch the evening sunset. Step inside to discover an open-concept layout designed to bring people together. At the heart of the home is a gourmet chef's kitchen, a true delight for culinary enthusiasts. With high-end finishes and layout tailored for both cooking and entertaining, this space is sure to inspire creativity and connection. Retreat upstairs to the luxurious primary suite, complete with a 4-piece spa-like ensuite bathroom. With additional spacious bedrooms, this home offers plenty of room for family, guests, or even a dedicated home office. Outside the property boasts not one but two inviting decks. The first, covered and equipped for barbecuing, is ideal for al fresco dining. The second deck is a prefect sun-soaked retreat for enjoying lazy afternoons. The charming gazebo provides a touch of luxury, making it the perfect spot for relaxation or evening gatherings under the starts. Close to Chinook Winds Park allows your family access to this beautiful park with all the recreational activities and green spaces just a short walk away. Close to schools, close proximity to shopping and eateries. So many features you will want to come and see for yourself. You won't be disappointed.
Property Details
Interior
Features
Second Floor
Bedroom - Primary
14`7" x 11`0"4pc Ensuite bath
8`2" x 10`11"Bedroom
9`0" x 9`4"4pc Bathroom
5`0" x 8`2"Exterior
Features
Parking
Garage spaces 2
Garage type -
Other parking spaces 2
Total parking spaces 4
Property History
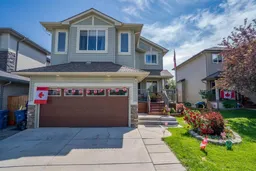 49
49