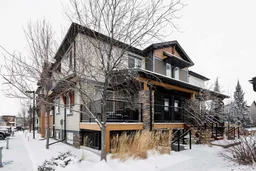ONE-OF-A-KIND Bungalow style upper-level stacked Townhouse, with charming modern finishes, a private WEST-FACING DECK, and your own assigned parking stall!! This beautifully maintained unit is nestled in Chinook Crossing, a professionally managed & maintained complex that offers all the benefits of low-maintenance living, in a fantastic location within Airdrie, walking distance to some of Airdrie’s most popular parks, schools & amenities - including the splash park and miles of walking paths! Step inside and upstairs to appreciate the open-concept living space, where the spacious Living Room floods with sunlight and flows seamlessly into the Kitchen & Dining Area. The Kitchen features sleek GRANITE countertops, SS appliances, a functional CORNER PANTRY, loads of rich cabinetry, and an EAT-UP ISLAND! An adjacent Dining Nook steps out onto the back deck, ideal for entertaining or unwinding after a long day. You'll love the layout as you enter the Primary Suite, with a fantastic 3-pc Ensuite hosting tile floors and granite counters, walking through into a big organized WALK-IN CLOSET! The 2nd Bedroom is thoughtfully tucked on the opposite side of the home, with a bright window and spacious closet. There is also a convenient Laundry Closet just off the Primary Bedroom, and a beautifully-equipped 4-pc Bathroom, inclusive of a soaker tub/shower combo, and a LINEN CLOSET for added storage and organization. Enjoy your COVERED & private west-facing deck, the perfect spot to catch sunsets, sip your morning coffee, or host casual summer get-togethers. This property includes an assigned parking stall, with visitor parking available for guests. The professionally managed complex ensures worry-free, low-maintenance living, allowing you more time to enjoy everything Airdrie has to offer. This townhouse has all the features to meet your needs, don’t miss your chance to call this delightful property home — contact your favorite Realtor today for a private viewing!
Inclusions: Dishwasher,Dryer,Electric Stove,Microwave Hood Fan,Refrigerator,Washer,Window Coverings
 34
34


