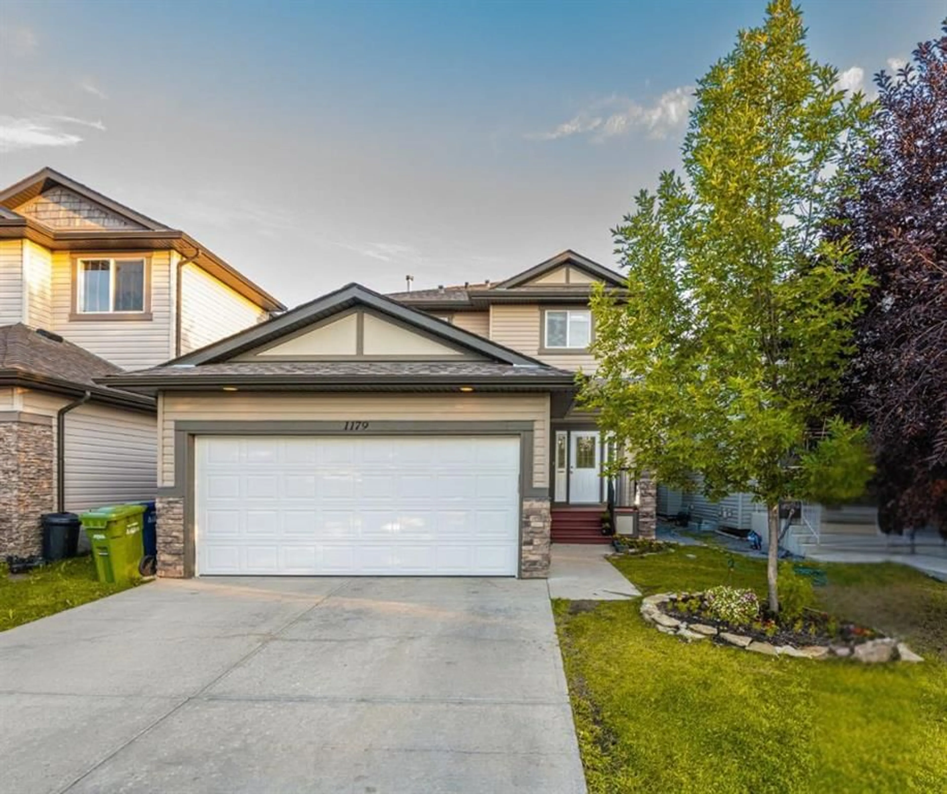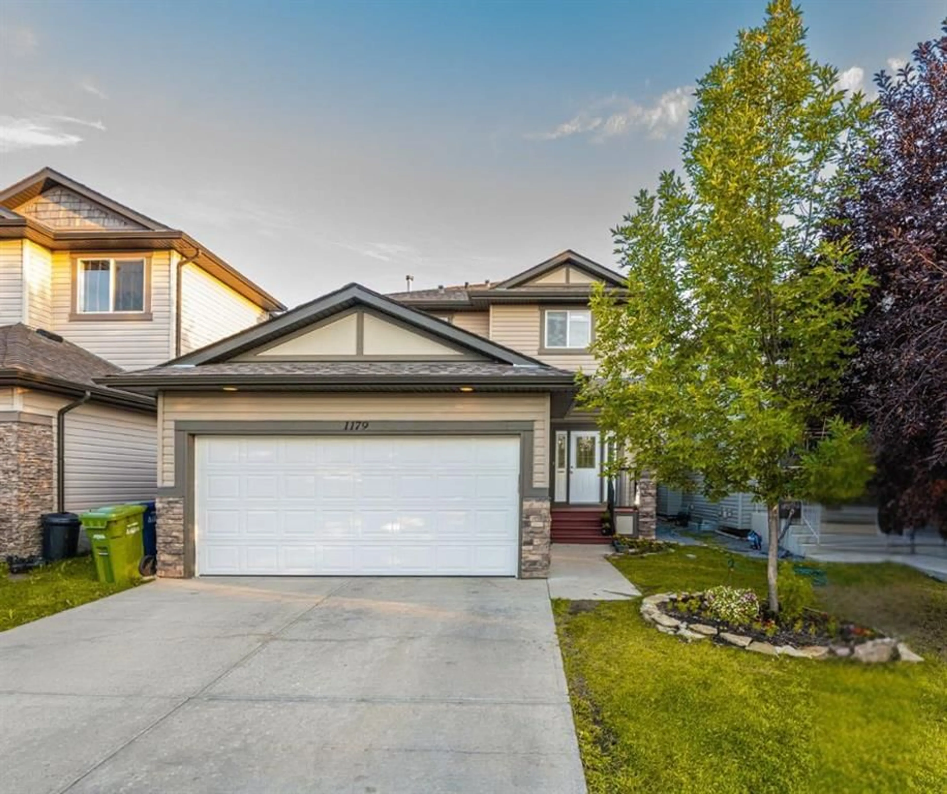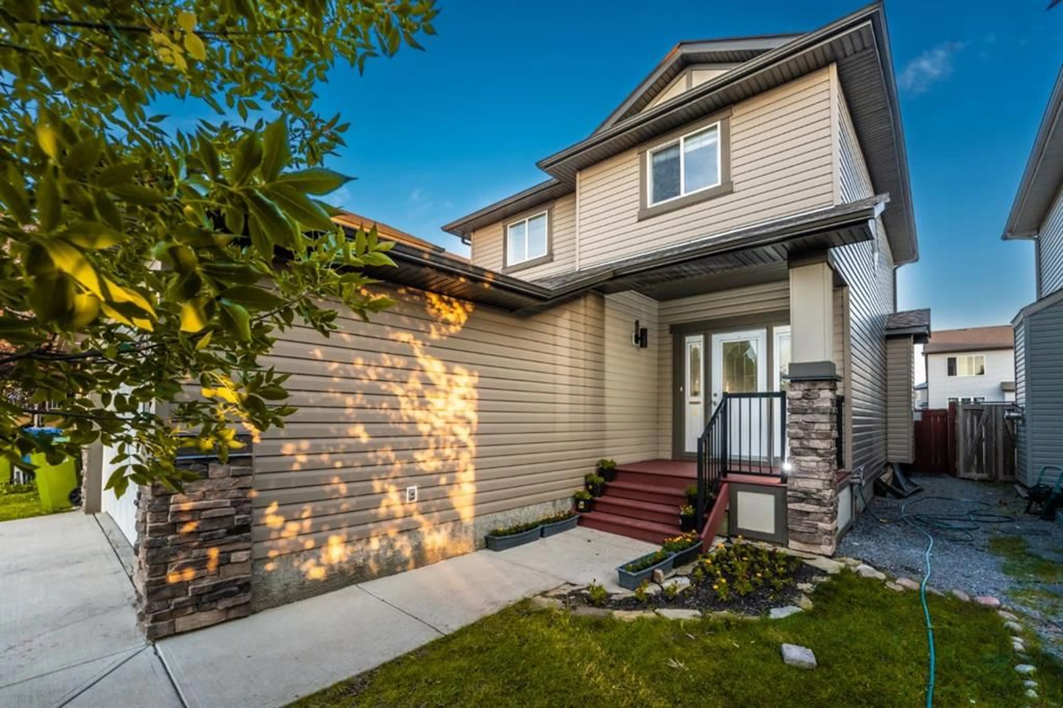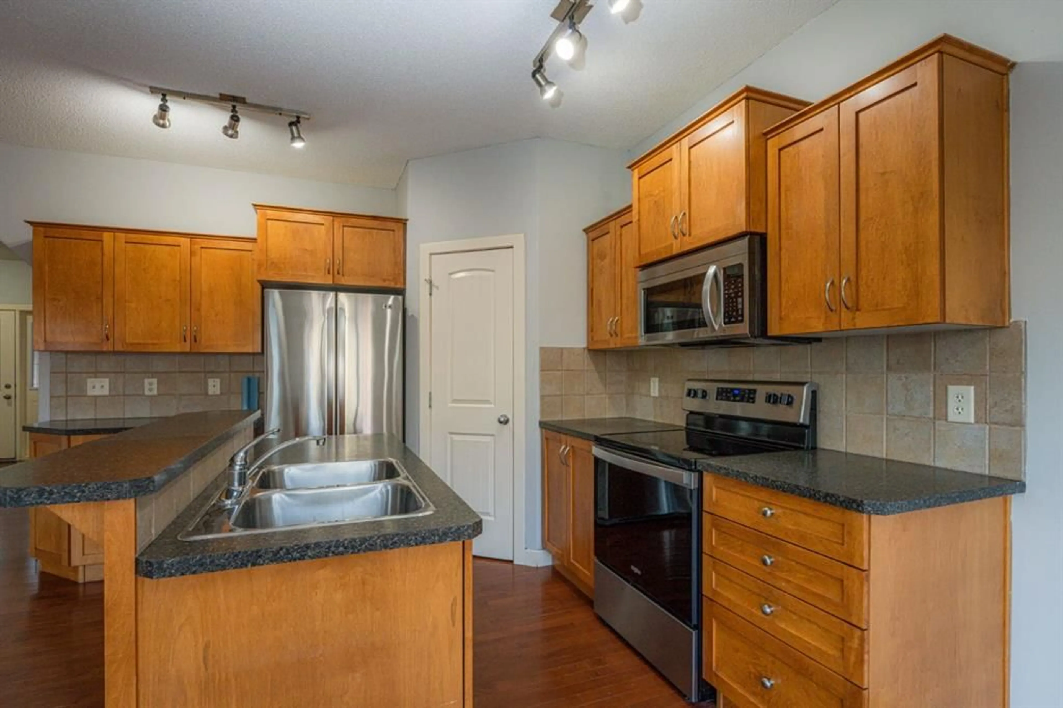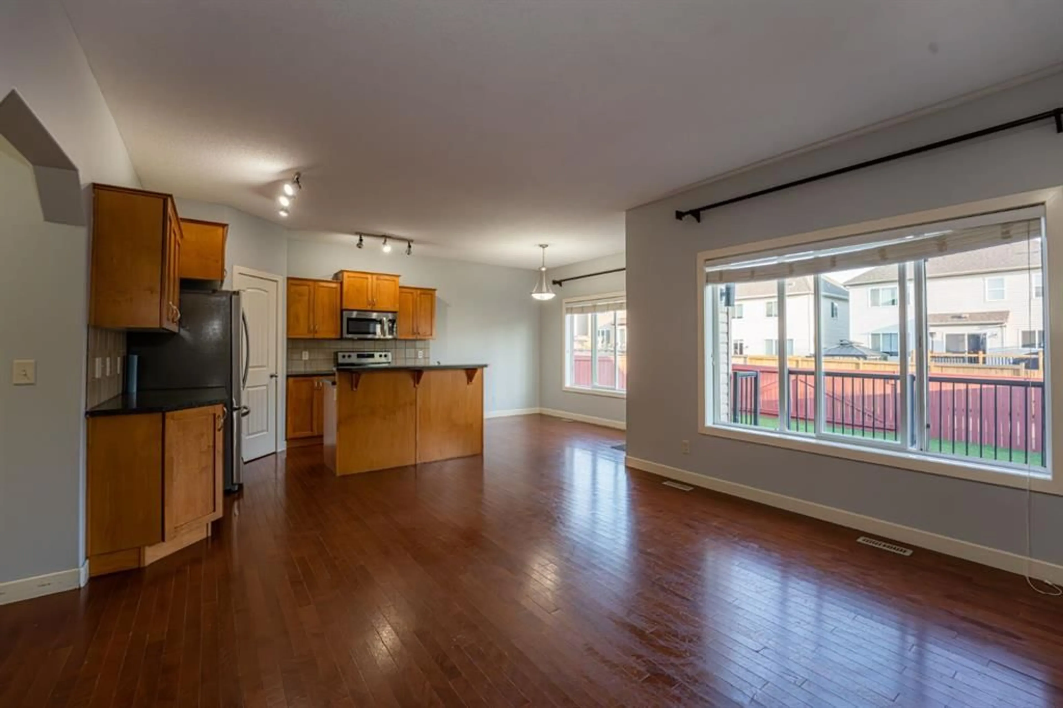1179 Prairie Springs Hill, Airdrie, Alberta T4B0G1
Contact us about this property
Highlights
Estimated valueThis is the price Wahi expects this property to sell for.
The calculation is powered by our Instant Home Value Estimate, which uses current market and property price trends to estimate your home’s value with a 90% accuracy rate.Not available
Price/Sqft$337/sqft
Monthly cost
Open Calculator
Description
Discover Your Perfect Family Home! North Facing and Nestled on a peaceful street in the esteemed Prairie Springs community, this wonderful 3-bedroom + Main Level office + 2.5-bath home is ready to embrace your family. With double doors from the back asphalt alley gives you the option for RV parking. Just a quick 2-minute drive you'll find Windsong Heights School (K to Grade 8), and W.H. Croxford High School (Grade 9 to Grade 12) Step inside and feel the inviting atmosphere of maple hardwood floors that grace the spacious main floor, seamlessly connecting the open-concept kitchen, dining room, and family room. The kitchen shines with pristine maple cabinetry, sparkling stainless-steel appliances, and a roomy corner pantry. The cozy living room with its central fireplace and mantle offers a lovely view of the backyard. Head upstairs to unveil three generously sized bedrooms and two full baths. The master suite stands as a true retreat, including a lavish 5-piece ensuite with his and her sinks, an inviting corner tub, and a separate shower. Complete with an expansive walk-in closet, it's ready to cater to your wardrobe collection.The front garage's strategic placement creates more room inside for your comfort. And don't forget the untouched basement, full of potential and ready for your personal touch. This is more than just a house; it's an opportunity to create lasting memories and establish your own sanctuary. Welcome to a remarkable home that eagerly awaits your presence.
Property Details
Interior
Features
Main Floor
2pc Bathroom
5`8" x 5`5"Dining Room
12`0" x 7`7"Foyer
11`4" x 7`5"Kitchen
12`0" x 11`3"Exterior
Features
Parking
Garage spaces 2
Garage type -
Other parking spaces 2
Total parking spaces 4
Property History
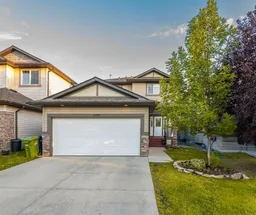 39
39
