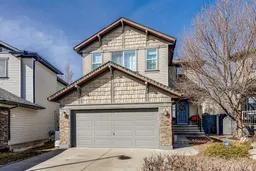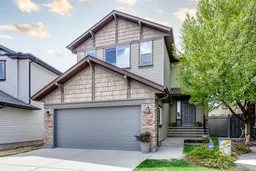Welcome home to this beautifully maintained, fully finished 4-bedroom gem, nestled at the end of a quiet cul-de-sac where your kids will love to play hockey, basketball or ride there bikes around. Then from the moment you step inside, you'll be captivated by the welcoming atmosphere and attention to detail. The private entrance leads into an open-concept main floor that showcases hardwood floors, a timeless white kitchen with a subway tile backsplash, black granite countertops and an abundance of natural light. The spacious dining area is perfect for family meals or entertaining guests, while the living room features 9 ft. ceilings and a gorgeous fireplace that adds warmth and elegance.
Upstairs, you'll find three well-appointed bedrooms, including the master suite, which offers a generous space and a spectacular 5-piece ensuite with a stand-alone shower and tub—your own personal retreat. The bonus room on this level is a standout feature, offering versatility and plenty of room for all your needs.
The professionally finished basement extends the living space, offering a large rumpus area with a wet bar, a fourth bedroom, a full bath, and ample storage. The backyard is a true oasis, with mature trees providing a sense of privacy, underground sprinklers and the west-facing exposure creates a serene atmosphere perfect for enjoying summer evenings. It’s a gardener’s paradise!
Additional features of this home include central air conditioning, a gas line for your BBQ, and plumbing for a gas stove if desired. The oversized 23x19 heated garage even has a “little” man cave, ideal as a play area for kids or a hideaway for the not-so-little man (though he may need to duck!). Conveniently located within walking distance to schools, both public and Catholic, and close to walking and biking trails and Cooper's Promenade, which offers all the shopping and amenities you need.
Don’t miss your chance to call this wonderful property home. Call today for a private showing!
Inclusions: Dishwasher,Electric Stove,Microwave,Range Hood,Refrigerator,Washer/Dryer
 46
46



