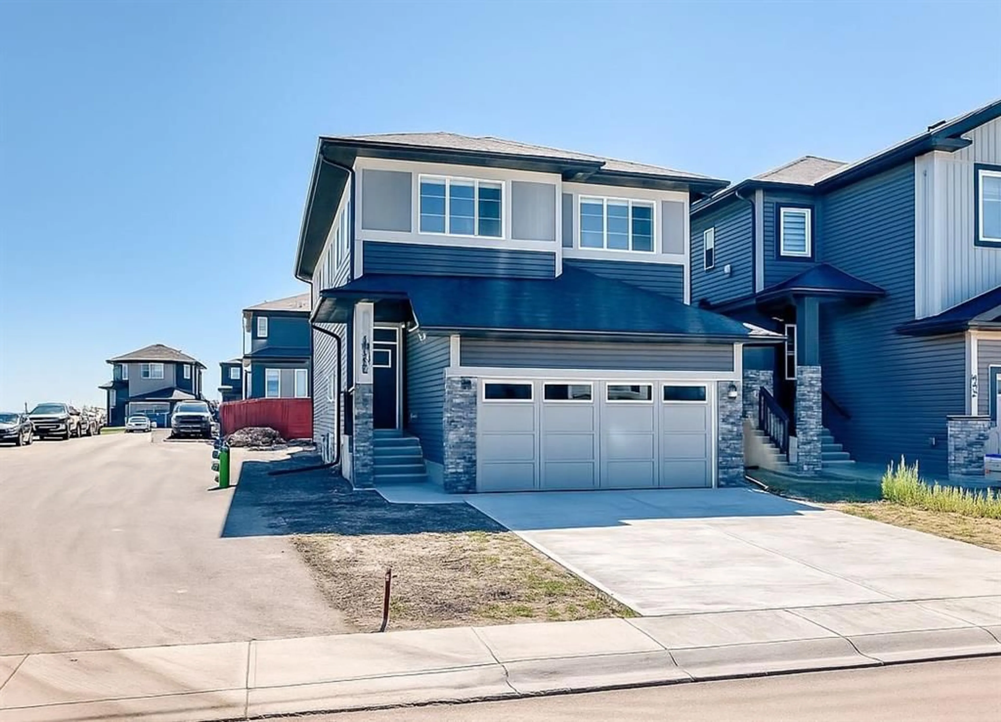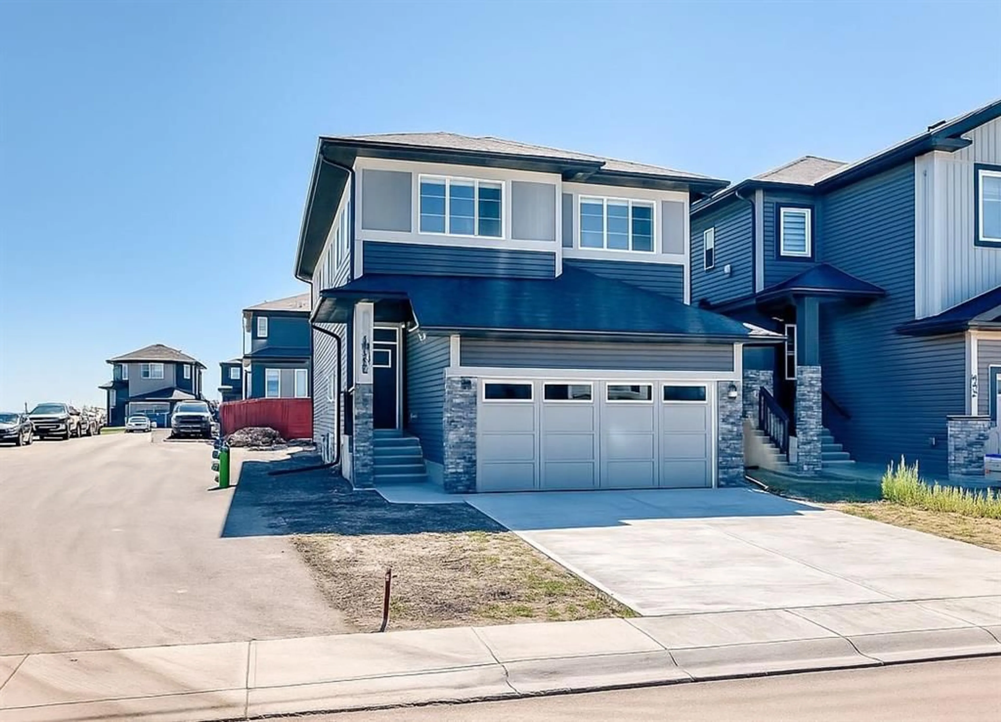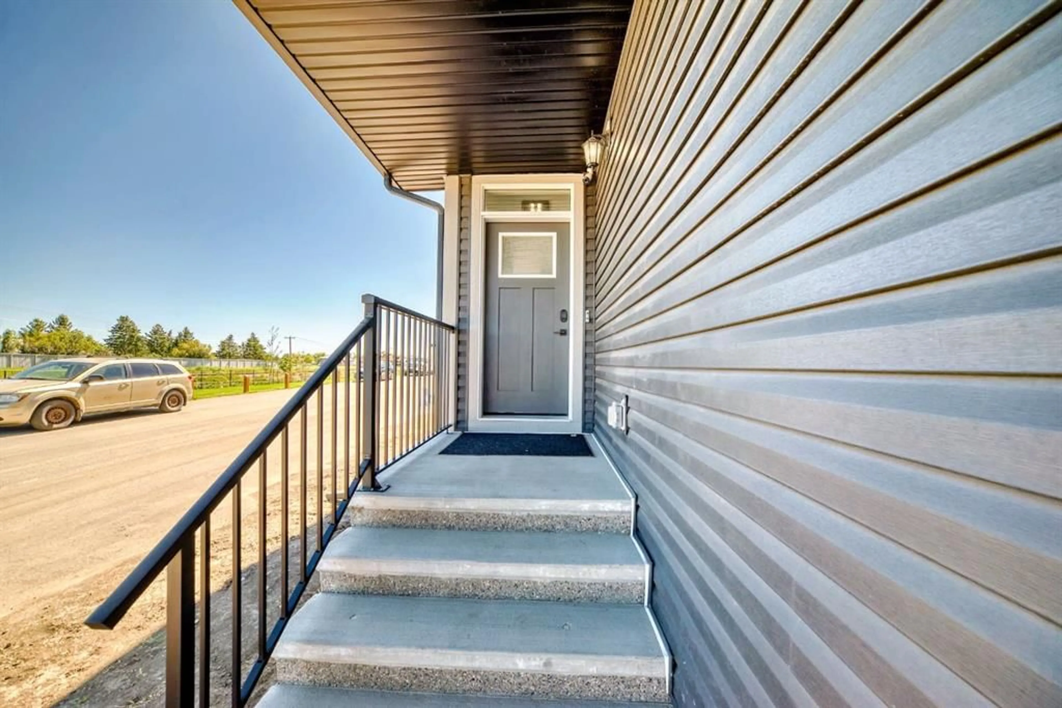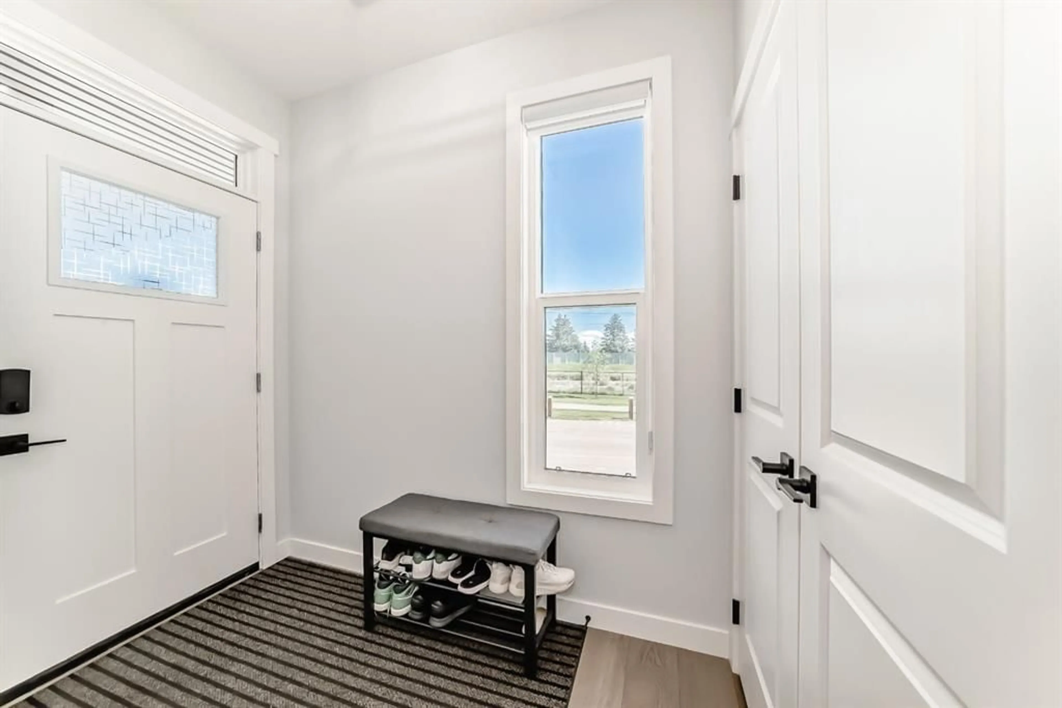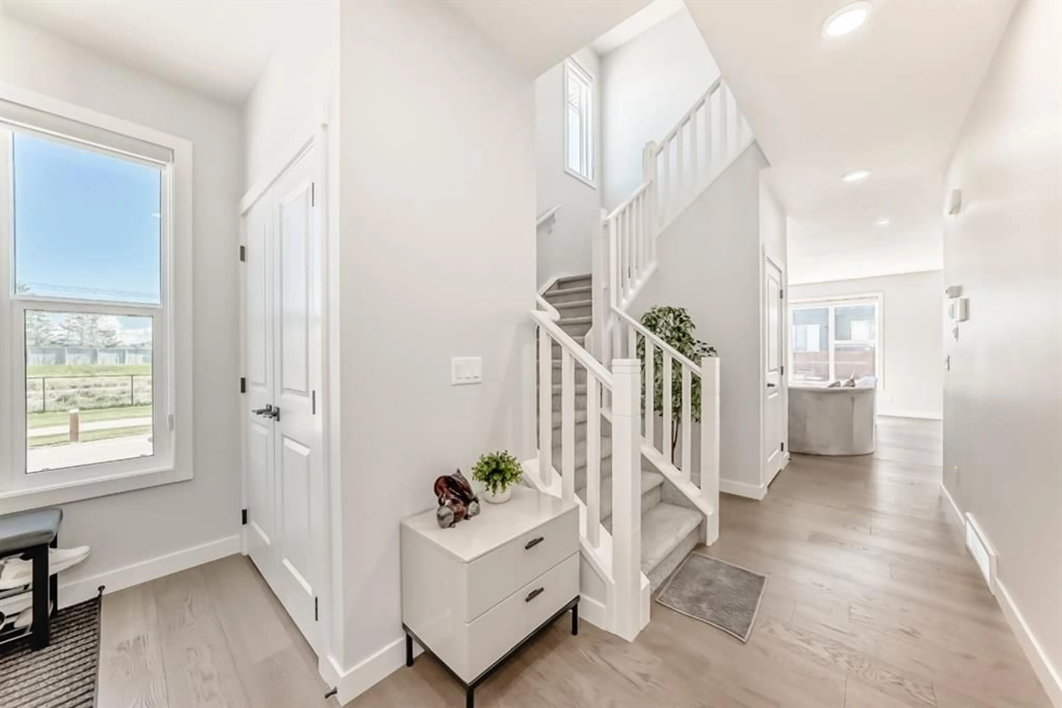857 Midtown Dr, Airdrie, Alberta T4B5N1
Contact us about this property
Highlights
Estimated valueThis is the price Wahi expects this property to sell for.
The calculation is powered by our Instant Home Value Estimate, which uses current market and property price trends to estimate your home’s value with a 90% accuracy rate.Not available
Price/Sqft$346/sqft
Monthly cost
Open Calculator
Description
Welcome to this stunning corner-lot home in the highly sought-after community of Midtown by Shane, featuring two master bedrooms upstairs—a rare and highly desirable layout. With 2161 sqft of living space, this home offers a total of 4 bedrooms, 4 full bathrooms, and a spacious main floor den with its own ensuite, making it ideal for growing families and multi generational living. The main floor showcases an open-concept design with 9 ft ceilings, a central island, quartz countertops, stainless steel appliances including a gas cooktop and built-in microwave, plus a spacious living room with an electric fireplace. The dining area provides access to a large backyard and a deck equipped with a BBQ gas line. A versatile den/flex room with pocket door access to a full bath completes the main level. Upstairs, the primary master suite features a walk-in closet and luxurious 5-pc ensuite, while the secondary master offers its own private 3-pc ensuite. Two additional bedrooms share a full bath, and a cozy bonus room creates the perfect space for family movie nights. Conveniently, the laundry room is also located on the upper floor. The undeveloped basement comes with a separate side entry, 9 ft ceiling height offering great potential for future development. Situated in Midtown, this home is just minutes from schools, parks, pathways, a community lake, and retail amenities—combining comfort, functionality, and an unbeatable location. Call your favourite Realtor today to book a showing.
Property Details
Interior
Features
Main Floor
Living Room
12`2" x 16`4"Dining Room
9`11" x 10`11"Kitchen
11`4" x 14`0"Pantry
4`5" x 4`3"Exterior
Features
Parking
Garage spaces 2
Garage type -
Other parking spaces 2
Total parking spaces 4
Property History
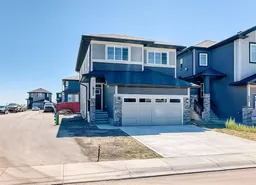 40
40
