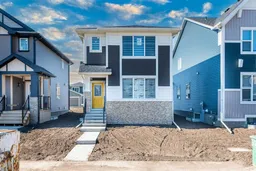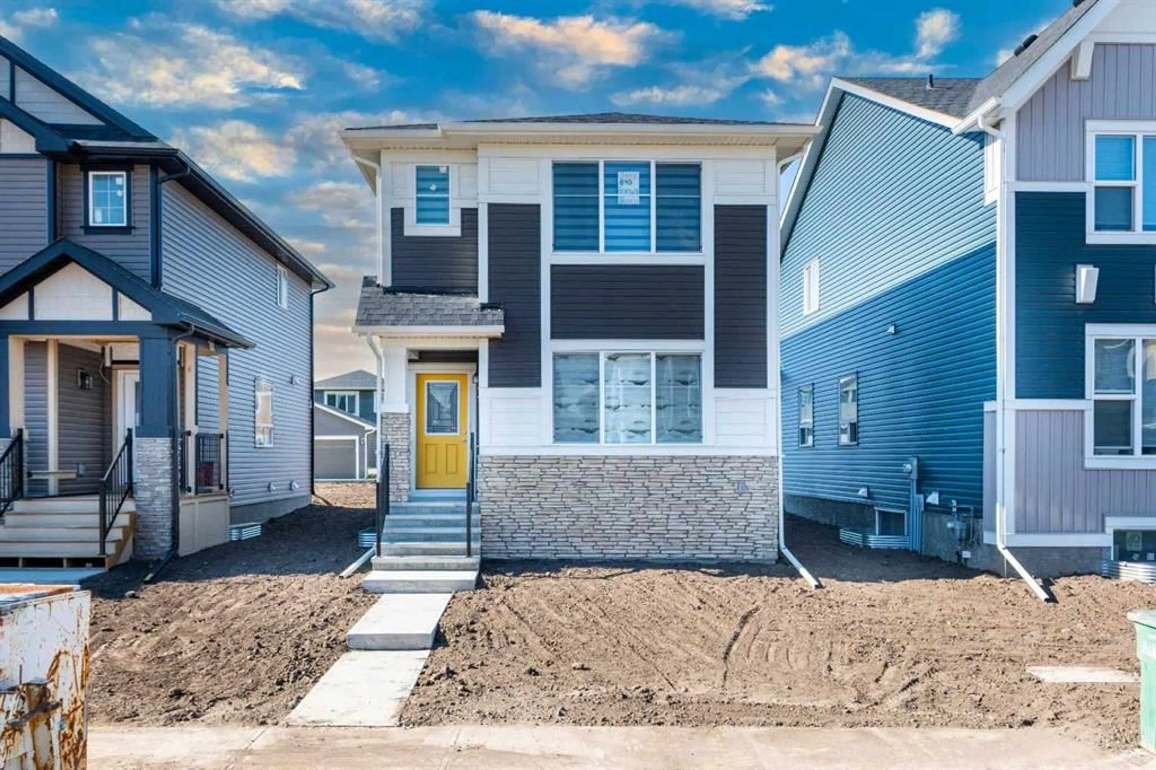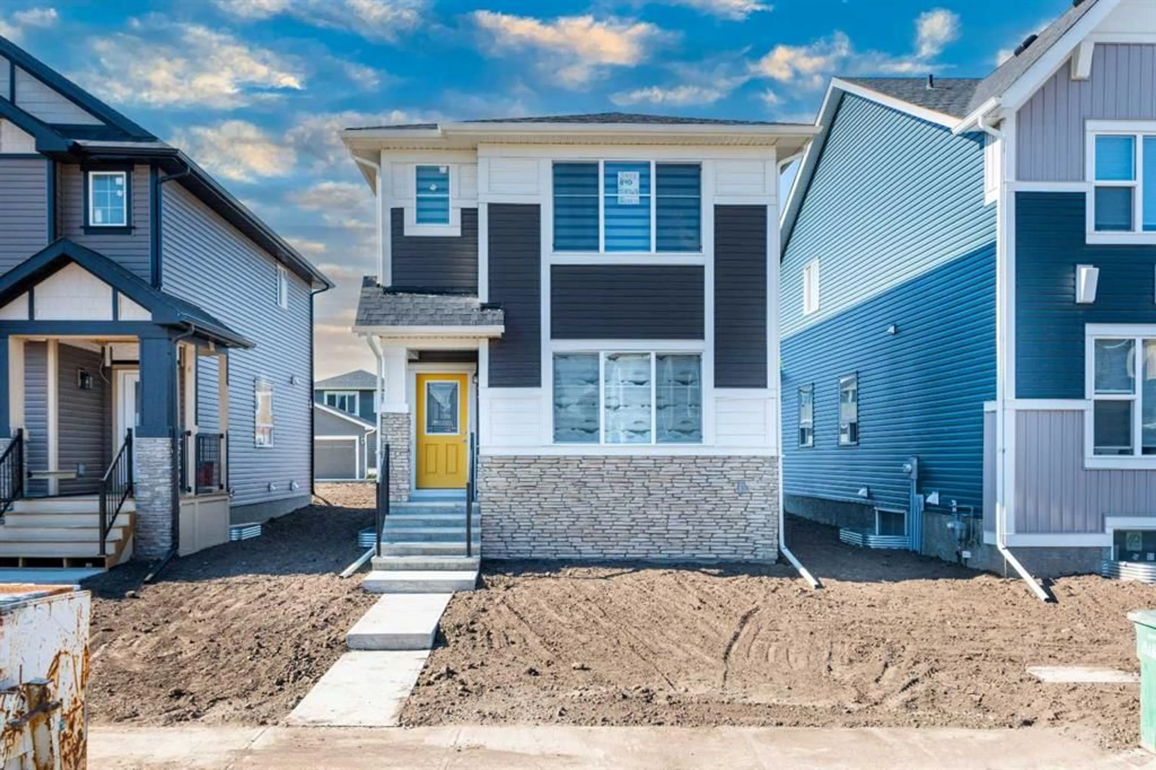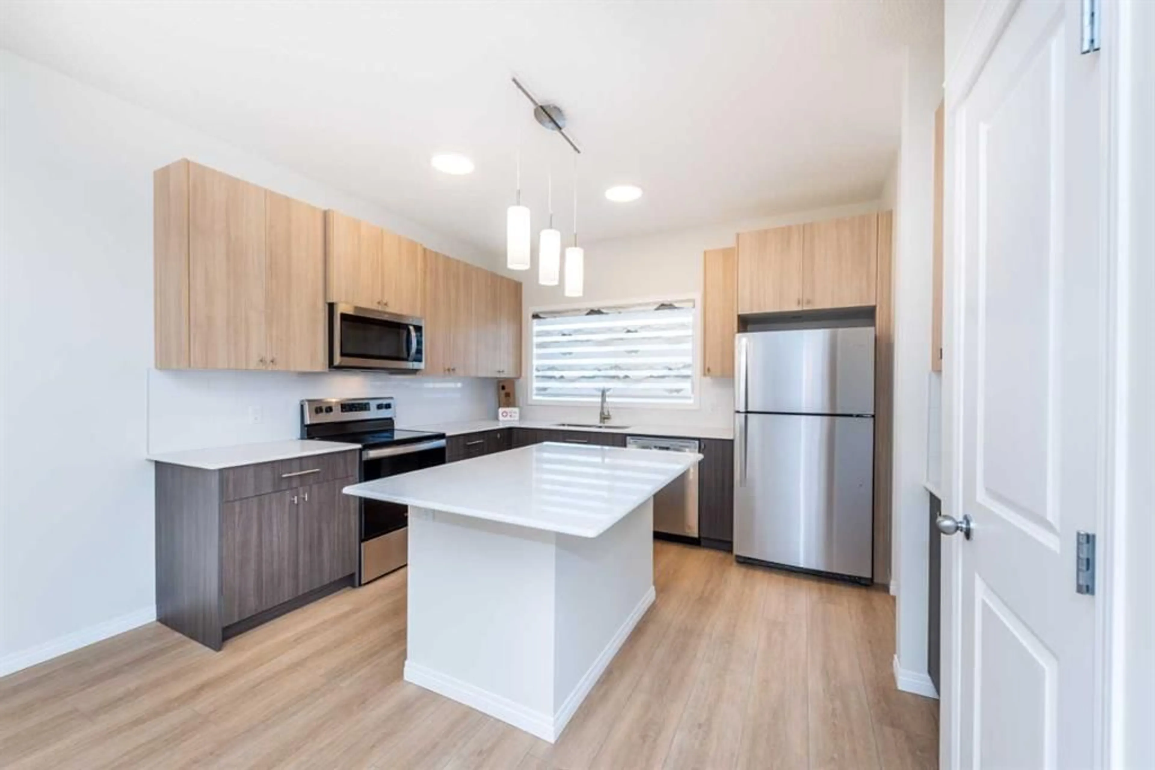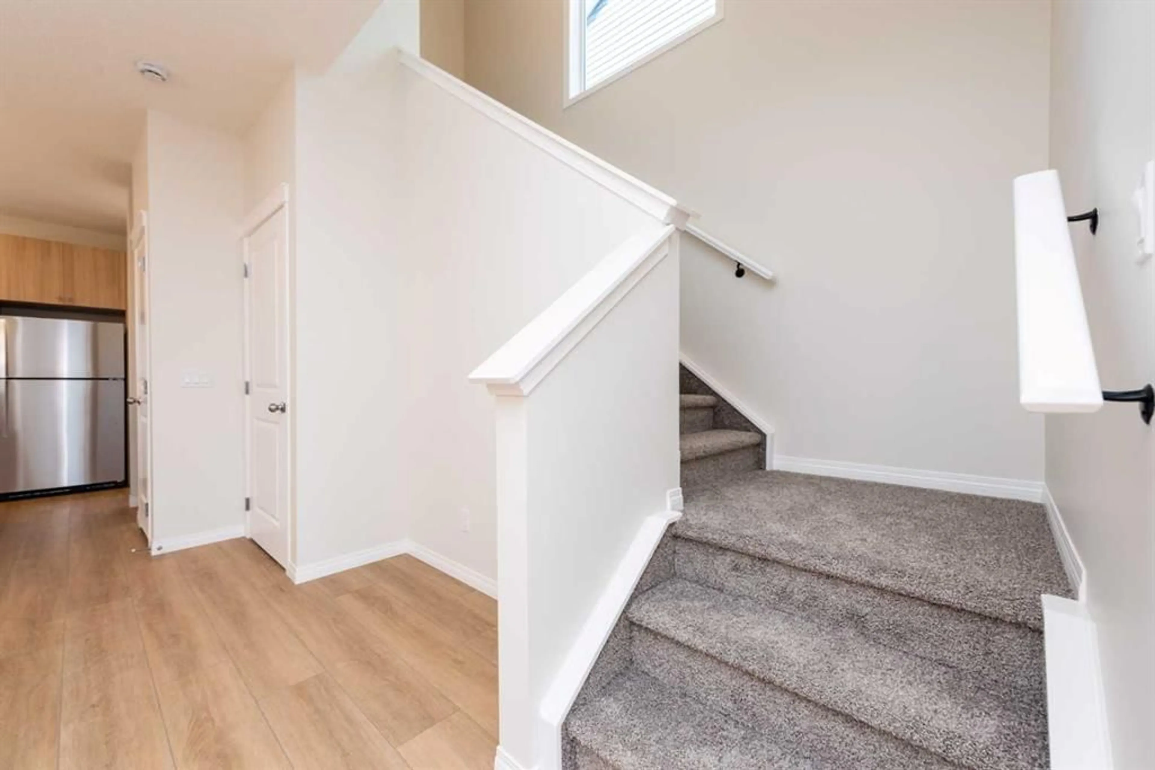840 Midtown Dr, Airdrie, Alberta T4B5K9
Contact us about this property
Highlights
Estimated valueThis is the price Wahi expects this property to sell for.
The calculation is powered by our Instant Home Value Estimate, which uses current market and property price trends to estimate your home’s value with a 90% accuracy rate.Not available
Price/Sqft$378/sqft
Monthly cost
Open Calculator
Description
OPEN HOUSE SUN OCT 5th 1 to 4PM - Welcome Home | Light & Bright | Double Car Garage | 3 Bed & 2.5 Bath | North Backyard | Located on a quiet & central street in the community of Midtown! This 2 storey open concept laned home has a open floor plan with Neutral color palette with various built-in features all over the home. The main floor features open concept with lots of NATURAL light from the oversized windows. The upgraded kitchen includes modern cabinets, a large island, premium Quartz countertops, and stainless appliances. To complete the main floor, there’s a dedicated dining area, a half bathroom & a Generous living room with a massive window. The second floor featuring 3 bedrooms, a Master bedroom with a 4-pc Bathroom and walking Closet, good size 2nd & 3rd bedroom with a 4-pc bathroom. Unfinished basement with rough-in for future development, with Separate side entrance. Good sized front Porch to set & enjoy the street views. The property is also steps away from walking & bike paths. Book a showing today. CHECK OUT THE VIRTUAL TOUR!
Property Details
Interior
Features
Main Floor
Living Room
14`1" x 15`10"Kitchen
13`1" x 11`6"Dining Room
15`2" x 9`5"2pc Bathroom
5`4" x 5`1"Exterior
Parking
Garage spaces 2
Garage type -
Other parking spaces 0
Total parking spaces 2
Property History
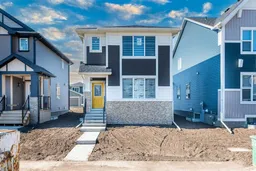 35
35