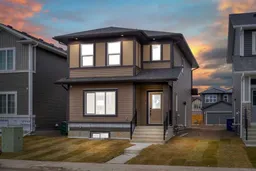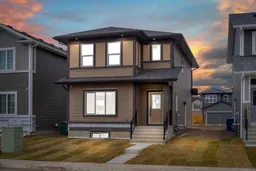Welcome to this gorgeous home nestled in the vibrant heart of Midtown, Airdrie, where modern design meets exceptional comfort. From the moment you enter, the well-thought-out floor plan and sophisticated finishes will immediately impress. The main floor boasts a bright, open-concept layout, featuring a versatile office or extra living area near the foyer, a spacious family room, and a stunning white kitchen with quartz countertops, an undermounted sink, sleek black accents, and a walk-in pantry. A practical mudroom and a convenient 2-piece bathroom complete the space. Upstairs, you’ll find two beautifully designed bedrooms, a 4-piece bathroom with an oversized vanity and tub/shower combo, and a large laundry room with plenty of shelving. The luxurious master suite offers a walk-in closet and a spa-like ensuite with double sinks and a walk-in shower. The fully developed basement is perfect for family or guests, offering two additional bedrooms, a 4-piece bathroom, a kitchenette, and a spacious recreation room. Outside, the backyard provides endless possibilities for landscaping, plus a parking pad for added convenience. Combining style, functionality, and an unbeatable location close to amenities, this Midtown gem is ready to become your new home. Don’t miss out on this fantastic opportunity!
Inclusions: Dishwasher,Electric Stove,Microwave,Range Hood,Refrigerator,Washer/Dryer
 42
42



