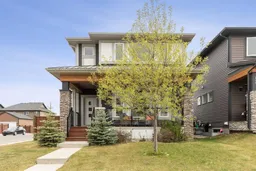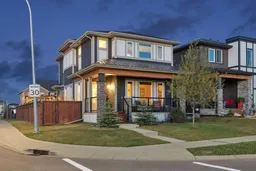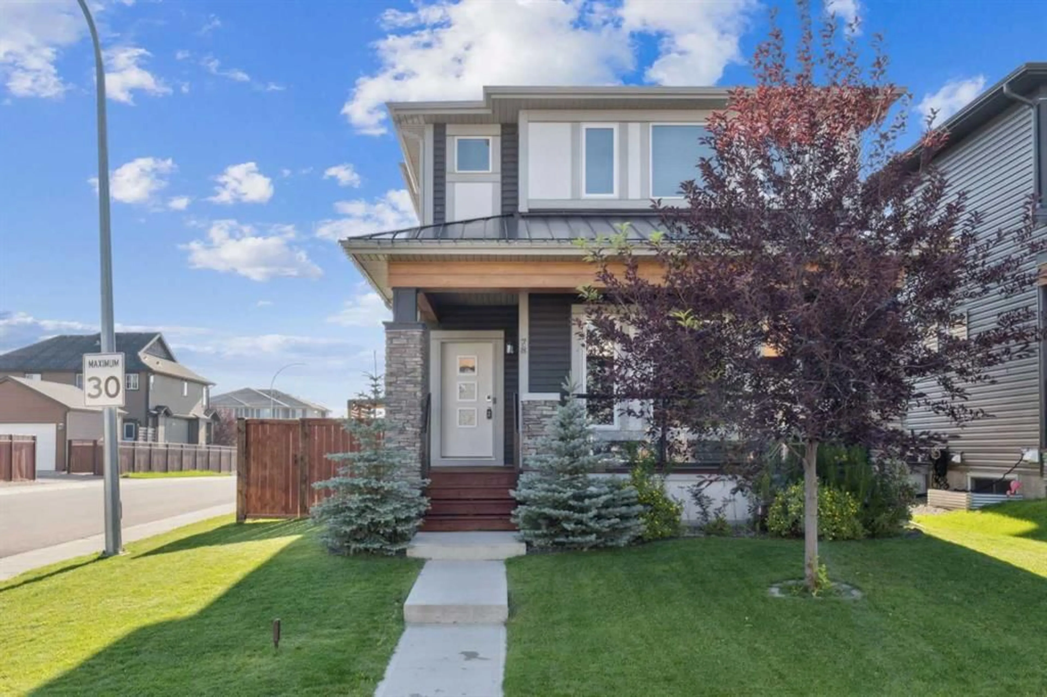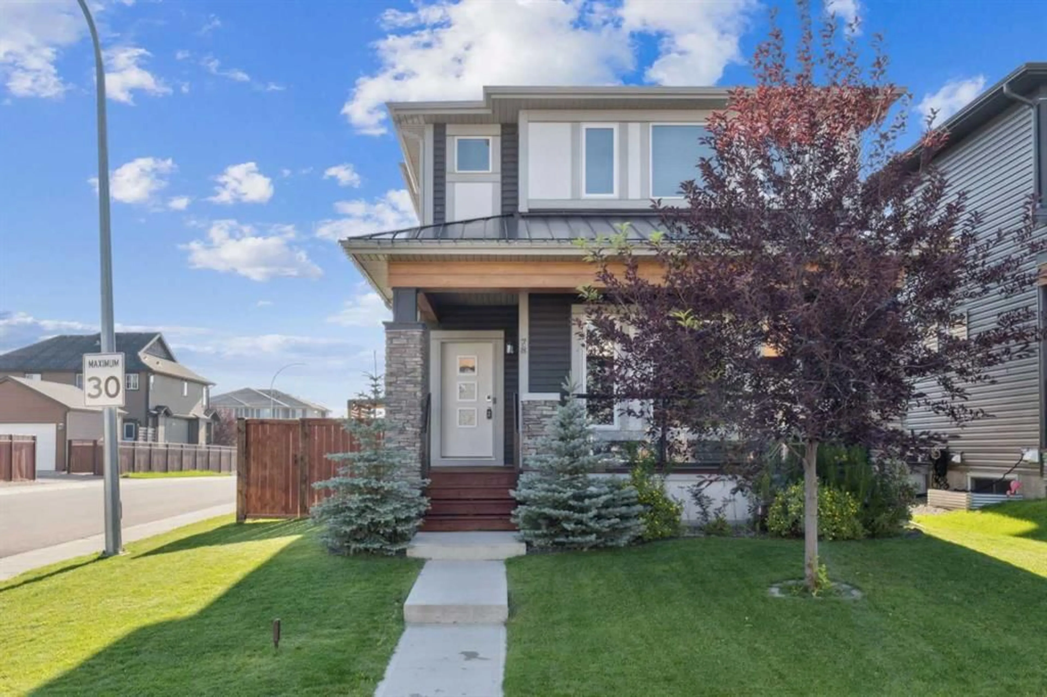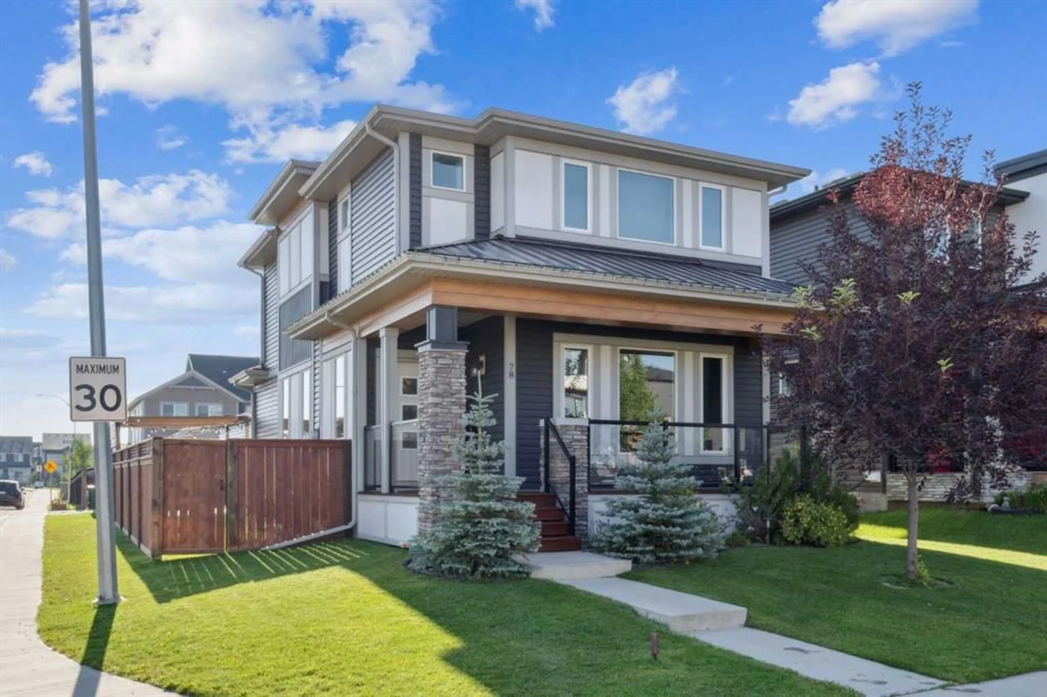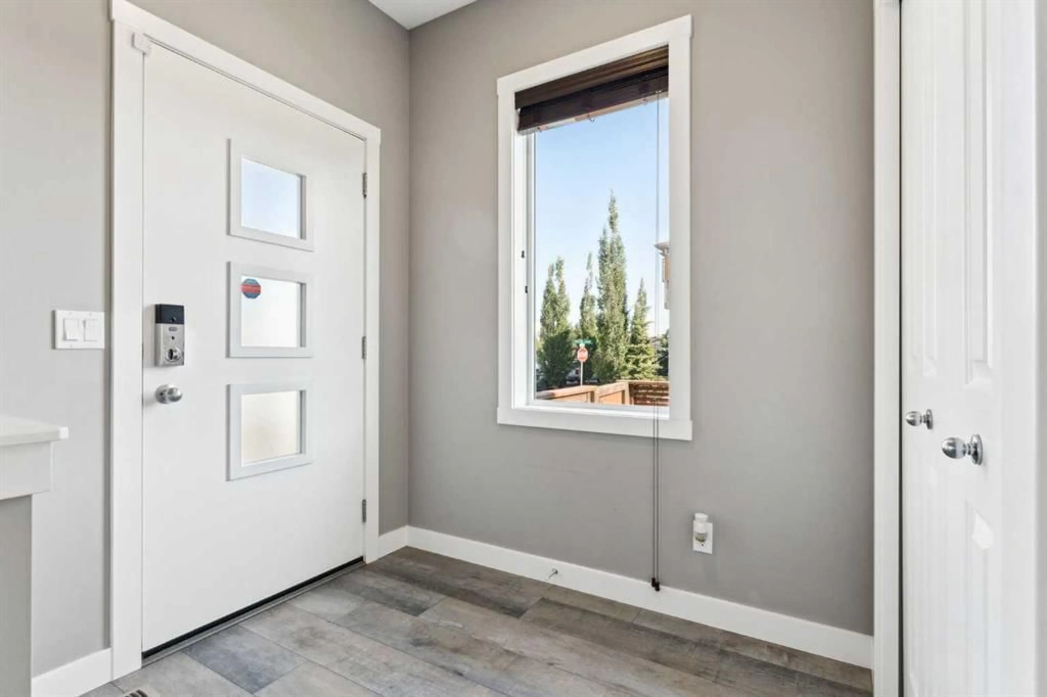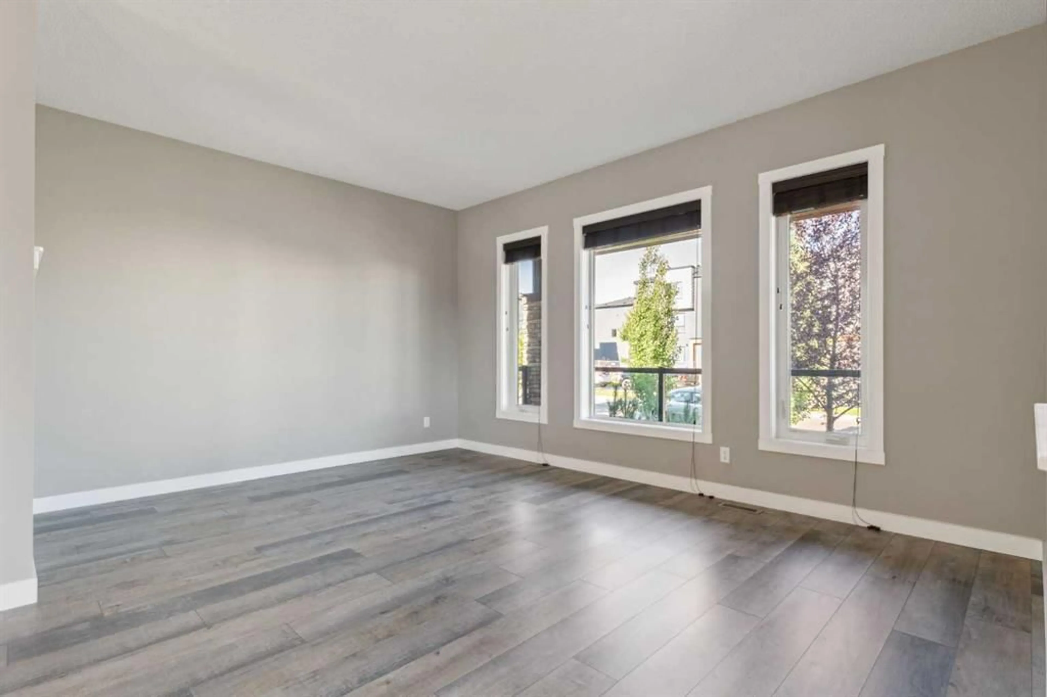78 Midtown Blvd, Airdrie, Alberta T4B 4E5
Contact us about this property
Highlights
Estimated valueThis is the price Wahi expects this property to sell for.
The calculation is powered by our Instant Home Value Estimate, which uses current market and property price trends to estimate your home’s value with a 90% accuracy rate.Not available
Price/Sqft$360/sqft
Monthly cost
Open Calculator
Description
PRICE IMPROVEMENT! The most beautiful and well maintained detached home in Airdrie! . This CORNER LOT home has a perfect open-concept layout that welcomes you with new laminate flooring (2022) and abundant natural light coming through the numerous windows. This SHANE HOME is located in a Corner-Lot, providing more windows and more yard space on the side of the house. The heart of the home features a stunning kitchen equipped with stainless steel appliances, a beautiful backsplash, a huge ISLAND and a convenient pantry. A practical half bath completes the main floor. Ascending to the upper level, you'll discover the primary bedroom bathed in natural light, featuring an ensuite bathroom and a walk-in closet.Two additional spacious bedrooms with their own WALK-IN CLOSETS share a full bathroom, and the upstairs laundry adds convenience to daily living. All upper floor boasts newly installed carpeting (April 2025). The basement is UNFINISHED, equipped with 2 egress windows and rough-in for a bathroom. Developing the basement and adding 2 more bedroom could be easily done and a great investment! ------Step outside to your private oasis. A beautiful deck leads to a stunning stamped concrete pad adorned with a pergola –. There is a concrete slab perfect to install a Hot Tub (Hot Tub not included, the electrical work has been done already) or use that area as a RV PARKING, the gate to the spacious alley is already there! The landscaped front yard welcomes you with a spacious veranda. The property features a newer garage (built2019) with an extra-high door, perfect for truck owners, while the corner lot positioning provides extended yard space and additional windows. Easy access to main roads and steps away from Gas-Station, Clinic, Tim Hortons, Schools, Pathways, Playgrounds and Midtown Lake. BOOK YOUR VIEWING TODAY
Property Details
Interior
Features
Main Floor
Kitchen
13`11" x 13`6"Dining Room
18`0" x 9`2"Living Room
15`11" x 11`7"2pc Bathroom
4`11" x 4`11"Exterior
Features
Parking
Garage spaces 3
Garage type -
Other parking spaces 0
Total parking spaces 3
Property History
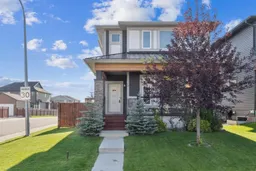 41
41