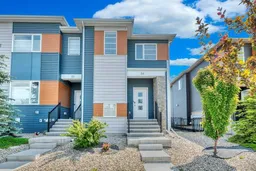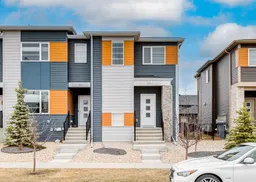This stylish and well-maintained 4-bedroom, 3.5-bath home is perfectly located in the heart of Airdrie’s family-friendly community of Midtown. As an end unit with no condo fees and extra windows, this home offers exceptional value and natural light throughout.
Inside, you'll find a bright and open concept main floor with a spacious living and dining area that flows seamlessly into the kitchen. The kitchen features a large island, a generous walk-in pantry, and modern finishes—perfect for both everyday living and entertaining. Upstairs, there are three well-sized bedrooms, including a primary suite with a 4-piece ensuite and a large closet, plus an additional full bath for the secondary bedrooms.
The fully finished basement expands your living space with a versatile rec area, a fourth bedroom, another full bath, and plenty of storage. Outside, the backyard is ideal for family fun, with space for a deck and trampoline, and the double detached garage is accessed via a paved back lane.
This home is move-in ready, beautifully styled, and located just steps from scenic walking paths, playgrounds, and amenities—including a grocery store just around the corner. A fantastic opportunity for families or anyone looking for a well-rounded property in a vibrant, growing neighbourhood.
Inclusions: Dishwasher,Electric Stove,Garage Control(s),Microwave Hood Fan,Refrigerator,Washer/Dryer,Window Coverings
 33
33



