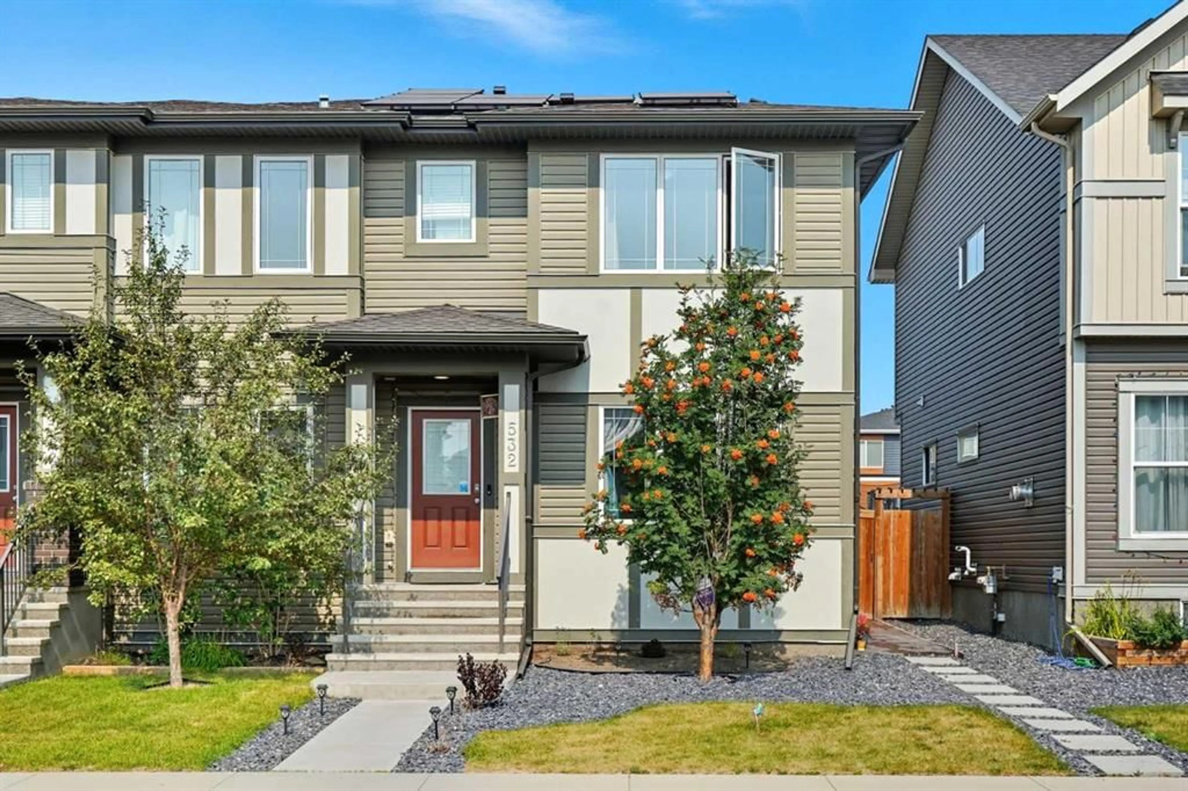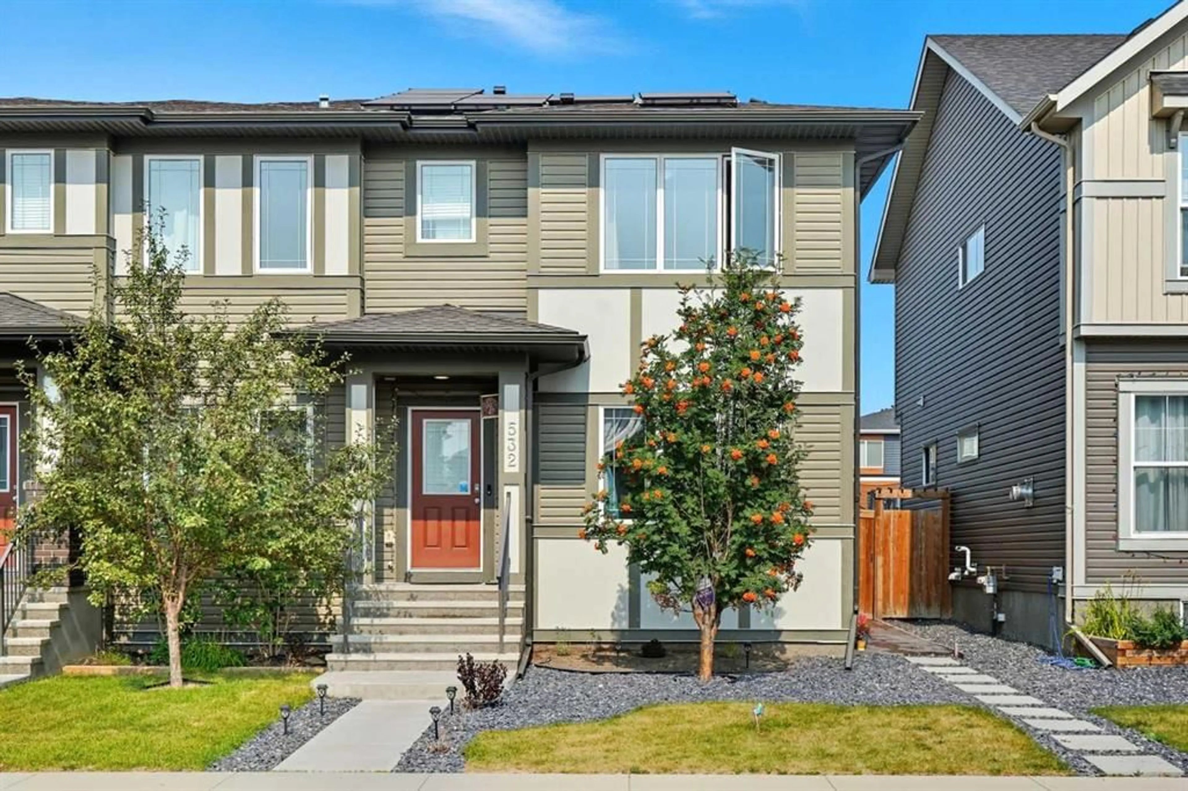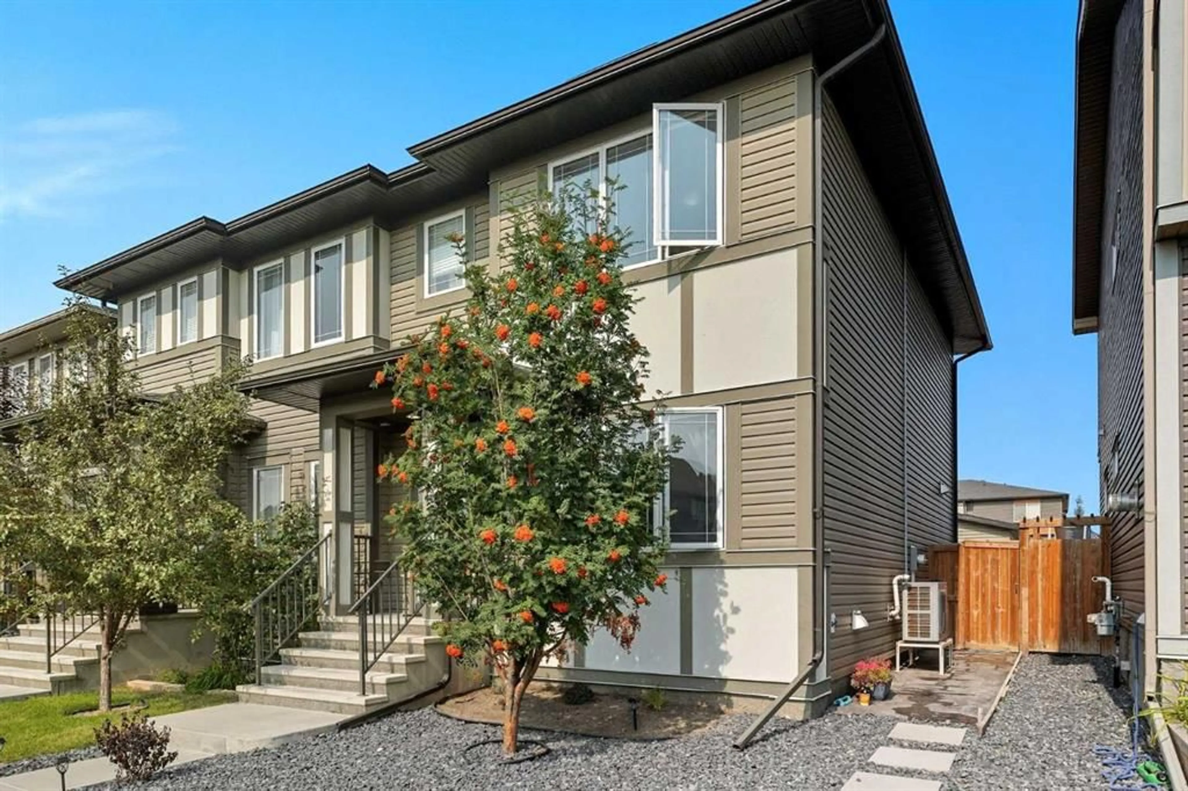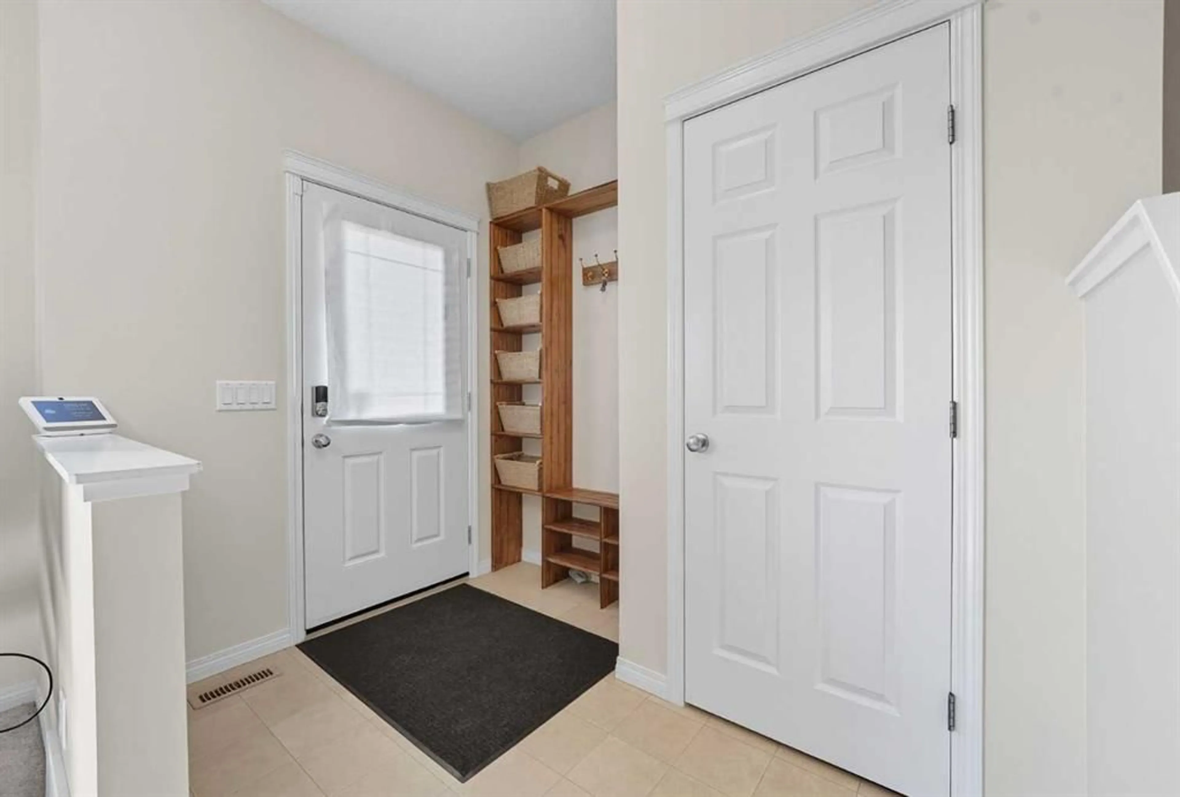532 Midtown St, Airdrie, Alberta T4B 4E2
Contact us about this property
Highlights
Estimated valueThis is the price Wahi expects this property to sell for.
The calculation is powered by our Instant Home Value Estimate, which uses current market and property price trends to estimate your home’s value with a 90% accuracy rate.Not available
Price/Sqft$381/sqft
Monthly cost
Open Calculator
Description
Welcome to this high-efficiency gem in the heart of Midtown, Airdrie! This 4-bedroom, 3.5-bathroom turn-key home offers the perfect blend of style, comfort, and sustainability. Equipped with solar panels and a heat pump with air conditioning, this property is designed to keep energy costs low while keeping you comfortable year-round. Add in a double detached garage, a fully finished basement, and a low-maintenance backyard with beautiful stamped concrete, and it truly checks all the boxes. Step inside and 9 foot ceilings and a bright, open-concept main floor greet you. The spacious kitchen flows seamlessly into the dining and living areas ideal for entertaining or family time, a dedicated office nook, a convenient mudroom, and a stylish half bath complete the main level. Upstairs, you'll find two generously sized secondary bedrooms and a full bathroom. The primary retreat is impressive, featuring a massive layout, a 4-piece ensuite, and a large walk-in closet. The fully finished basement provides additional living space, featuring a versatile recreation room, ample storage, a fourth bedroom, and a second full bathroom. This home is move-in ready and designed for today's lifestyle, pairing modern efficiency with everyday comfort. Don't miss your chance to own it all, location, space, upgrades, and value at a fantastic price!
Property Details
Interior
Features
Basement Floor
3pc Bathroom
8`7" x 5`1"Bedroom
9`0" x 11`5"Game Room
17`10" x 23`3"Furnace/Utility Room
6`3" x 11`2"Exterior
Features
Parking
Garage spaces 2
Garage type -
Other parking spaces 0
Total parking spaces 2
Property History
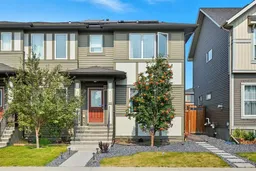 41
41
