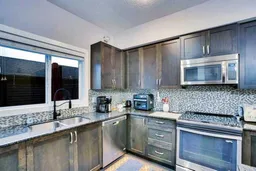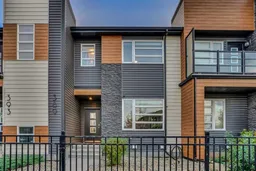Stylish & Spacious Townhome in Midtown – No Condo Fees!
Welcome to your new home in the heart of Midtown! This modern, well-kept townhome is perfect for first-time buyers, growing families, or anyone looking to enjoy a low-maintenance lifestyle without condo fees.
Main Floor – Open & Inviting
Step into a bright, open-concept main floor that’s perfect for entertaining. The kitchen features granite countertops, a central island, stainless steel appliances, and a walk-in pantry for extra storage. The spacious living and dining areas flow seamlessly together, and there’s even a convenient 2-piece bathroom on this level.
Upstairs – Room to Grow
Upstairs offers two generous bedrooms, both with walk-in closets. The primary bedroom includes a private 3-piece ensuite with a granite vanity. The second bedroom is oversized—ideal for kids, guests, or even a shared setup. A full 4-piece bathroom and upstairs laundry make everyday life easier.
Basement – Endless Possibilities
The unfinished basement is a blank canvas—create an extra bedroom, bathroom, and cozy family room to fit your needs. It's roughed-in and ready to go!
Outdoor Space – Relax & Enjoy
Enjoy peaceful walks around the nearby pond and scenic pathways just steps from your front door. The backyard features a no-maintenance deck, and the front yard is landscaped for minimal upkeep. You’ll love the double detached garage—insulated, drywalled, and perfect for parking or extra storage.
Location – Convenience Meets Community
Midtown is a vibrant and growing neighborhood with everything close by—shopping, dining, parks, and more. Whether you're starting out or settling down, this home checks all the boxes!
Inclusions: Dishwasher,Dryer,Electric Stove,Garage Control(s),Microwave Hood Fan,Refrigerator,Washer,Window Coverings
 40
40



