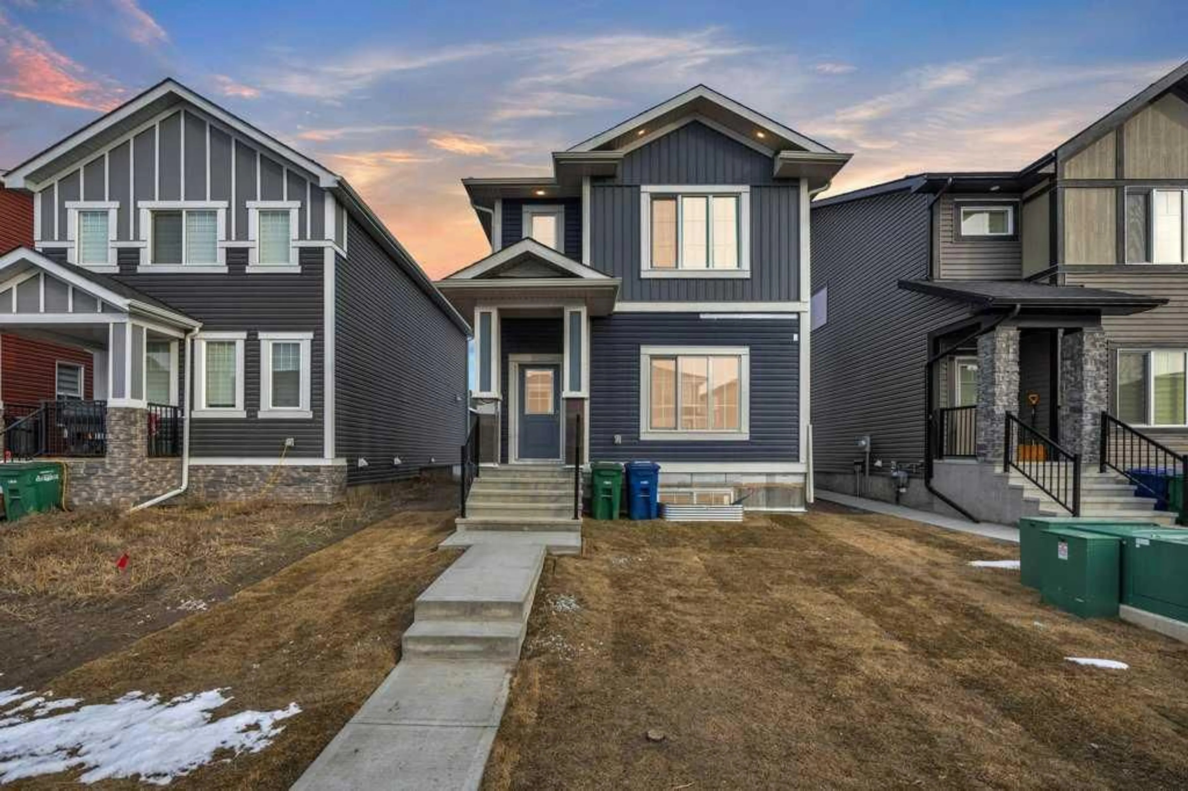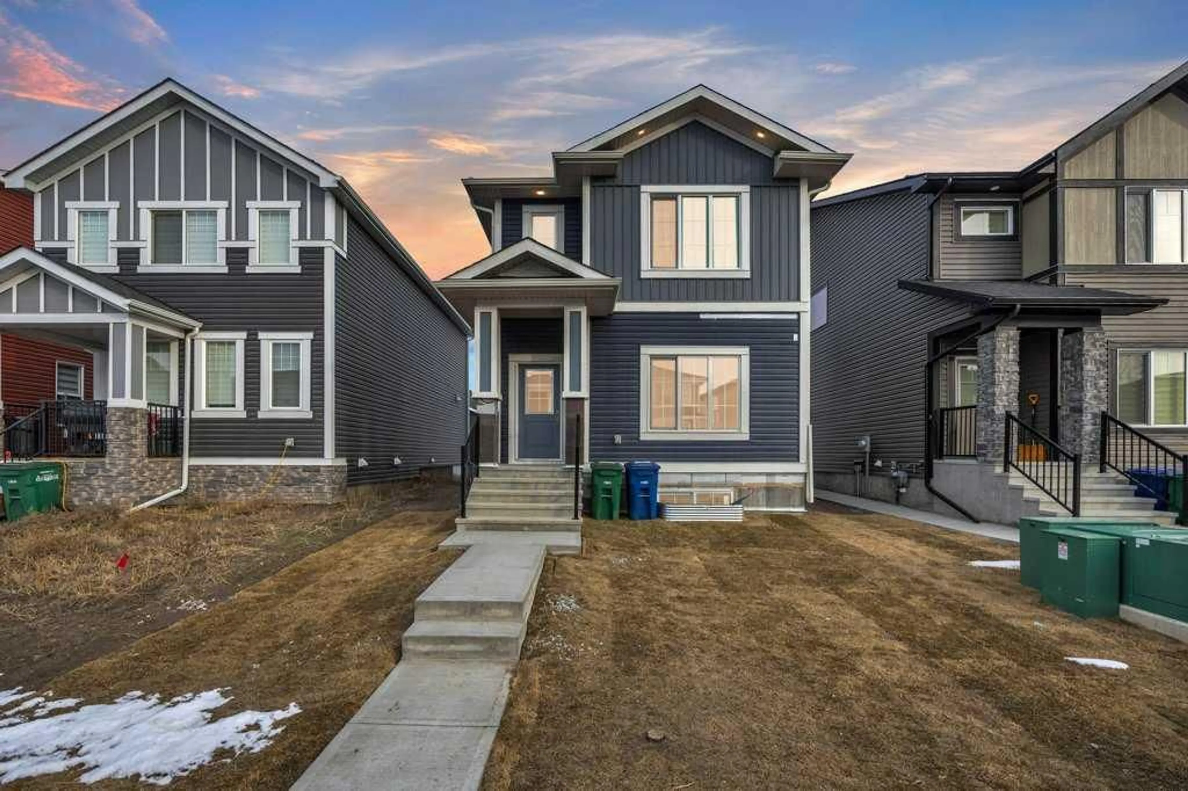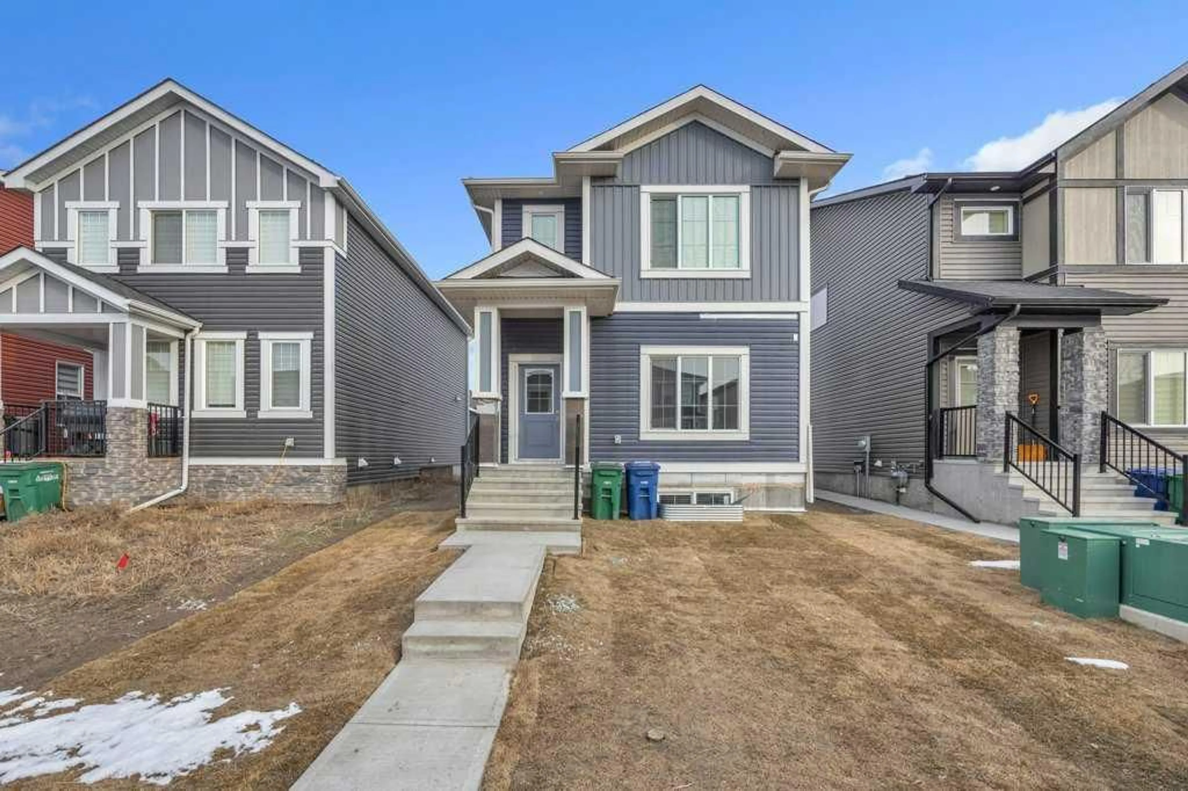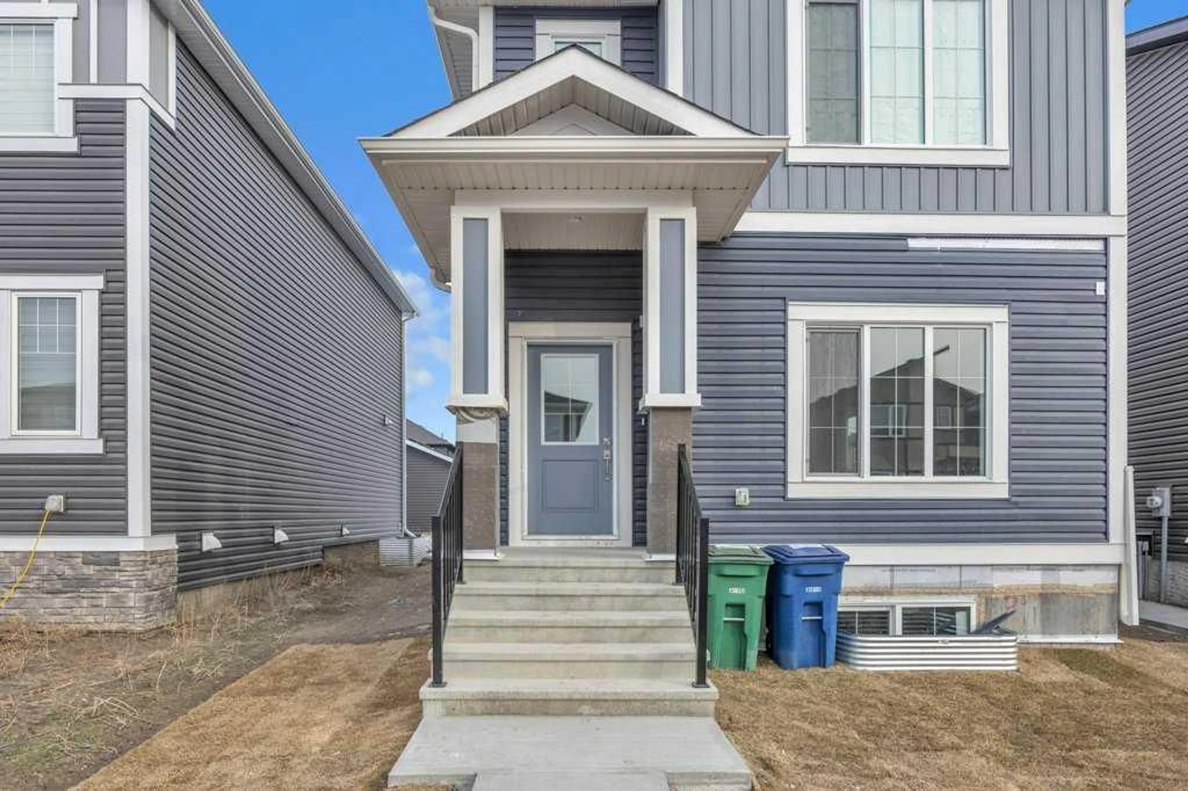334 Midgrove Link, Airdrie, Alberta T4B 5K8
Contact us about this property
Highlights
Estimated ValueThis is the price Wahi expects this property to sell for.
The calculation is powered by our Instant Home Value Estimate, which uses current market and property price trends to estimate your home’s value with a 90% accuracy rate.Not available
Price/Sqft$369/sqft
Est. Mortgage$2,490/mo
Tax Amount (2024)-
Days On Market22 days
Description
Welcome to 334 Midgrove Link SW, Airdrie! As you step inside, you're greeted by a bright and open floor plan that seamlessly connects the living area. This home perfectly balances comfort, functionality, and modern design. The chef-inspired kitchen showcases contemporary cabinetry extending to the ceiling, quartz countertops with elegant lighting over the island, a microwave hood fan paired with an electric stove, a pantry, and stainless steel appliances. A large window overlooks the backyard, providing a perfect view to watch the kids play. Upstairs, you'll find three well-appointed bedrooms, including a spacious master suite with a walk-in closet and a stylish 3-piece ensuite. Thoughtfully designed with upgraded finishes, this floor also features a convenient laundry area with ample storage. The two additional bedrooms are generously sized, each with large windows that invite plenty of natural light. Another 4pc bathroom completes the upper floor. The basement is partially finished with a planned layout for two bedrooms, rough-ins for a bathroom, and a convenient side entrance.? Concrete parking pad for the garage is another feature of this property. Ideally situated, this home is just steps from a scenic pond, a pedestrian bridge, and nearby shops. Airdrie offers a prime location with easy access to key destinations: less than 20 minutes to Calgary Airport, under 10 minutes to the QE II Highway, and approximately 15 minutes to North Calgary.? This home is a perfect blend of style and functionality—Don't miss this incredible opportunity to make it yours!
Property Details
Interior
Features
Main Floor
2pc Bathroom
16`2" x 14`9"Dining Room
47`10" x 33`11"Kitchen
44`0" x 46`9"Living Room
42`5" x 51`11"Exterior
Parking
Garage spaces -
Garage type -
Total parking spaces 4
Property History
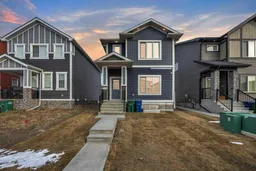 36
36
