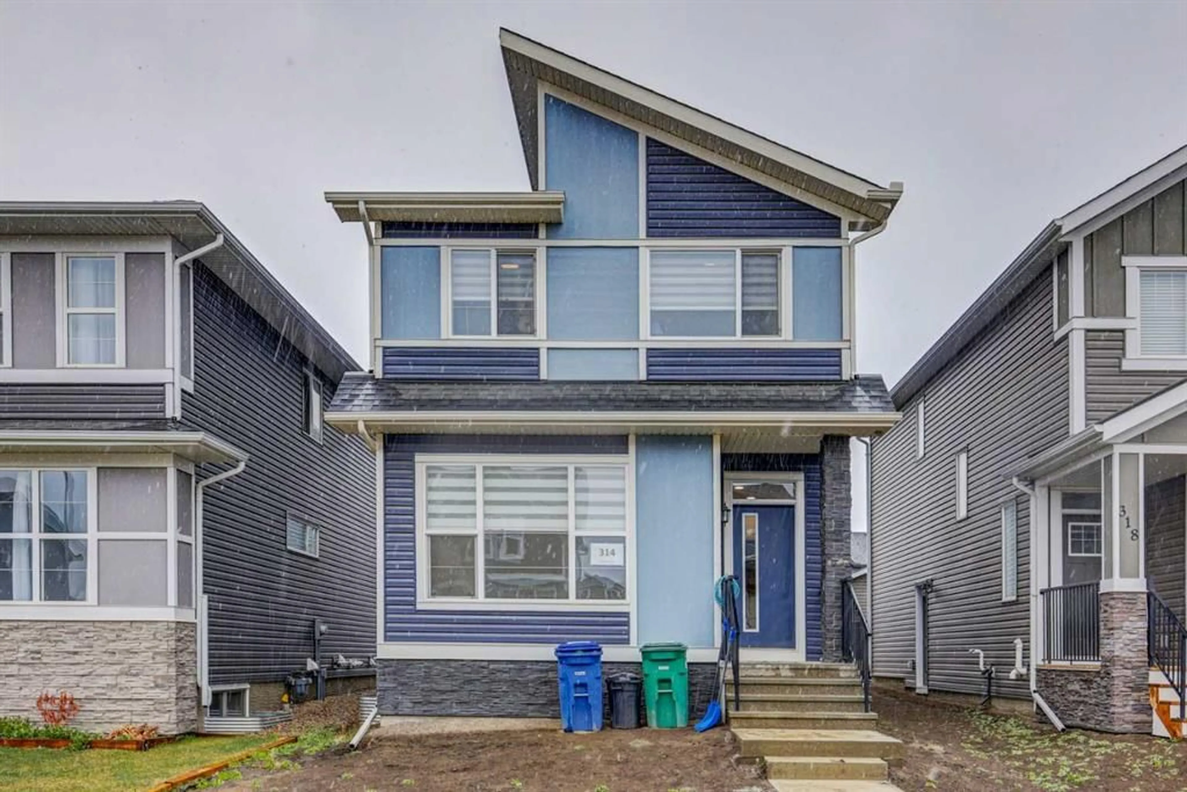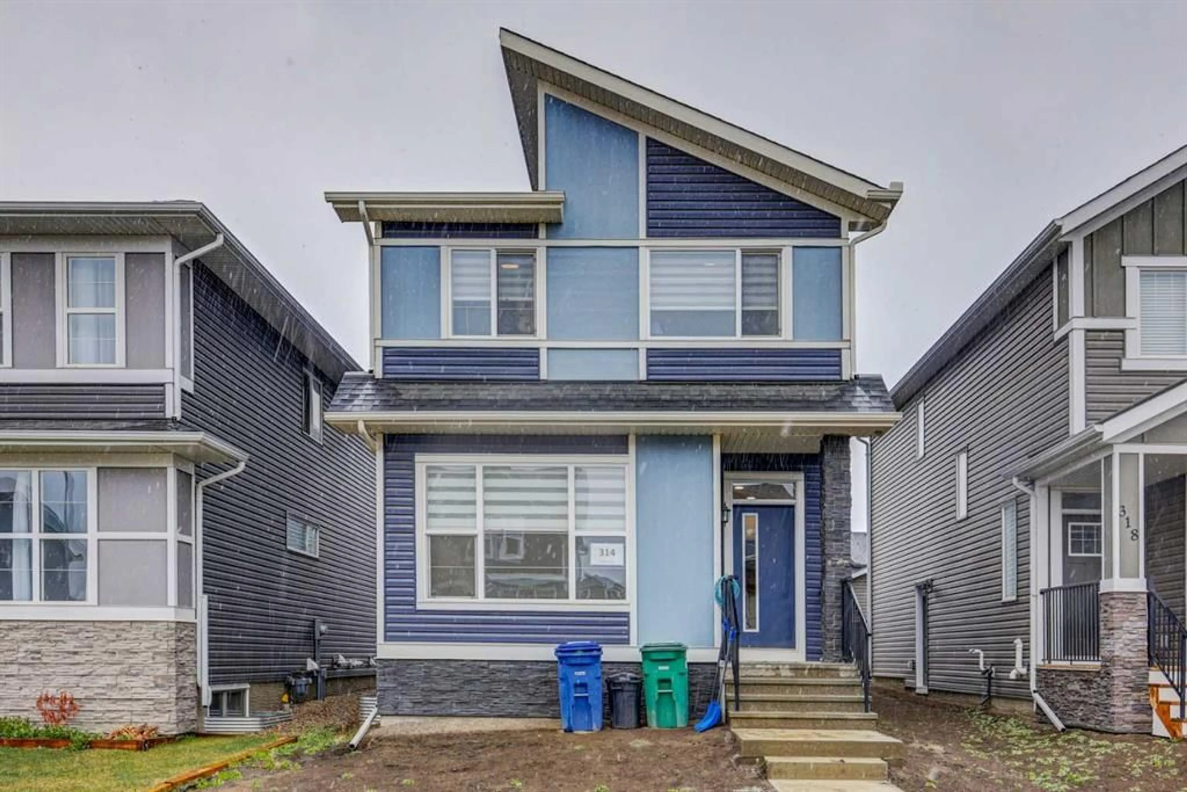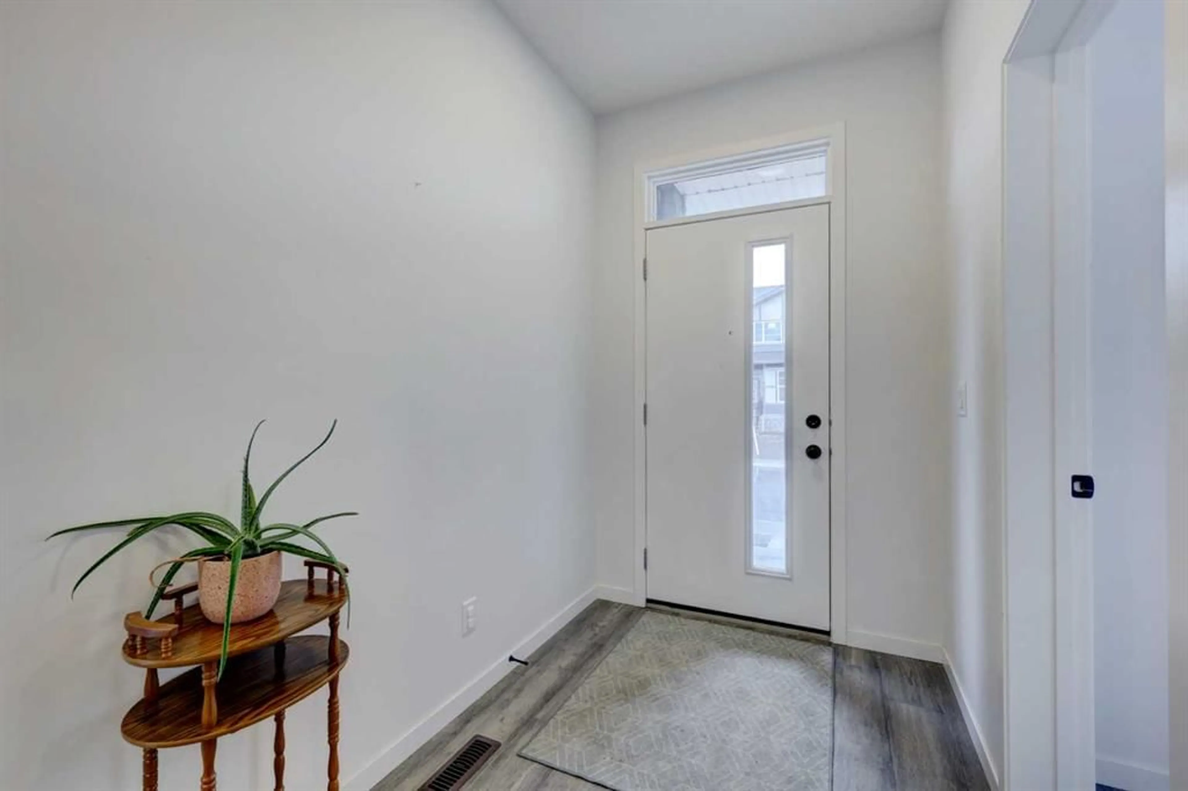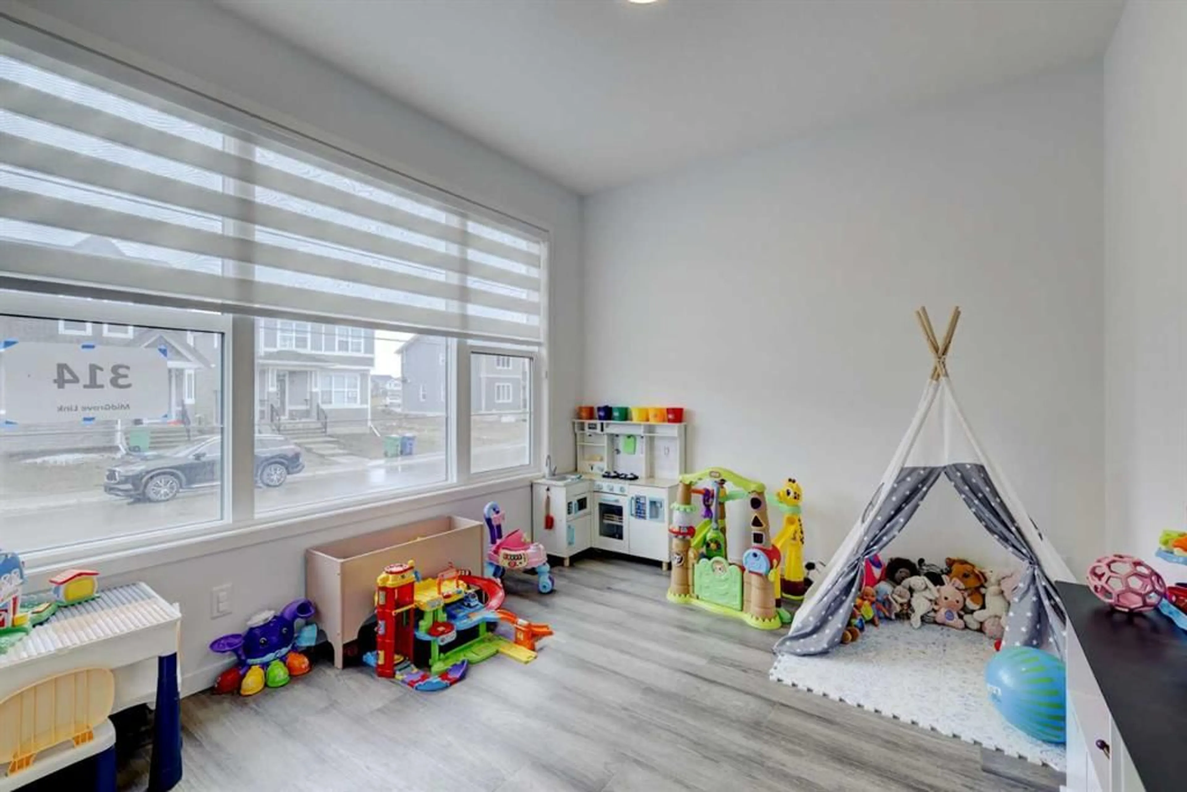314 Midgrove Link, Airdrie, Alberta T4B5K8
Contact us about this property
Highlights
Estimated ValueThis is the price Wahi expects this property to sell for.
The calculation is powered by our Instant Home Value Estimate, which uses current market and property price trends to estimate your home’s value with a 90% accuracy rate.Not available
Price/Sqft$340/sqft
Est. Mortgage$2,620/mo
Tax Amount (2024)$3,850/yr
Days On Market46 days
Description
Welcome to this beautifully crafted home in the vibrant and sought-after community of Midtown, Airdrie! Featuring a spacious and functional layout, this property offers 5 bedrooms, 3 full bathrooms, and a host of high-end finishes throughout. Step inside to discover an open-concept main floor with soaring 9-ft ceilings and stunning engineered hardwood flooring. The modern kitchen is a chef’s dream, complete with sleek 3 cm QUARTZ countertops, premium stainless steel appliances including an electric stove, upgraded lighting, and ample cabinetry. A stylish full bathroom completes the main level, adding both convenience and flexibility. Upstairs, the primary bedroom offers a private retreat with its own ensuite and walk-in closet. You'll also find three additional generous bedrooms, a third full bathroom, and convenient upstairs laundry. The home’s fifth bedroom is located on the main level, ideal for guests or multi-generational living. The basement features a separate side entrance and is undeveloped, offering endless potential—create a home gym or additional living space tailored to your needs. Outside, a double-car garage provides ample parking and storage. Located in the heart of Midtown, you'll enjoy easy access to parks, schools, shopping, and all essential amenities.
Property Details
Interior
Features
Main Floor
3pc Bathroom
17`9" x 23`4"Bedroom
39`8" x 29`10"Dining Room
42`8" x 28`10"Foyer
17`9" x 43`0"Exterior
Features
Parking
Garage spaces 2
Garage type -
Other parking spaces 0
Total parking spaces 2
Property History
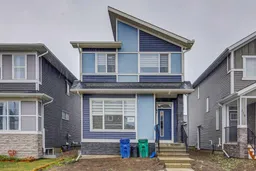 33
33
