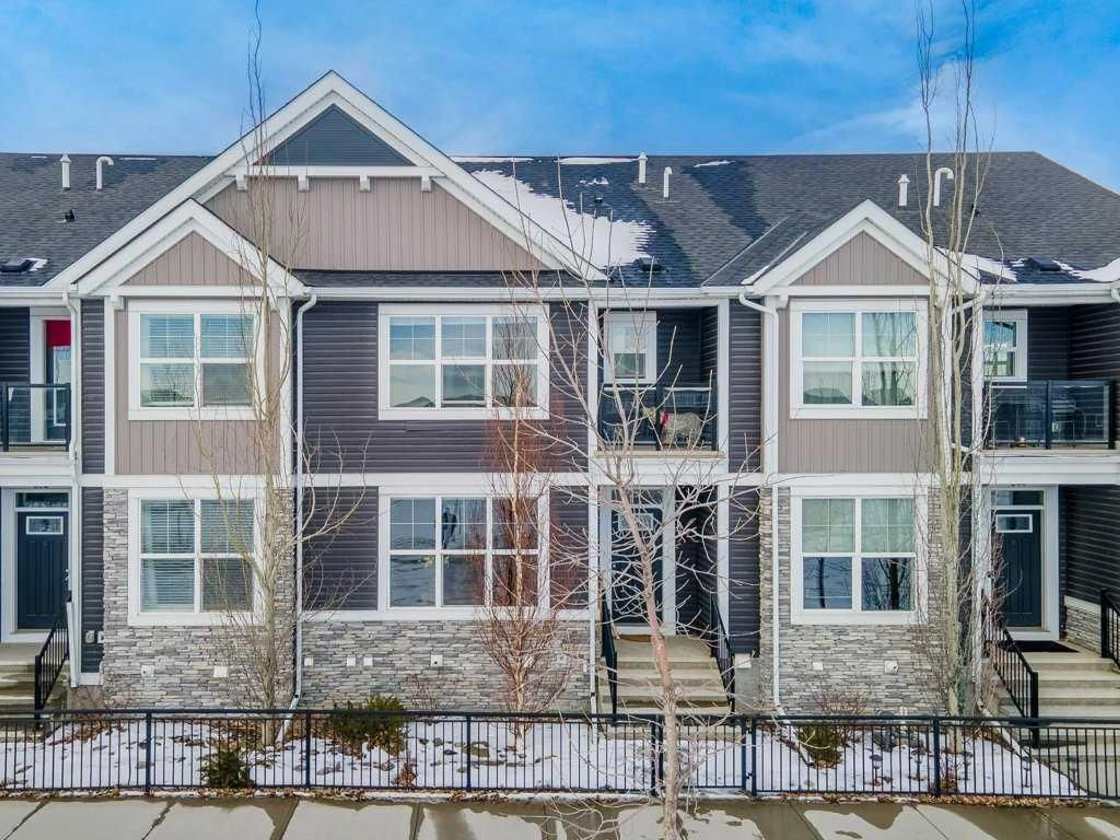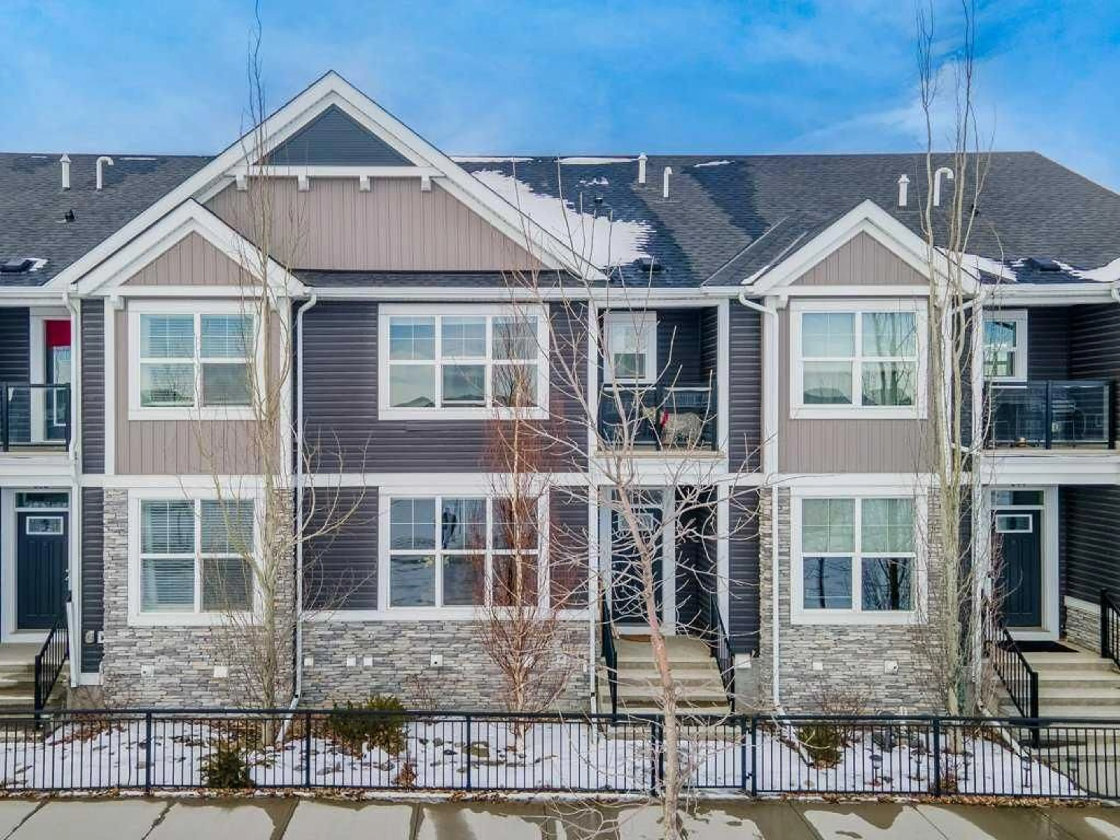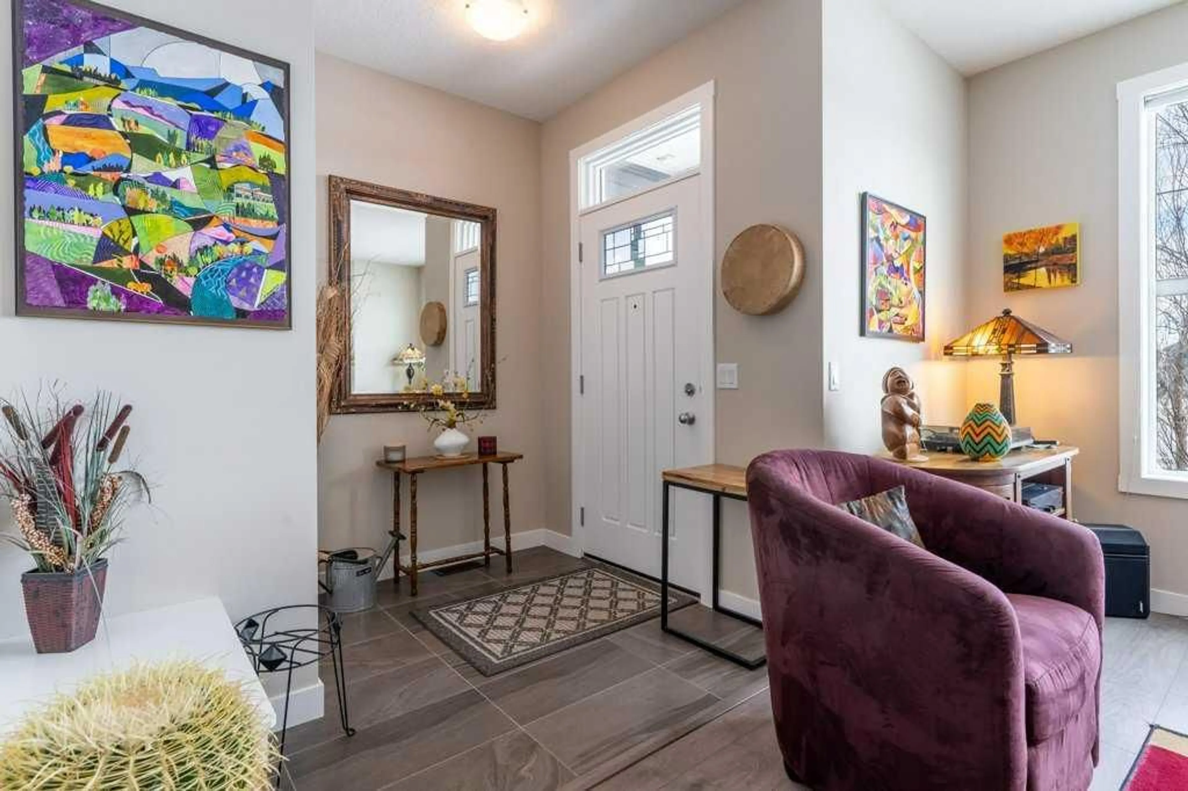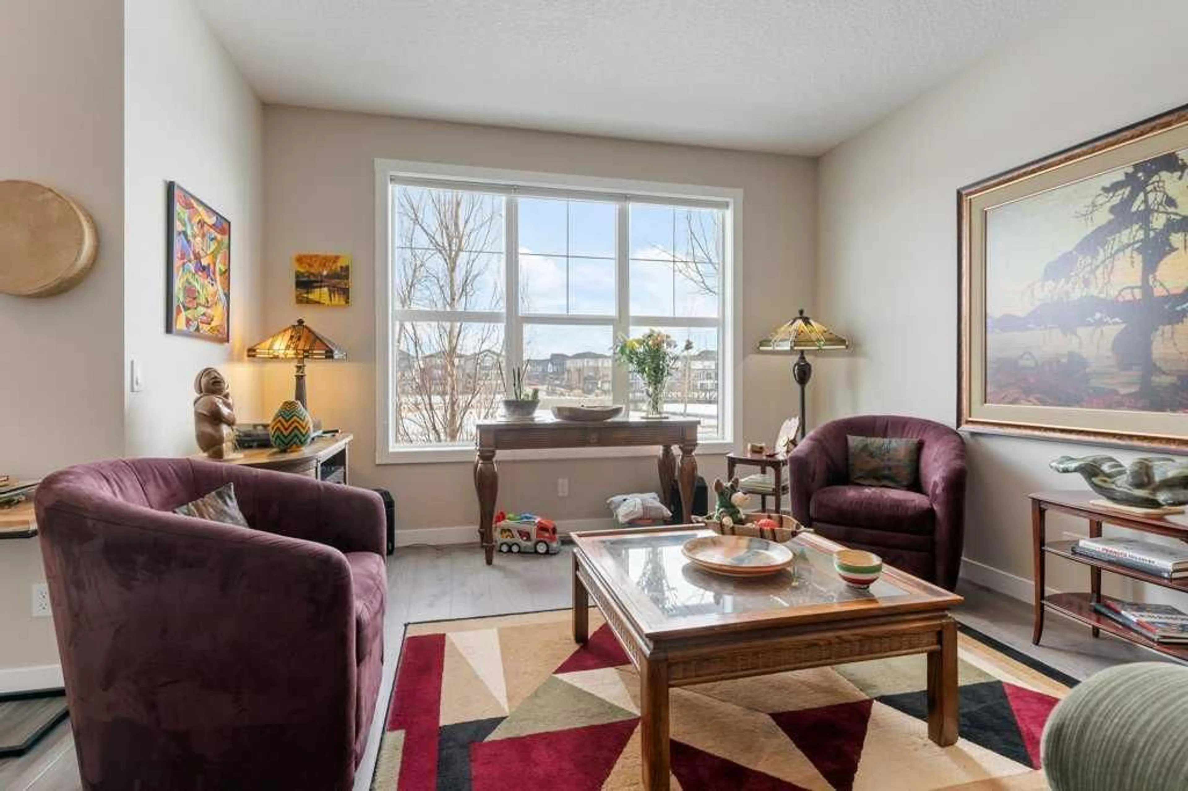248 Midyard Lane, Airdrie, Alberta T4B 4W1
Contact us about this property
Highlights
Estimated ValueThis is the price Wahi expects this property to sell for.
The calculation is powered by our Instant Home Value Estimate, which uses current market and property price trends to estimate your home’s value with a 90% accuracy rate.Not available
Price/Sqft$379/sqft
Est. Mortgage$2,512/mo
Tax Amount (2024)$3,223/yr
Days On Market41 days
Description
Low maintenance, energy-efficient 2-storey townhome with NO CONDO FEES offers beautiful unobstructed views of Midtown Park and lake and layout designed for comfort and style by original owners. Main floor features 9-ft ceilings, spacious open-concept living and dining areas, gourmet kitchen with large island, granite countertops, stainless steel appliances, pantry, and lots of cabinet space. 2-piece bath and a generous back foyer complete this level. Upstairs, the huge, quiet primary suite is a true retreat that will comfortably fit your king bed, with roomy sitting/den area, walk-in closet, and 4-piece ensuite. Large second bedroom offers walk-in closet, private 3-piece ensuite and recessed balcony overlooking the lake—perfect spot to enjoy your morning coffee and watch the sunrise. Convenient upstairs laundry. Professionally finished basement expands living space with a huge family/rec room, roomy third bedroom with walk-in closet and additional 4-piece bath. Low-maintenance backyard includes patio and double detached garage. Located in the heart of Midtown Airdrie, a few steps from the front door brings you to lush green space, walking paths, and the tranquil lake. Enjoy this peaceful urban oasis just minutes from shopping, dining, schools, and amenities. A rare opportunity to own a prime, unique, spacious, lakefront home in one of Airdrie’s most sought-after communities. Call your Realtor now to view. Priced to sell.
Upcoming Open House
Property Details
Interior
Features
Main Floor
Living Room
12`5" x 13`5"Dining Room
10`6" x 12`2"Kitchen
12`5" x 13`4"2pc Bathroom
5`2" x 4`9"Exterior
Features
Parking
Garage spaces 2
Garage type -
Other parking spaces 2
Total parking spaces 4
Property History
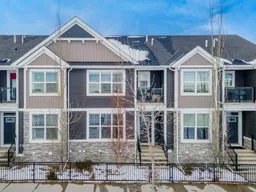 48
48
