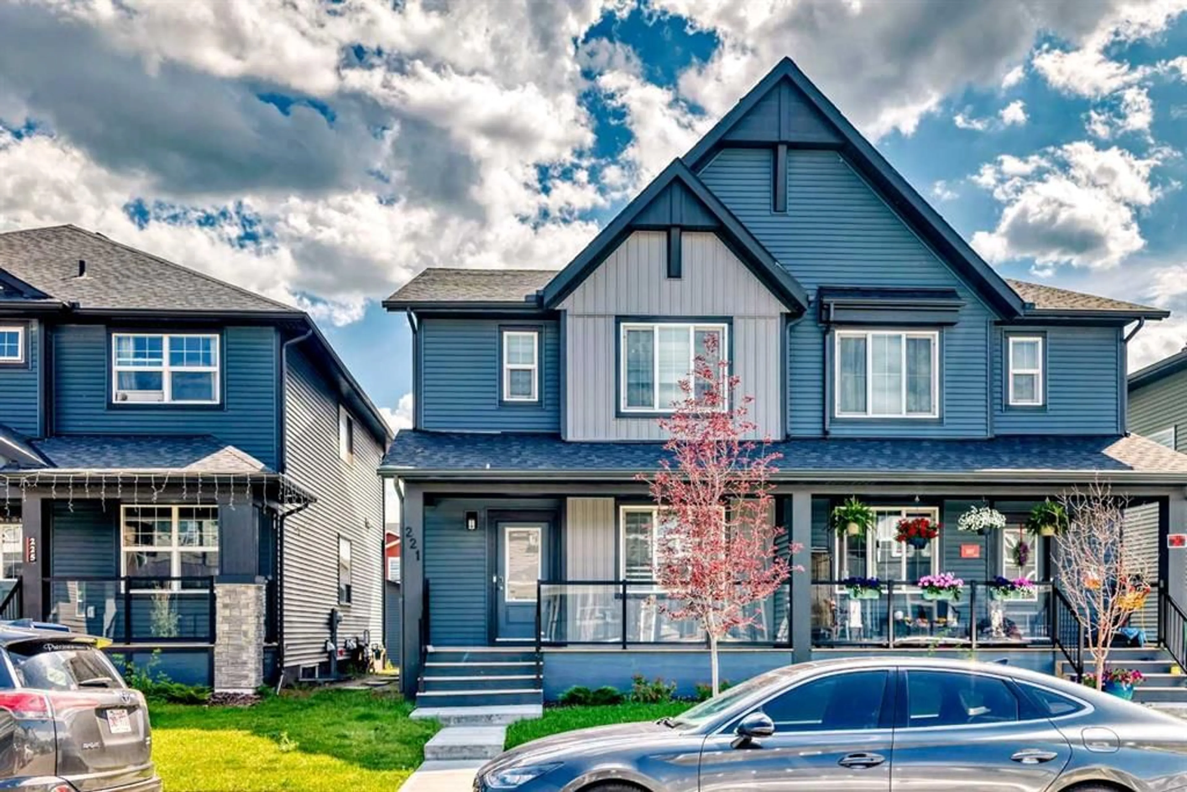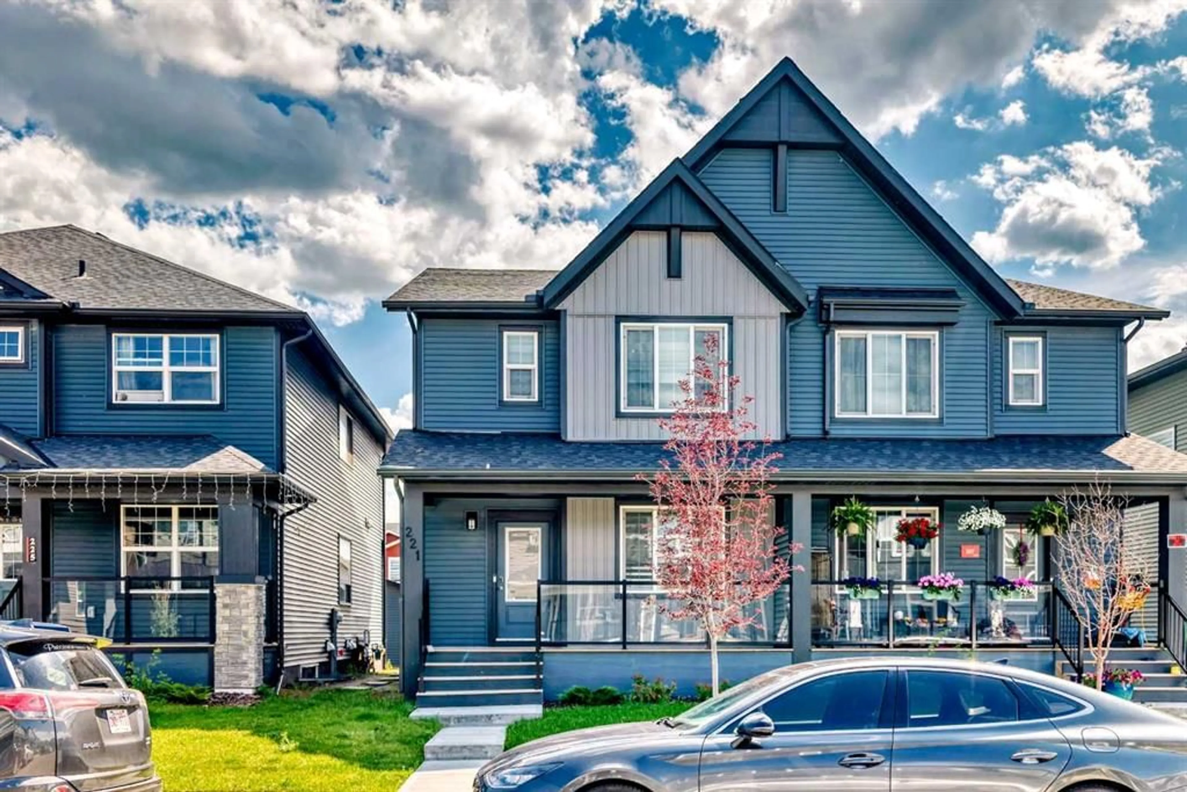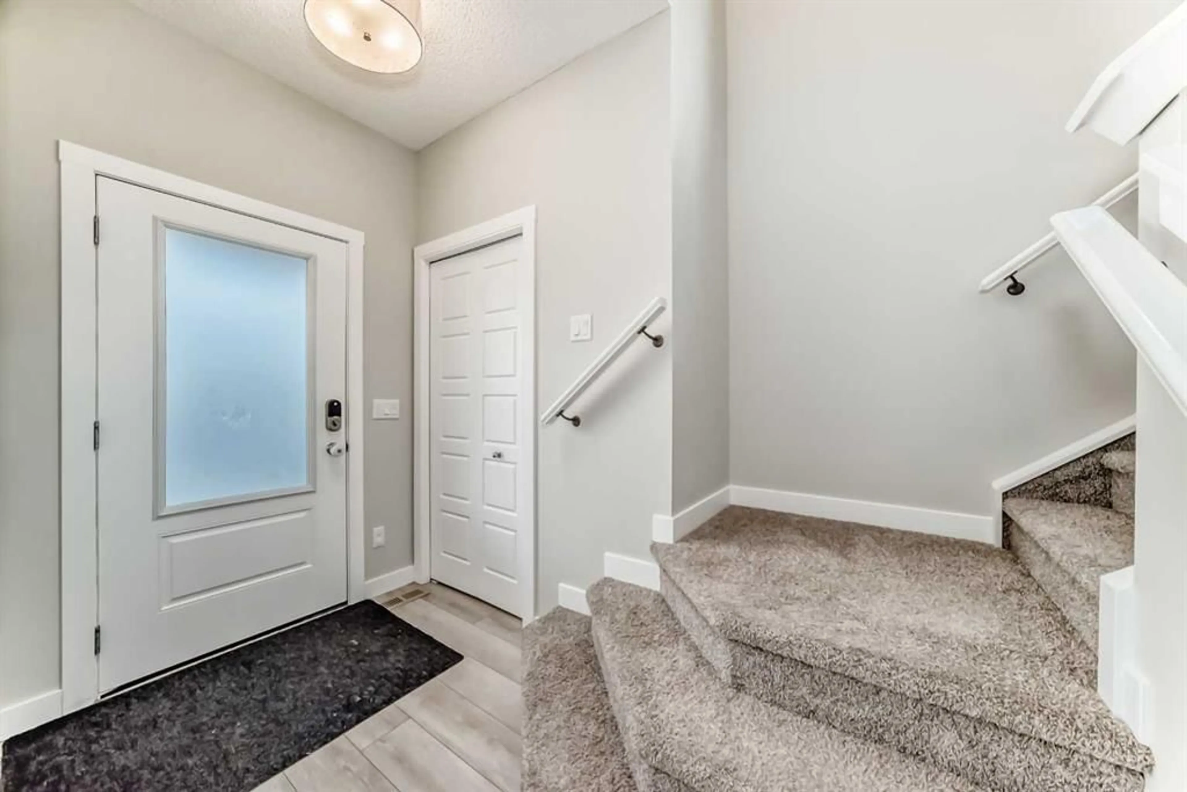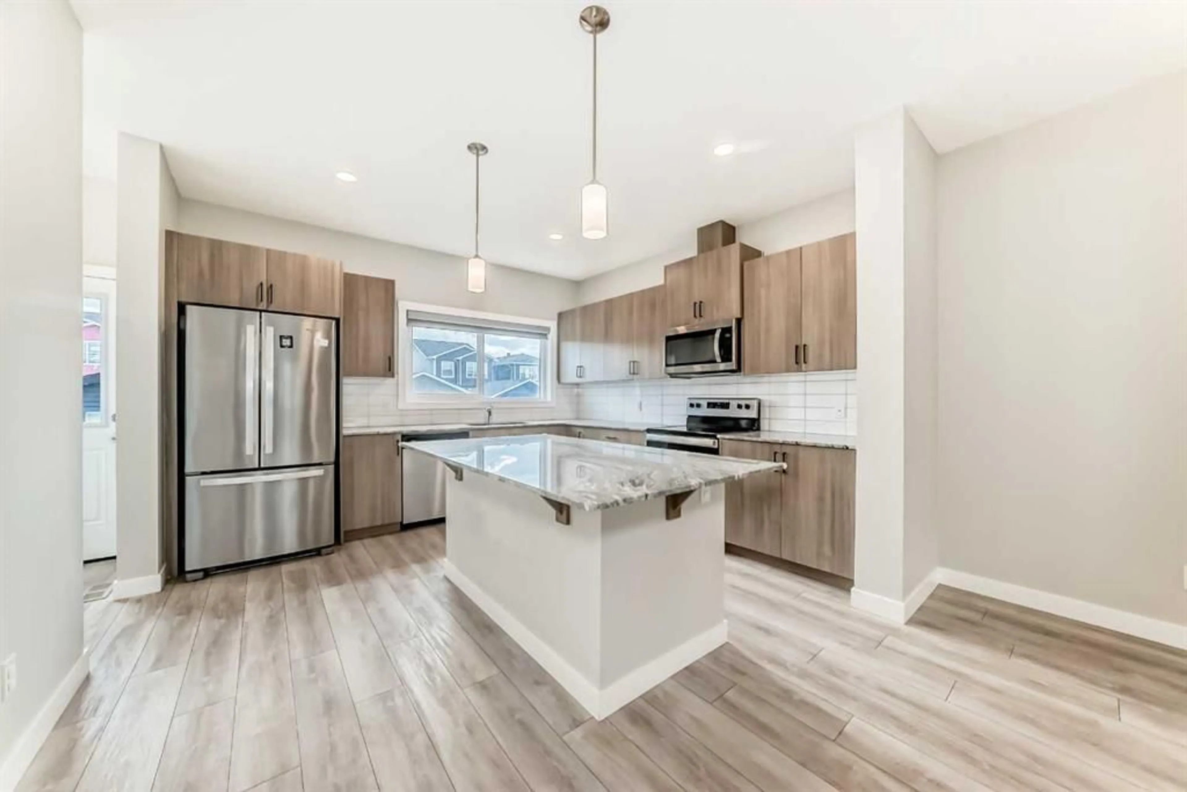221 Midgrove Mews, Airdrie, Alberta T4B5K8
Contact us about this property
Highlights
Estimated valueThis is the price Wahi expects this property to sell for.
The calculation is powered by our Instant Home Value Estimate, which uses current market and property price trends to estimate your home’s value with a 90% accuracy rate.Not available
Price/Sqft$346/sqft
Monthly cost
Open Calculator
Description
Welcome to 221 Midgrove Mews SW – Stylish, Smart & Spacious in Midtown Airdrie! This 2023-built Shane Homes duplex blends modern upgrades, thoughtful design, and investment-ready potential. Boasting 2,276+ sq ft of developed space (main floor and lower floor), including a fully finished basement with a wet bar, this 3-bedroom, 3.5-bath home is ideal for upsizers, downsizers, multi-generational families, or savvy investors. The bright, open-concept main floor features 9-foot ceilings, luxury vinyl plank flooring, large windows, a modern kitchen with quartz counters, a full-height backsplash, a Lanco undermount sink, and Whirlpool appliances. The side entrance provides direct access to the finished basement, perfect for guests, in-laws, or rental potential. Upstairs, is a bonus room, laundry room, and three bedrooms, including a primary retreat with a walk-in closet and a three-piece ensuite. The basement adds a fourth bedroom, four-piece bath, rec area, wet bar, laundry, and storage. Enjoy the oversized double detached garage, paved alley, and remaining Alberta New Home Warranty on the envelope and structure. Located in Midtown Airdrie, steps to parks, paths, Midtown Lake, Tim Hortons, Save-On-Foods, and just 10 mins to Costco & CrossIron Mills. RMS Above Grade: 1,631.3 sq ft | Finished Basement: 645.4 sq ft Total Developed: 2,276.7 sq ft | Garage: 21’5” x 19’4” Zoned R2 – Duplex with rear detached garage Don’t miss this move-in-ready gem in one of Airdrie’s most desirable communities! Book your private tour today!
Property Details
Interior
Features
Second Floor
Laundry
3`2" x 3`5"Bedroom
10`6" x 9`3"Bonus Room
12`11" x 9`8"Bedroom - Primary
15`5" x 10`6"Exterior
Features
Parking
Garage spaces 2
Garage type -
Other parking spaces 0
Total parking spaces 2
Property History
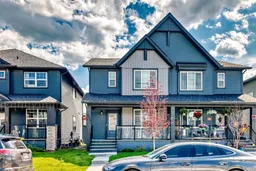 36
36
