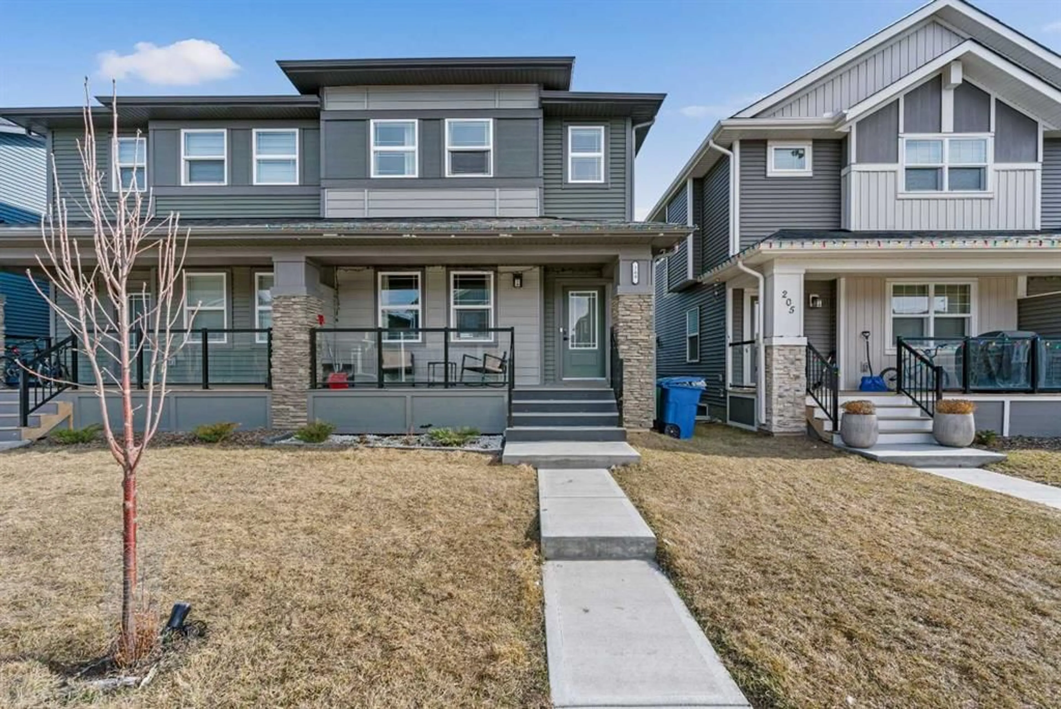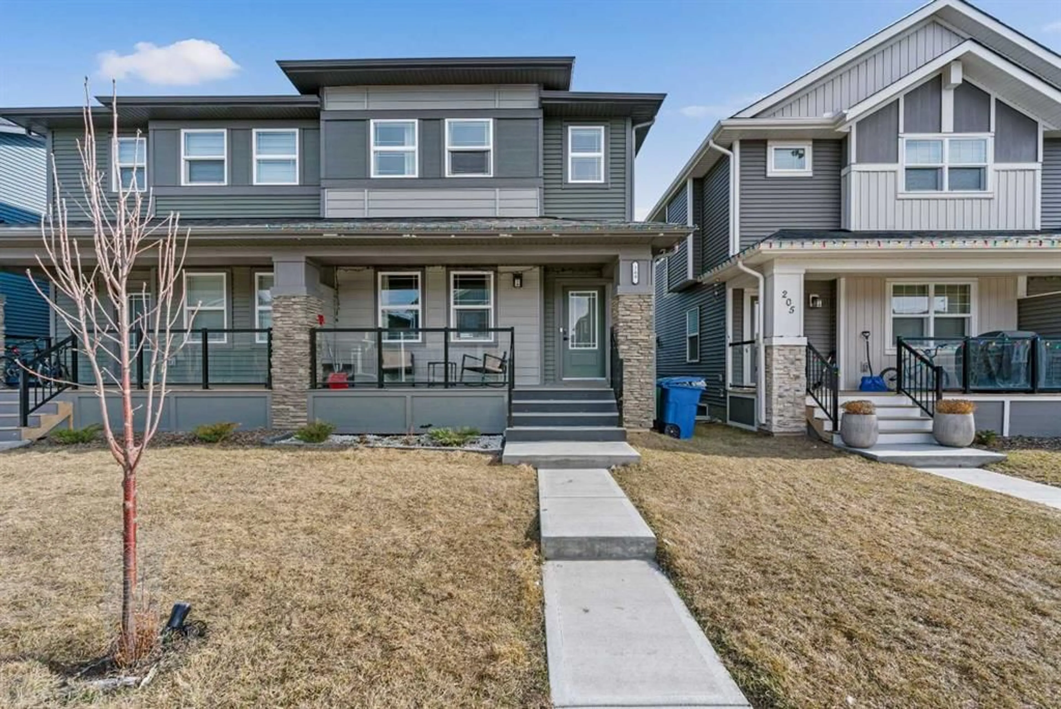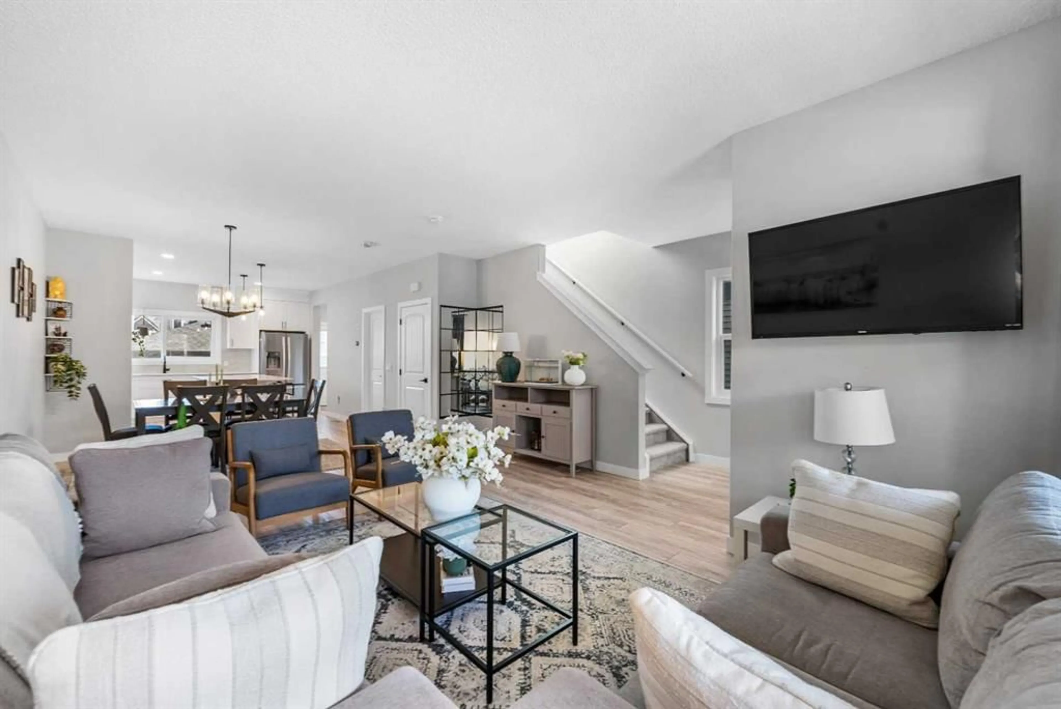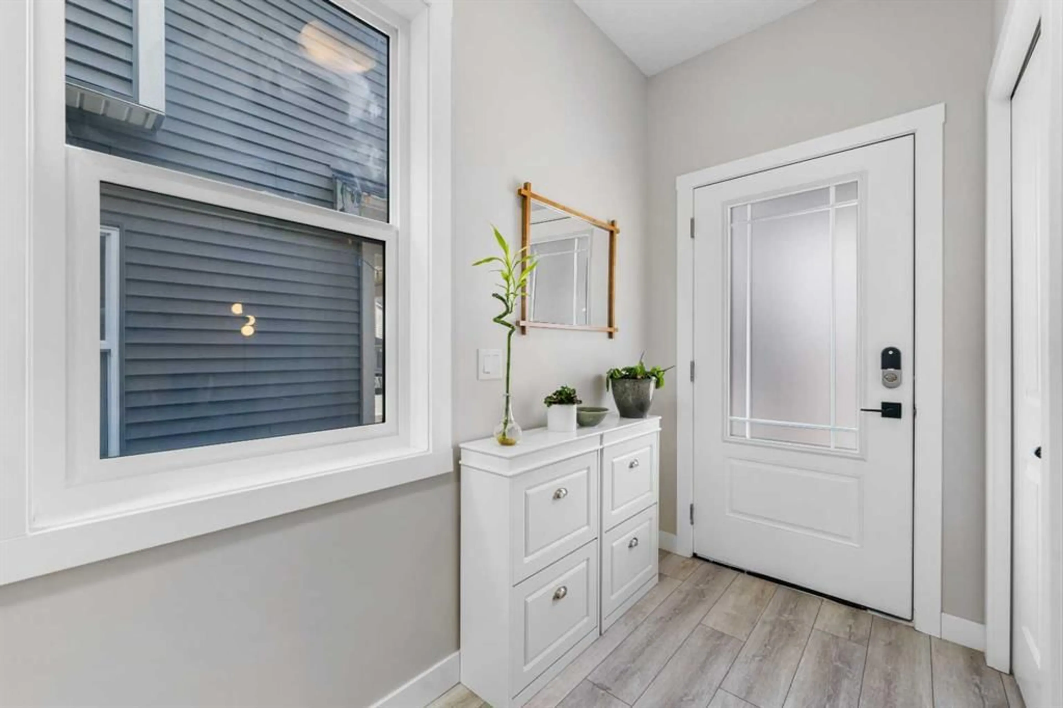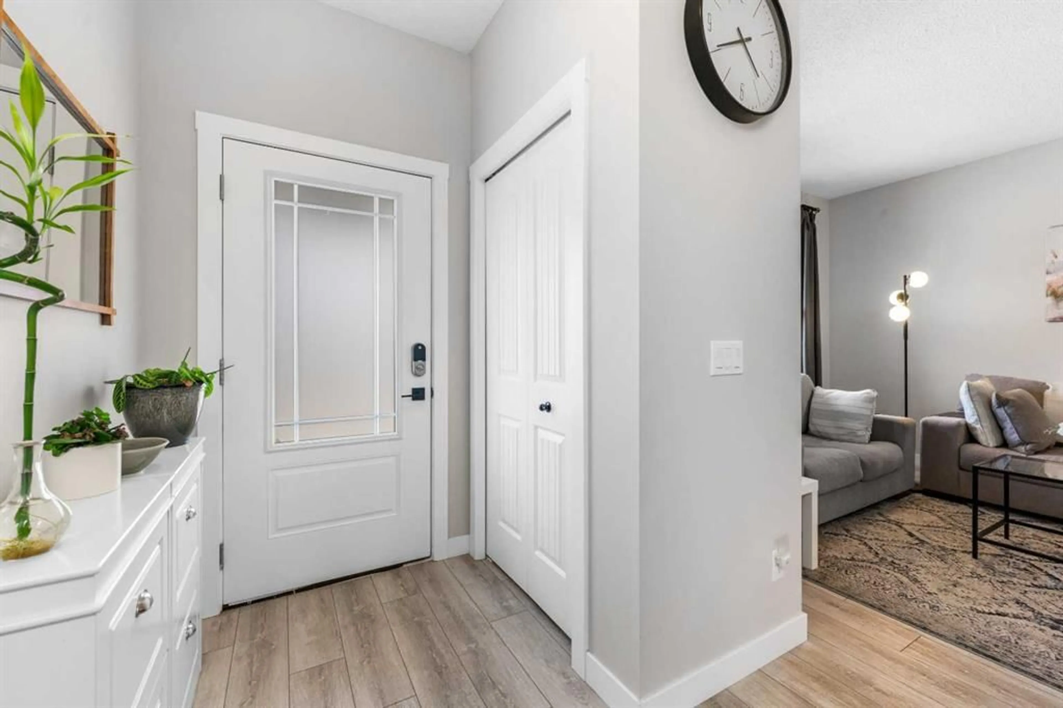209 Midgrove Mews, Airdrie, Alberta T4B5K8
Contact us about this property
Highlights
Estimated ValueThis is the price Wahi expects this property to sell for.
The calculation is powered by our Instant Home Value Estimate, which uses current market and property price trends to estimate your home’s value with a 90% accuracy rate.Not available
Price/Sqft$341/sqft
Est. Mortgage$2,448/mo
Tax Amount (2024)$3,374/yr
Days On Market10 days
Description
Semi-Detached | Immaculate Condition | 3-Beds | 2.5 Baths | Open Floor Plan | Sparkling Kitchen | Full Height Cabinets | Quartz Countertops | Stainless Steel Appliances | Kitchen Island | Barstool Seating | Walk-in Pantry | Expansive Living Space | Large Windows | Recessed Lighting | Upper Level Family Room | Upper Level Laundry | Unfinished Basement | Solar Panels | Great Backyard | Rear Detached Double Garage | Alley Access. Welcome to your stunning 2-storey semi-detached home boasting 1,668 SqFt throughout the main and upper levels with an additional 754 SqFt in the unfinished basement. This home is in immaculate condition and the large windows, recessed lighting, wide plank flooring and high ceilings all compliment the size of the home. The front door opens to a foyer with closet storage and views into the open floor plan. The front living room is bright with morning light that beams through the North facing window. The dining room is spacious and is ready for a large table to hold your whole family. The sparking kitchen is finished with full height upper cabinets, quartz countertops, stainless steel appliances and a large island with barstool seating. The walk-in pantry is great for dry goods storage. At the rear of the home is a mud room with closet storage and a door to the backyard and rear double detached garage. The main level is complete with a 2pc bath. Upstairs holds 3 bedrooms, 2 full bathrooms, a family room and laundry. The primary bedroom is expansive and paired with a walk-in closet and private 3pc ensuite. The ensuite has a walk-in shower and single vanity with a quartz countertop. Bedrooms 2 & 3 are both sizeable and share the 4pc bath with a tub/shower combo. The upper level family room is a treat! Relax and unwind in the evenings here. The upper laundry is every home owner's dream as it's near all the bedrooms! Downstairs is an unfinished basement which is a blank canvas allowing you to create a personalized space that fits your family's needs. Outside is a great backyard with plenty of lawn space to enjoy in the summer months. The rear double detached garage with alley access provides you with year round secured parking plus street parking is readily available at the front of the home. Hurry and book a showing at this gorgeous home today!
Property Details
Interior
Features
Second Floor
Bedroom
9`3" x 12`9"Bedroom
9`5" x 12`1"Bedroom - Primary
11`7" x 12`2"Family Room
15`1" x 11`8"Exterior
Features
Parking
Garage spaces 2
Garage type -
Other parking spaces 0
Total parking spaces 2
Property History
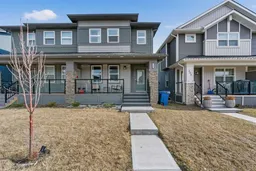 40
40
