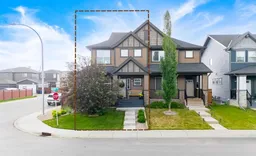New Price Alert — Reduced by $40,000 from asking price Welcome to your dream home—a stunning, well-kept gem nestled on a spacious corner lot with unbeatable curb appeal and breathtaking views of the pond right from your backyard! This southwest-facing beauty offers everything your family needs and more, all in a location that blends nature, comfort, and convenience.
What Makes This Home Special?
-Premium Corner Lot with unobstructed pond views
-Southwest-facing backyard – enjoy sunshine all day!
-Beautiful curb appeal & fully landscaped yard
-Covered front porch – perfect for morning coffees ?
-Steps to walking/biking trails, dog park & playground
-Walk to amenities & enjoy easy highway access
Inside the Home
-Bright, open-concept layout with 9’ ceilings
-Vinyl plank flooring throughout main level
-Cozy gas fireplace with elegant mantel & display nook
-Oversized windows = tons of natural light ??
Chef’s Kitchen Includes:
• Large island with seating
• Granite countertops
• Tons of beautiful cabinetry & coffee nook
• Designated coffee bar with accent lighting
• Under-cabinet lighting
• Electric stove with gas hookup option
Upper Level Comfort
-3 spacious bedrooms with large windows
- Primary suite with walk-in closet
-Convenient upstairs laundry
-3 full baths + 1 half bath
Bonus Basement Features
-Fully finished basement with 2 large windows
-Cold storage/pantry room
- Built-in vacuum system
-Sump pump (peace of mind!)
-Ideal for media room, gym, or guest suite
Garage & Exterior Perks
- double car garage
-Composite backyard deck – zero maintenance
-Gas line for BBQs
-Freshly painted/stained fence
-All-new window blinds
This Home Has It All – Space, Style & Location! Checkout the 3d tour/ video of the home for added convenience
Book your private showing today and fall in love!
Inclusions: Dishwasher,Dryer,Induction Cooktop,Range Hood,Refrigerator,Washer
 47Listing by pillar 9®
47Listing by pillar 9® 47
47


