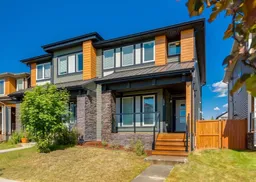Welcome home! You will enjoy living in this bright and spacious half duplex built by Shane Homes. With an open concept design and highly functional layout, this home offers a comfortable and convenient lifestyle without any condo fees. The main level features 9' ceilings, elegant luxury vinyl plank flooring and a seamless flow between the living area, dining space, kitchen and a convenient two-piece powder room. The gourmet kitchen is a true highlight, boasting granite countertops, stainless steel appliances and ample cabinet space. The oversized central island is practical with added storage underneath. Upstairs, you will find a thoughtfully designed layout with three bedrooms and two full bathrooms. The primary bedroom is a relaxing retreat, complete with a walk-in closet and a four-piece ensuite bathroom featuring a granite countertop. For added convenience, the laundry is located on this upper level. Enjoy outdoor living on either the welcoming front porch or the private back deck. The yard is fully landscaped and fenced, perfect for enjoying the outdoors. Parking is convenient with a paved back lane leading to your private double garage. This home has been lovingly cared for by the original owner and is ideally situated close to a variety of amenities, including Nose Creek Park, green spaces, pathways, playgrounds, schools, shopping, restaurants, the Woodside Golf Course and the Genesis Recreation Centre. Don't miss the opportunity to see your next home! Please call today to schedule a viewing.
Inclusions: Dishwasher,Dryer,Electric Stove,Garage Control(s),Microwave Hood Fan,Refrigerator,Washer,Window Coverings
 36
36


