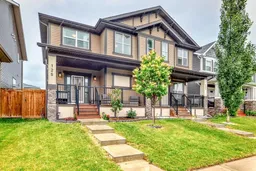**OPEN HOUSE SAT JULY 26/25 1-3PM** Welcome to this beautiful well maintained 3 bed/2.5 bath semi detached home with Central AC, in the desirable community of Midtown! The curb appeal is sure to impress! The large front porch is a welcoming space to relax and watch the world go by. Inside the open concept main floor you'll appreciate the generous living & dining areas, perfect for entertaining, featuring 9' ceilings, modern laminate throughout, built in display shelves, a TV feature wall and multiple sunny windows flooding the area with natural light. The good sized kitchen features warm white cabinetry, granite countertops, a good sized eat up island & large window overlooking the private back yard. The mud room & powder room complete the main floor. Outside you'll find a large deck for outdoor dining & plenty of artificial turf for your kids & fur babies alike. Upstairs you'll find a serene primary bedroom featuring a large sunny window, good sized walk in closet & 4 pc ensuite. Two additional bedrooms, 4 pc bath & laundry complete the upper floor. The lower level is primed for whatever development you desire. The lovely community of Midtown is perfect for families & young professionals alike with pathways, diverse parks, pond, a quick walk to shops & services, restaurants, schools, and is close to Woodside Golf Course & Nose Creek Park. Easy access to 8th Street making commuting a breeze. Book your showing today!
Inclusions: Central Air Conditioner,Dishwasher,Electric Range,Microwave Hood Fan,Refrigerator,Washer/Dryer Stacked,Window Coverings
 32
32


