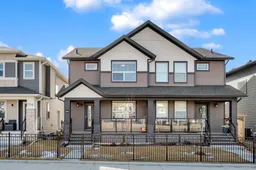Welcome to this stunning and meticulously maintained 1,600 sq. ft. duplex in the highly desirable Midtown community of Airdrie. This home is designed to offer both modern functionality and timeless charm, making it an ideal choice for families, professionals, and investors alike. With 3 spacious bedrooms, 2.5 bathrooms, a bonus room, and an open-concept layout, this property is the perfect blend of style and comfort.
One of the most captivating features of this home is its PRIME LOCATION facing a beautiful green space. This duplex offers a serene and open view right from the front door. The covered front veranda is an inviting space where you can relax with a morning coffee, enjoy the fresh air, or watch your children play in a safe and scenic setting. The well-maintained landscaping adds to the home’s curb appeal, making a lasting first impression.
Step inside to find a thoughtfully designed open-concept layout that seamlessly connects the living, dining, and kitchen areas. The expansive main floor is bathed in natural light from large windows, creating an inviting and airy atmosphere. The modern kitchen is a true showstopper, featuring: Sleek quartz countertops, Stainless steel appliances, Ample cabinetry and pantry space for storage
The dining area comfortably accommodates a decent table, making it perfect for family dinners, celebrations, and gatherings with friends.
As you make your way upstairs, you’ll be greeted by a versatile BOUNUS ROOM that can be customized to suit your needs. Whether you ENVISION it as a home office, playroom, media room, or reading nook, this additional space provides endless possibilities.
The PRIMARY SUIT is a true retreat, featuring a spacious layout, a walk-in closet, and a private ensuite bathroom. The ensuite boasts modern fixtures, a walk-in shower.
The two ADDITIONAL BEDROOMS are well-sized and perfect for children, guests, or even a second home office. A full bathroom and a convenient upstairs LAUNDRY ROOM complete the upper level, adding to the home’s practicality and convenience.
Additional nearby amenities include:
SCHOOLS – A variety of excellent schools within a short distance, making this an ideal home for families with children. CO-OP GAS STATION AND TIM HORTONS Need to fuel up or grab a quick coffee? These essentials are just around the corner! WALKING TRAIL AND GREEN SPACES– Midtown features an extensive network of walking paths, parks, and natural spaces, making it a fantastic location for outdoor enthusiasts.
EXCEPTIONAL VALUE WITH NEW HOME WARRANTY
One of the key advantages of this home is that it comes with 8 years of new home warranty remaining. This means you can enjoy peace of mind knowing that your investment is protected, and major systems are covered for years to come.
MOVE IN READY AND WAITING FOR YOU !
Inclusions: Dishwasher,Electric Range,Microwave Hood Fan,Refrigerator,Washer/Dryer Stacked
 35Listing by pillar 9®
35Listing by pillar 9® 35
35


