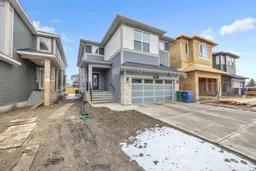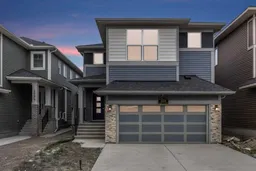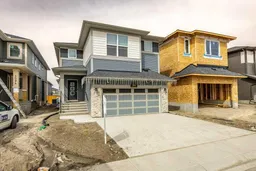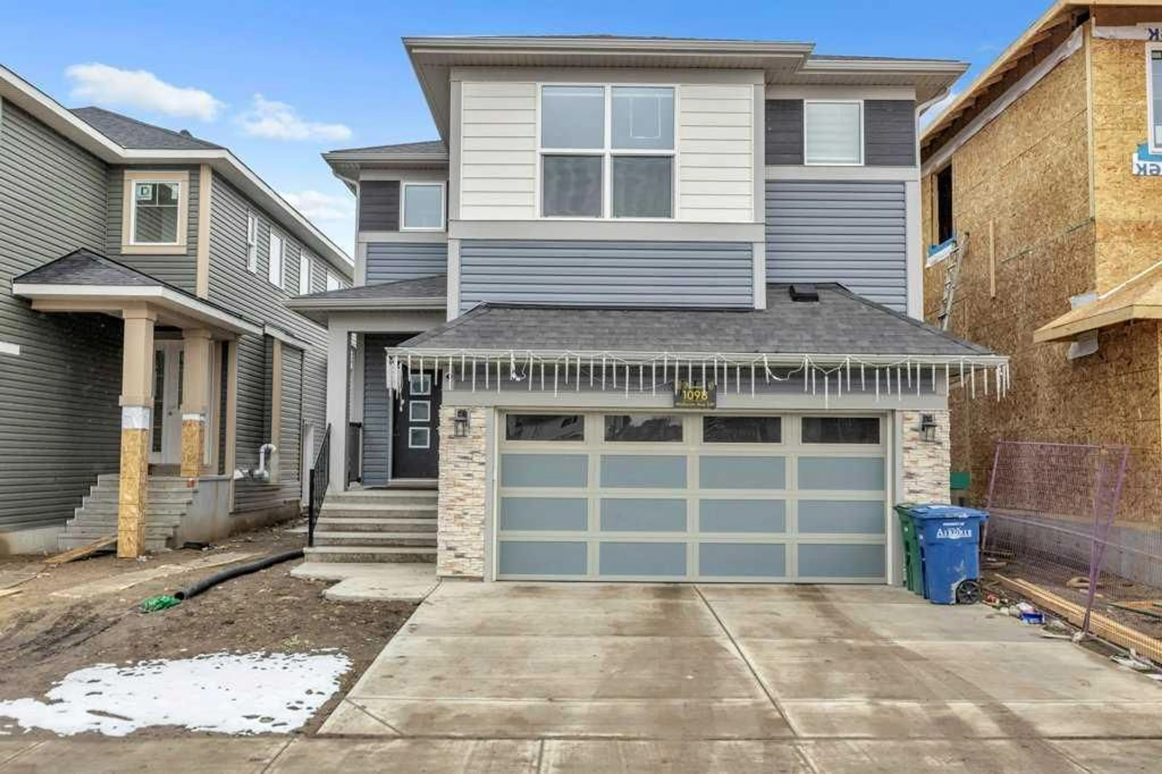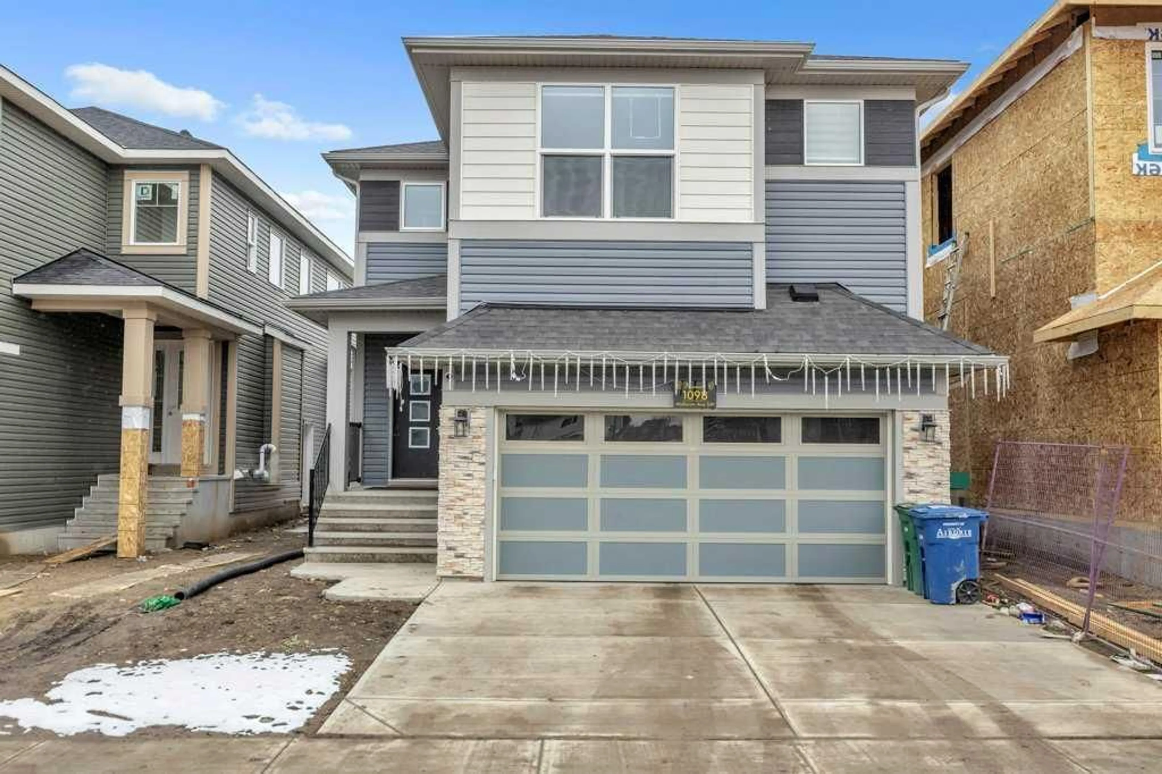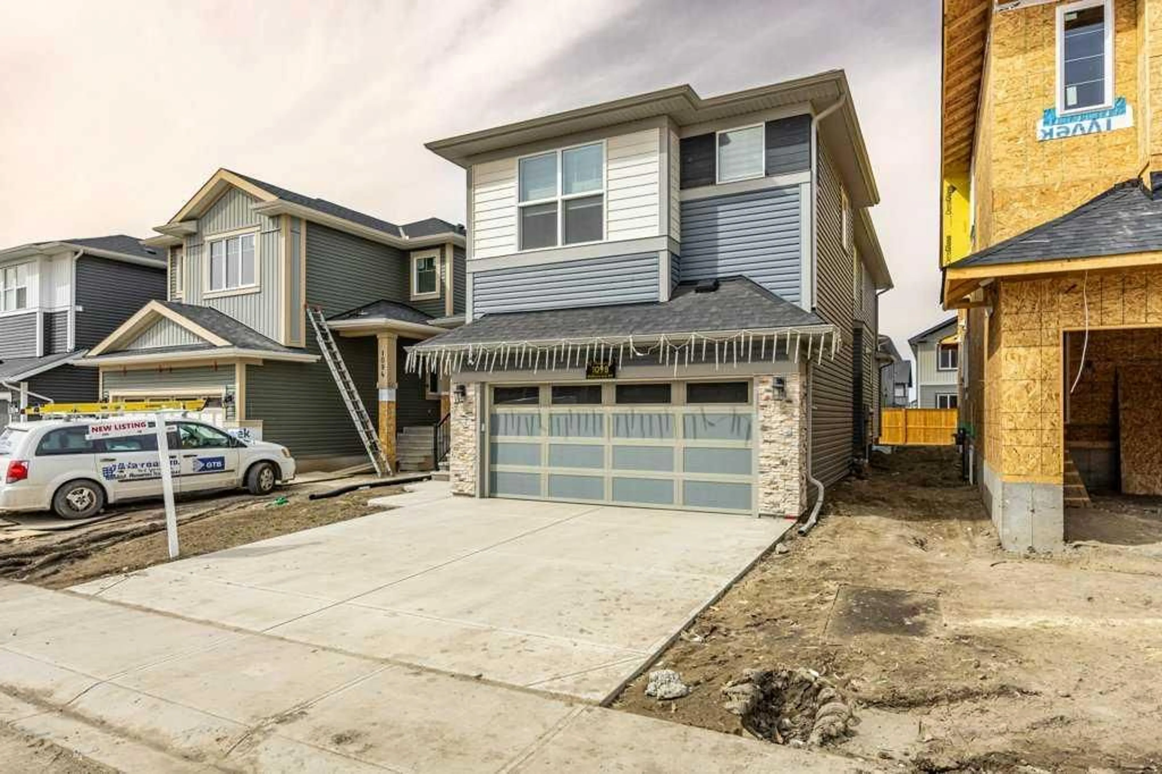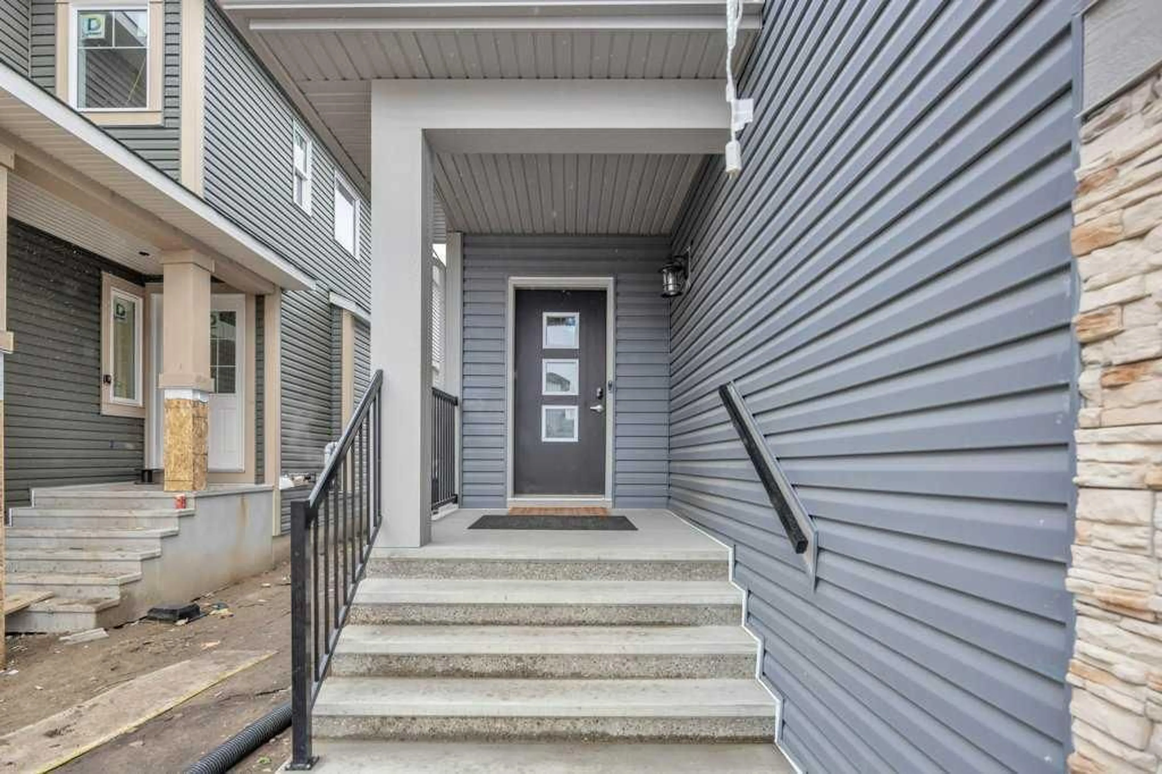1098 Midtown Ave, Airdrie, Alberta T4B 5N1
Contact us about this property
Highlights
Estimated valueThis is the price Wahi expects this property to sell for.
The calculation is powered by our Instant Home Value Estimate, which uses current market and property price trends to estimate your home’s value with a 90% accuracy rate.Not available
Price/Sqft$327/sqft
Monthly cost
Open Calculator
Description
Located in the sought-after community of Midtown in Airdrie, this stunning SHANE HOME BUILT, home offers approximately 2,600 square feet of thoughtfully designed living space on a conventional lot. The main floor welcomes you with a spacious layout that includes a full bedroom, complemented by a bathroom featuring a standing shower—ideal for guests or multi-generational living. The gourmet kitchen is a chef’s dream, boasting built-in appliances, dual-tone cabinetry, and a massive pantry with spice kitchen rough-ins. An expansive living area showcases an extra elongated fireplace, adding warmth and elegance to the space. Venturing upstairs, 4 generously sized bedrooms provide ample accommodation, along with a versatile bonus area perfect for family gatherings. The primary suite is a true retreat, featuring a luxurious five-piece ensuite, while a common four-piece bathroom and a conveniently located laundry room complete the level. The basement offers exceptional potential with a separate entrance, three egress windows, and a vast undeveloped space, ready to be customized to suit your needs. This home perfectly blends style and functionality, making it an excellent choice for those seeking modern comforts in a prime location.
Property Details
Interior
Features
Upper Floor
Bedroom - Primary
13`8" x 14`8"Bedroom
9`9" x 10`5"4pc Ensuite bath
10`11" x 13`11"Laundry
9`10" x 5`6"Exterior
Parking
Garage spaces 2
Garage type -
Other parking spaces 2
Total parking spaces 4
Property History
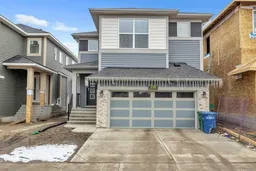 42
42