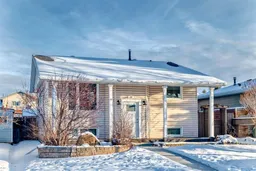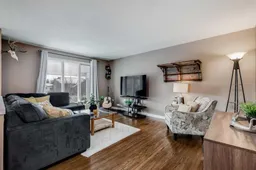Stunningly updated 6-bedroom, 2-bathroom bi-level home nestled in a peaceful cul-de-sac, offering a perfect blend of modern living and family-friendly convenience. With spacious interiors, stylish finishes, and an abundance of natural light, this home is designed for comfortable living. This versatile floor plan ensures ample space for the whole family to spread out and enjoy. Boasting a spacious layout, the upper level features a large family room perfect for relaxation, a bright and airy kitchen, three generously sized bedrooms, and an updated full bathroom. The lower level is equally impressive, offering a vast open rec room ideal for entertainment, three additional bedrooms, a convenient laundry area, and another full bathroom. New windows throughout the home and garage not only enhance the home’s curb appeal but also provide increased energy efficiency and natural light. The large private yard is complemented by an oversized 23.5 x 23 heated garage, along with RV parking and 2 garden sheds for added convenience. Recent updates include a newer furnace, hot water tank, and shingles, completing this beautifully maintained home. Enjoy the added benefit of being just a short walk to local schools and the renowned Genesis Place, making it an ideal spot for families. Don’t miss the opportunity to make this beautiful property your new home!
Inclusions: Dishwasher,Dryer,Electric Stove,Microwave Hood Fan,Refrigerator,Washer,Window Coverings
 47
47


